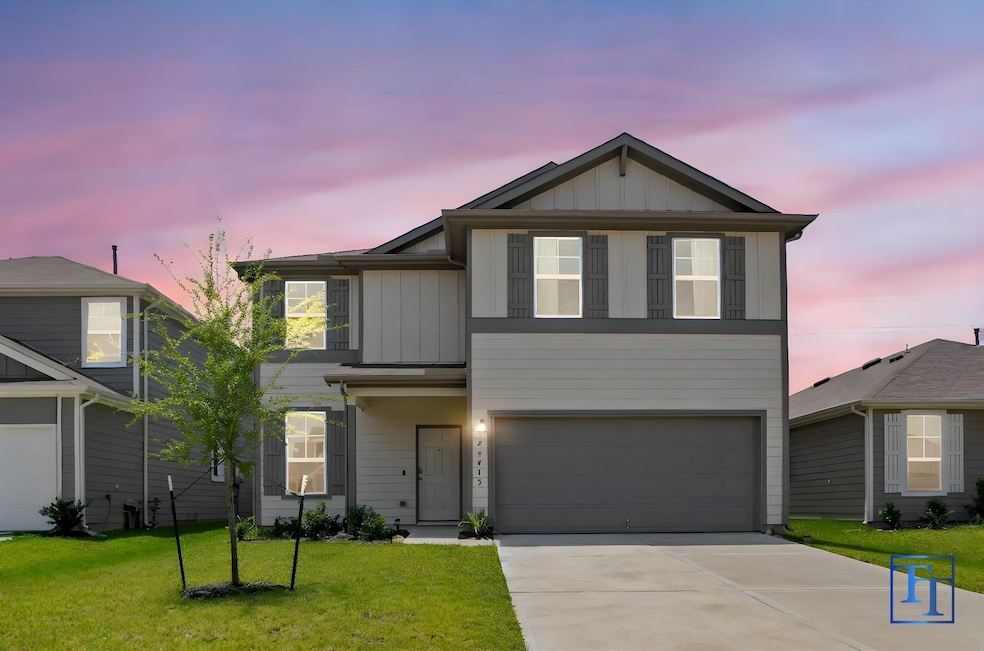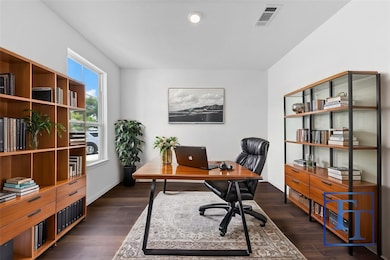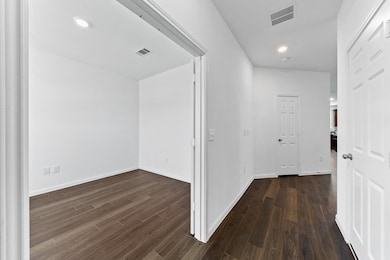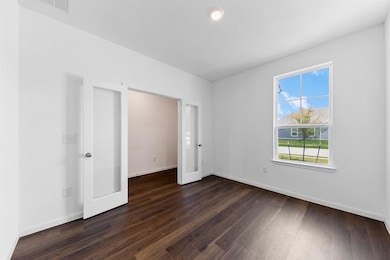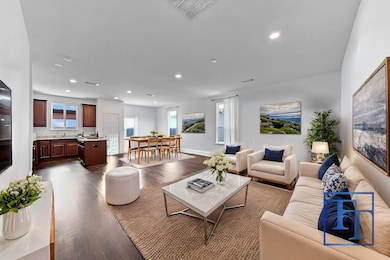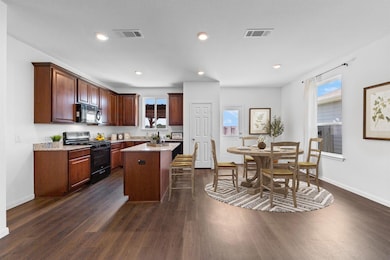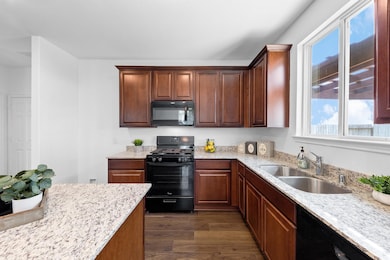
23915 Grass Hook Ln Hockley, TX 77447
Hockley NeighborhoodHighlights
- Fitness Center
- Deck
- High Ceiling
- Clubhouse
- Traditional Architecture
- Granite Countertops
About This Home
Welcome to 23915 Grass Hook Ln in the desirable Windrow community! This charming four-bedroom, two-and-a-half-bathroom home offers a perfect blend of comfort and functionality. The heart of the house is the open-concept kitchen area and the adjoining living area, an inviting gathering atmosphere—step outside to the spacious fenced backyard, complete with a patio and a pergola. The primary retreat on the main level includes a spa-like ensuite and a generous walk-in closet, creating a serene escape at the end of the day. Upstairs, you’ll find three secondary bedrooms, a versatile game room, and a convenient second-floor utility room for added ease. Additional features include a home office and proximity to a walkable park for recreation. With easy access to Hwy 290 and 99, commuting is a breeze, and you’re never far from shopping, dining, and entertainment options. This delightful home perfectly combines comfort, convenience, and community, schedule your private tour today!
Home Details
Home Type
- Single Family
Est. Annual Taxes
- $6,330
Year Built
- Built in 2022
Lot Details
- 6,511 Sq Ft Lot
- Cul-De-Sac
- Northwest Facing Home
- Back Yard Fenced
Parking
- 2 Car Attached Garage
- Garage Door Opener
Home Design
- Traditional Architecture
Interior Spaces
- 2,516 Sq Ft Home
- 2-Story Property
- High Ceiling
- Ceiling Fan
- Family Room Off Kitchen
- Breakfast Room
- Home Office
- Game Room
- Utility Room
- Washer and Electric Dryer Hookup
Kitchen
- Gas Oven
- Gas Cooktop
- Microwave
- Dishwasher
- Kitchen Island
- Granite Countertops
- Disposal
Flooring
- Carpet
- Vinyl Plank
- Vinyl
Bedrooms and Bathrooms
- 4 Bedrooms
- En-Suite Primary Bedroom
- Double Vanity
- Bathtub with Shower
Eco-Friendly Details
- Energy-Efficient Thermostat
Outdoor Features
- Deck
- Patio
Schools
- Bryan Lowe Elementary School
- Waller Junior High School
- Waller High School
Utilities
- Central Heating and Cooling System
- Heating System Uses Gas
- Programmable Thermostat
- Cable TV Available
Listing and Financial Details
- Property Available on 1/23/25
- 12 Month Lease Term
Community Details
Overview
- Windrow Subdivision
Amenities
- Picnic Area
- Clubhouse
Recreation
- Community Basketball Court
- Community Playground
- Fitness Center
- Community Pool
- Park
- Dog Park
Pet Policy
- Call for details about the types of pets allowed
- Pet Deposit Required
Map
About the Listing Agent

As the Tricia Turner Group, we work with a team of qualified specialists to help with the sale of your home, from beginning to end. We have put together a full marketing team, our own staging company, as well as a Preferred Partner Program, which involves a list of vendors that we know, like, and trust.
No truly successful company on the planet has one person doing everything, including the real estate company you hire. We would love to be your expert home selling advisors.
With
Tricia's Other Listings
Source: Houston Association of REALTORS®
MLS Number: 96207212
APN: 1449620060024
- 17707 Seed Drill Ln
- 17710 Seed Drill Ln
- 17907 Slurry Rake Ln
- 23506 Daisy Grubber Ln
- 17902 Slurry Rake Ln
- 17914 Slurry Rake Ln
- 23547 Autumn Harvester Dr
- 17723 Seed Drill Ln
- 17811 Baleage Ln
- 24002 Thistle Star Ln
- 24006 Hay Needle Ln
- 17851 Baleage Ln
- 17907 Baleage Ln
- 23830 Seeded Meadow Ct
- 24014 Prairie Dust Dr
- 24063 Prairie Dust Dr
- 23803 Thistle Spud Ln
- 17943 Sunny Savanna Dr
- 23834 Thistle Spud Ln
- 17942 Plow Beam Dr
- 17910 Slurry Rake Ln
- 23410 Honey Spade Rd
- 23422 Honey Spade Rd
- 23902 Tillage Ln
- 17834 Planted Orchard Dr
- 23647 Cranberry Grader Ln
- 17811 Pumpkin Vine Dr
- 17914 Grassy Prairie Dr
- 24063 Prairie Dust Dr
- 23411 Simmental Rd
- 23439 Weir Box Rd
- 31914 Lillie Lilac Ln
- 24103 Becker Hollow Ln
- 24007 Beef Canyon Dr
- 18131 Rockvine Dr
- 18438 Summit Ranch Dr
- 23823 Cumberland Ridge Dr
- 17423 Ranch Country Rd
- 31819 Harmony Heights Ln
- 18414 Hilltop Climb Dr
