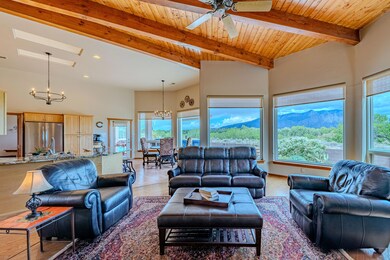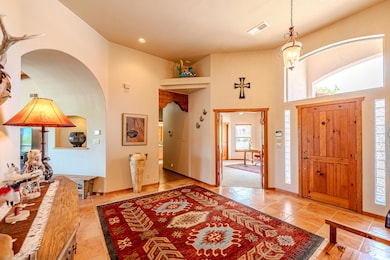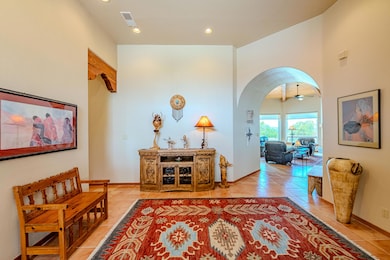
2392 Manzano Loop NE Rio Rancho, NM 87144
River's Edge NeighborhoodEstimated payment $4,289/month
Highlights
- Solar Power System
- Wooded Lot
- Hydromassage or Jetted Bathtub
- Sandia Vista Elementary School Rated A-
- Wood Flooring
- Attic
About This Home
Experience Southwest living at its finest. This beautful 4 bedroom home is perched above the Bosque and just steps away from scenic walking trails along the Rio Grande. Enjoy sweeping unobstruced views of the Sandia Mountains from the moment you walk in. This spacious light filled layout features an open concept living area and chef's kitchen with new stainless steel appliances and Brazilian granite countertops, a luxurious primary suite with a jacuzzi tub, walk in closet and porch access. Newer refrigerated air units and owned Solar, enoy single digit electric bills! Large 4th bedroom or hobby room. Whether you're entertaining on the covered patio or relaxing as the sun sets on the Sandias, this home offers a blend of natural beauty and thoughtful design.
Open House Schedule
-
Sunday, May 18, 202512:00 to 4:00 pm5/18/2025 12:00:00 PM +00:005/18/2025 4:00:00 PM +00:00Add to Calendar
Home Details
Home Type
- Single Family
Est. Annual Taxes
- $7,413
Year Built
- Built in 1998
Lot Details
- 10,454 Sq Ft Lot
- West Facing Home
- Water-Smart Landscaping
- Sprinkler System
- Wooded Lot
- Private Yard
Parking
- 2 Car Attached Garage
- Dry Walled Garage
Home Design
- Frame Construction
- Pitched Roof
- Tile Roof
- Stucco
- Stone
Interior Spaces
- 2,875 Sq Ft Home
- Property has 1 Level
- Beamed Ceilings
- High Ceiling
- Ceiling Fan
- Gas Log Fireplace
- Triple Pane Windows
- Insulated Windows
- Bay Window
- Entrance Foyer
- Multiple Living Areas
- Home Office
- Home Security System
- Washer and Gas Dryer Hookup
- Attic
Kitchen
- Cooktop
- Microwave
- Dishwasher
- Disposal
Flooring
- Wood
- CRI Green Label Plus Certified Carpet
- Tile
Bedrooms and Bathrooms
- 4 Bedrooms
- Dual Sinks
- Hydromassage or Jetted Bathtub
Eco-Friendly Details
- Solar Power System
Outdoor Features
- Covered patio or porch
- Outdoor Water Feature
Schools
- Sandia Vista Elementary School
- V. Sue Cleveland High School
Utilities
- Refrigerated Cooling System
- Radiant Heating System
- Natural Gas Connected
Community Details
- Built by Hinkle
- Planned Unit Development
Listing and Financial Details
- Assessor Parcel Number R053131
Map
Home Values in the Area
Average Home Value in this Area
Tax History
| Year | Tax Paid | Tax Assessment Tax Assessment Total Assessment is a certain percentage of the fair market value that is determined by local assessors to be the total taxable value of land and additions on the property. | Land | Improvement |
|---|---|---|---|---|
| 2023 | $7,413 | $202,814 | $27,667 | $175,147 |
| 2022 | $4,350 | $125,023 | $27,667 | $97,356 |
| 2021 | $4,311 | $121,381 | $27,667 | $93,714 |
| 2020 | $4,311 | $121,381 | $0 | $0 |
| 2019 | $4,340 | $121,381 | $0 | $0 |
| 2018 | $4,111 | $122,205 | $0 | $0 |
| 2017 | $3,935 | $118,646 | $0 | $0 |
| 2016 | $4,273 | $115,189 | $0 | $0 |
| 2014 | $4,130 | $115,189 | $0 | $0 |
| 2013 | -- | $122,887 | $31,889 | $90,998 |
Property History
| Date | Event | Price | Change | Sq Ft Price |
|---|---|---|---|---|
| 05/15/2025 05/15/25 | For Sale | $659,000 | +13.6% | $229 / Sq Ft |
| 09/14/2022 09/14/22 | Sold | -- | -- | -- |
| 08/08/2022 08/08/22 | Pending | -- | -- | -- |
| 08/01/2022 08/01/22 | For Sale | $580,000 | -- | $202 / Sq Ft |
Purchase History
| Date | Type | Sale Price | Title Company |
|---|---|---|---|
| Warranty Deed | -- | Old Republic Title | |
| Grant Deed | -- | Albuquerque Title |
Similar Homes in Rio Rancho, NM
Source: Southwest MLS (Greater Albuquerque Association of REALTORS®)
MLS Number: 1083991
APN: 1-018-072-041-124
- 2469 Manzano Loop NE
- 2308 Animas Ct NE
- 2751 Willow Creek Rd NE
- 2105 Gila River Rd NE
- 2532 Wheeler Peak Dr NE
- 2028 Clearwater Loop NE
- 2553 Cabezon Dr NE
- 2544 Sandia Loop NE
- 7053 Tampico Rd NE
- 2647 Withington Peak Dr NE
- 2598 Shavano Peak Dr NE
- 1904 Whitewater Dr NE
- 2628 Nogales Rd NE
- 6908 Tampico Rd NE
- 6904 Tampico Rd NE
- 7024 Vatapa Rd NE
- 6912 Chapingo Rd NE
- 6900 Chapingo Rd NE
- 6728 Milpa Alta Rd NE
- 6724 Milpa Alta Rd NE






