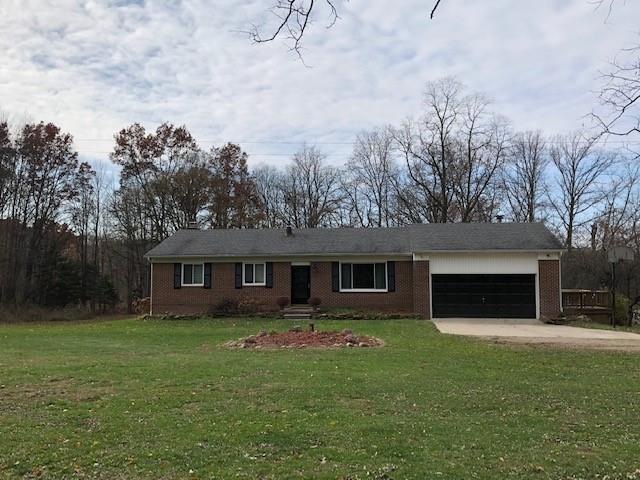
$280,000
- 2 Beds
- 1 Bath
- 1,134 Sq Ft
- 4033 Jewell Rd
- Howell, MI
Move-in ready 2 bed 1 bath ranch home on a private one-acre lot! So many nice features in this home including a family room with gas fireplace, open kitchen/dining area, additional living room with charming built-in bookshelf, main floor laundry, and newly updated bathroom! Bathroom updates include LVP floor, new bathtub/surround, toilet, vanity, mirror, and lighting. Primary bedroom is very
Aubrey Laurain Chestnut Real Estate
