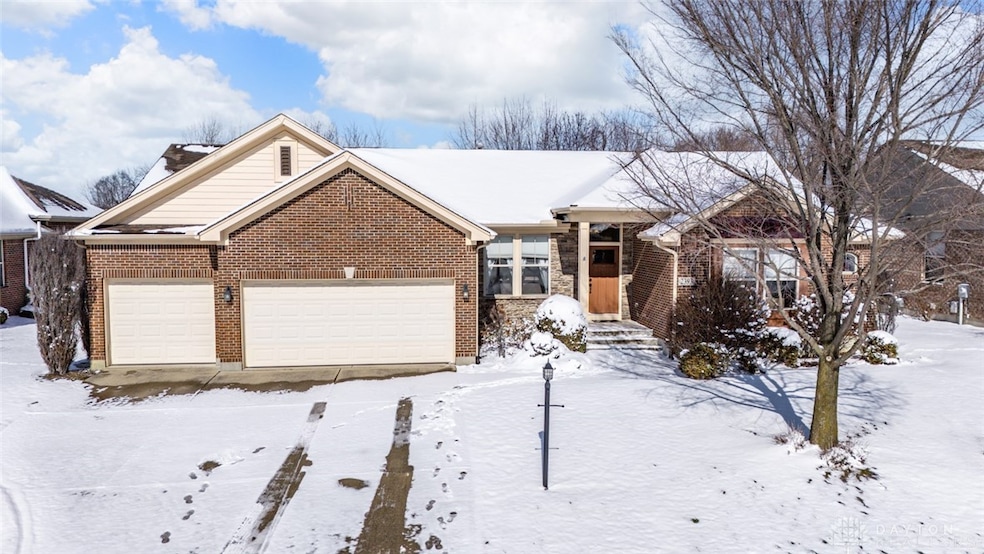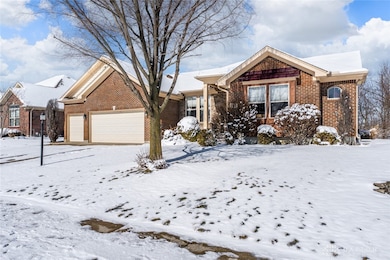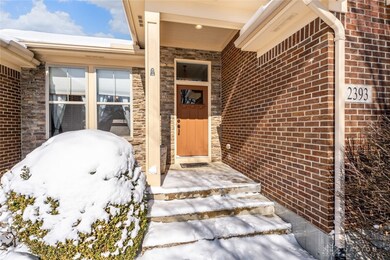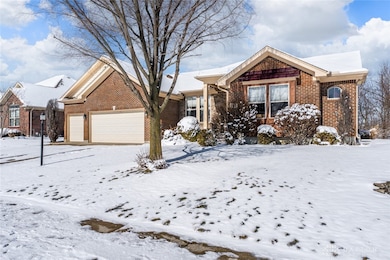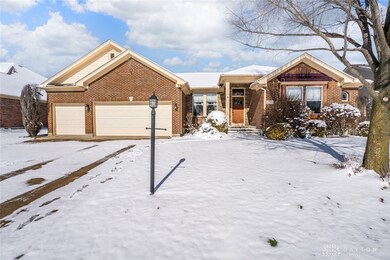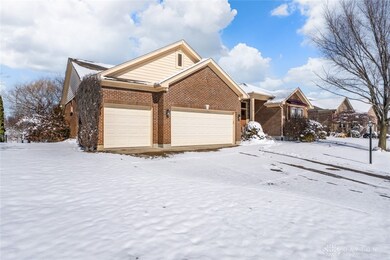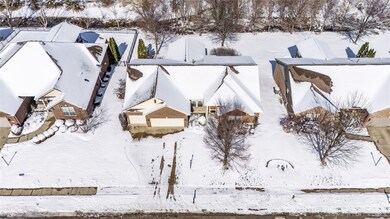
2393 Sydneys Bend Dr Miamisburg, OH 45342
Highlights
- Deck
- Granite Countertops
- 3 Car Attached Garage
- Vaulted Ceiling
- No HOA
- Double Pane Windows
About This Home
As of April 2025Stunning 2010 Kneiss & Associates custom built ranch home! This home sits on a large lot that backs to a creek and has a rear covered deck that is private in the summer! The formal entry will welcome you and guests! There is a large 1st floor great room that has a custom gas fireplace, beautful engineered wood floors and soaring ceilings. You'll love how it is open to the large kitchen making this a super home for entertaining! The kitchen is gorgeous with a beautiful custom breakfast bar, granite counters, rich wood cabinets and a large pantry (that also has a W/D hook-up). Elegant formal dining room with tray ceiling. There are 3 main floor bedrooms and a 4th in the finished basement. The lower level is home to a large family room, custom bar, large laundry room and loads of storage. This is a gorgeous, well appointed, immaculately cared for home! Let's not overlook the front entry 3 car attached garage. Buyers please note all room sizes are in approx measurements only.
Last Agent to Sell the Property
Collins Real Estate Services Brokerage Phone: (937) 866-6364 License #0000371141 Listed on: 02/18/2025
Home Details
Home Type
- Single Family
Est. Annual Taxes
- $8,467
Year Built
- 2010
Parking
- 3 Car Attached Garage
- Parking Storage or Cabinetry
- Garage Door Opener
Home Design
- Brick Exterior Construction
Interior Spaces
- 2,795 Sq Ft Home
- 1-Story Property
- Vaulted Ceiling
- Ceiling Fan
- Fireplace With Glass Doors
- Gas Fireplace
- Double Pane Windows
- Finished Basement
- Basement Fills Entire Space Under The House
- Fire and Smoke Detector
Kitchen
- Range
- Microwave
- Dishwasher
- Kitchen Island
- Granite Countertops
Bedrooms and Bathrooms
- 4 Bedrooms
- Walk-In Closet
- Bathroom on Main Level
- 3 Full Bathrooms
Laundry
- Dryer
- Washer
Utilities
- Forced Air Heating and Cooling System
- Heating System Uses Natural Gas
- Water Softener
Additional Features
- Deck
- 0.27 Acre Lot
Community Details
- No Home Owners Association
- Sydney's Bend Subdivision, Ranch W/Finished Basement Floorplan
Listing and Financial Details
- Assessor Parcel Number K46-01619-0028
Ownership History
Purchase Details
Home Financials for this Owner
Home Financials are based on the most recent Mortgage that was taken out on this home.Purchase Details
Home Financials for this Owner
Home Financials are based on the most recent Mortgage that was taken out on this home.Purchase Details
Similar Homes in Miamisburg, OH
Home Values in the Area
Average Home Value in this Area
Purchase History
| Date | Type | Sale Price | Title Company |
|---|---|---|---|
| Warranty Deed | $495,000 | Landmark Title | |
| Warranty Deed | $239,900 | None Available | |
| Warranty Deed | -- | None Available |
Mortgage History
| Date | Status | Loan Amount | Loan Type |
|---|---|---|---|
| Open | $470,250 | New Conventional | |
| Previous Owner | $34,000 | Unknown | |
| Previous Owner | $170,000 | Purchase Money Mortgage |
Property History
| Date | Event | Price | Change | Sq Ft Price |
|---|---|---|---|---|
| 04/01/2025 04/01/25 | Sold | $495,000 | 0.0% | $177 / Sq Ft |
| 02/21/2025 02/21/25 | Pending | -- | -- | -- |
| 02/18/2025 02/18/25 | For Sale | $495,000 | -- | $177 / Sq Ft |
Tax History Compared to Growth
Tax History
| Year | Tax Paid | Tax Assessment Tax Assessment Total Assessment is a certain percentage of the fair market value that is determined by local assessors to be the total taxable value of land and additions on the property. | Land | Improvement |
|---|---|---|---|---|
| 2024 | $8,467 | $142,860 | $23,680 | $119,180 |
| 2023 | $8,467 | $142,860 | $23,680 | $119,180 |
| 2022 | $8,069 | $116,140 | $19,250 | $96,890 |
| 2021 | $7,134 | $116,140 | $19,250 | $96,890 |
| 2020 | $7,117 | $116,140 | $19,250 | $96,890 |
| 2019 | $6,441 | $97,890 | $19,250 | $78,640 |
| 2018 | $6,462 | $97,890 | $19,250 | $78,640 |
| 2017 | $6,397 | $97,890 | $19,250 | $78,640 |
| 2016 | $5,997 | $89,300 | $19,250 | $70,050 |
| 2015 | $5,878 | $89,300 | $19,250 | $70,050 |
| 2014 | $5,878 | $89,300 | $19,250 | $70,050 |
| 2012 | -- | $87,650 | $19,250 | $68,400 |
Agents Affiliated with this Home
-
Michelle Collins

Seller's Agent in 2025
Michelle Collins
Collins Real Estate Services
(937) 313-6793
39 in this area
176 Total Sales
-
Ty Davidson

Buyer's Agent in 2025
Ty Davidson
BHHS Professional Realty
(937) 603-0583
2 in this area
22 Total Sales
Map
Source: Dayton REALTORS®
MLS Number: 928241
APN: K46-01619-0028
- 3716 Waterbridge Ln
- 2481 Byers Ridge Dr
- 9539 Byers Rd
- 8 Galaton Ct
- 2 Galaton Ct
- 5 Berwick Ct
- 1856 Aberdeen Ln
- 1851 Kingsbarn Ct
- 1984 Cruden Bay Way
- 4317 Wood Thrush Ct
- 4191 King Bird Ln
- 2461 Rosina Dr
- 2780 Dorset Woods Ct
- 2968 Asbury Ct
- 712 Decker Dr
- 2878 Foxwood Ct Unit 70
- 2748 Dorset Woods Ct
- 10566 Del Barton Ave
- 10537 Aldora Dr
- 00 Benner Rd
