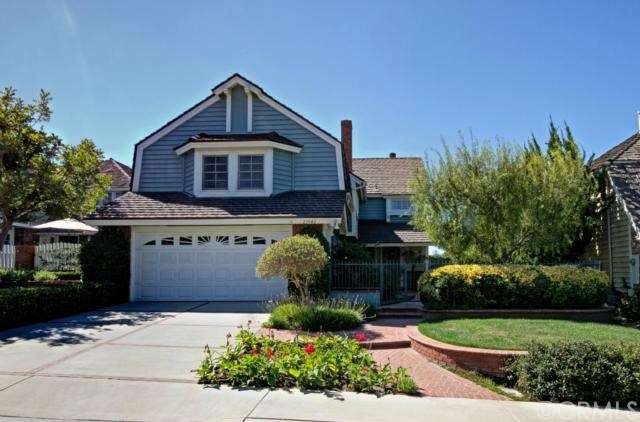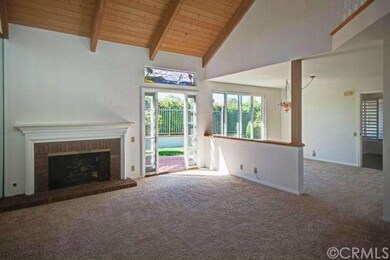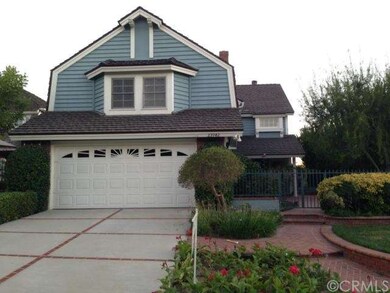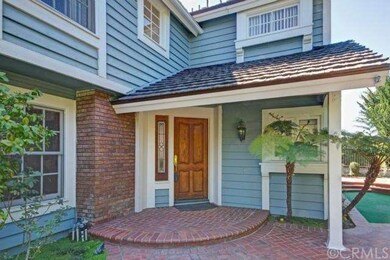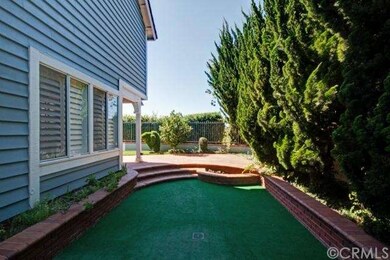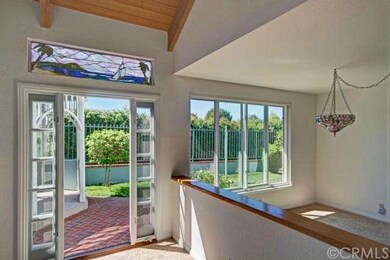
23942 Lanteen Cir Laguna Niguel, CA 92677
Niguel Coast NeighborhoodEstimated Value: $1,786,000 - $2,200,667
Highlights
- Private Pool
- View of Trees or Woods
- Cape Cod Architecture
- John Malcom Elementary School Rated A
- Open Floorplan
- Fireplace in Primary Bedroom
About This Home
As of March 2015A Two Story home with the convenience of a Single Level - the custom elevator will whisk you from ground level to the second floor in just a few moments. Nestled between The Ritz Carlton Hotel and El Niguel Country Club this classic Cape Cod home has features for everyone: Recently remodeled kitchen with stainless steel appliances, granite counters and beautiful floors, open concept with soaring vaulted ceilings, bright formal dining room with a view, cathedral ceiling living room with fireplace, wood-paneled family room with cozy fireplace and a craft/sewing room/office fill the first floor. Take the elevator (or use the stairs) to the upper floor where you'll find all of the bedrooms. The master suite is a delight with it's fabulous tree-top view towards the ocean, fireplace and peaceful retreat and bath with Jacuzzi-type tub, tiled shower and walk-in closet. One bedroom features a custom built-in office/desk/work station as well as a "secret" Murphy bed, conveniently tucked away until needed. In the garage, you'll find custom built-in storage cabinets, work bench and wear-resistant epoxy coated floor. Two areas outdoors are perfect for entertaining; on the artificial-turf side yard for larger gatherings or the gazebo for an intimate get together.
Last Agent to Sell the Property
John Alesi
CENTURY 21 Affiliated License #01730187 Listed on: 09/23/2014
Home Details
Home Type
- Single Family
Est. Annual Taxes
- $10,080
Year Built
- Built in 1981
Lot Details
- 5,227 Sq Ft Lot
- Wrought Iron Fence
HOA Fees
Parking
- 2 Car Direct Access Garage
- Public Parking
- Parking Available
- Two Garage Doors
- Combination Of Materials Used In The Driveway
Home Design
- Cape Cod Architecture
- Concrete Roof
Interior Spaces
- 2,520 Sq Ft Home
- 2-Story Property
- Open Floorplan
- Built-In Features
- Cathedral Ceiling
- Ceiling Fan
- Plantation Shutters
- Double Door Entry
- Family Room with Fireplace
- Family Room Off Kitchen
- Living Room with Fireplace
- Dining Room
- Views of Woods
Kitchen
- Breakfast Area or Nook
- Microwave
- Water Line To Refrigerator
- Dishwasher
- Granite Countertops
- Disposal
Flooring
- Carpet
- Tile
Bedrooms and Bathrooms
- 3 Bedrooms
- Fireplace in Primary Bedroom
- All Upper Level Bedrooms
Laundry
- Laundry Room
- Gas And Electric Dryer Hookup
Home Security
- Carbon Monoxide Detectors
- Fire and Smoke Detector
Pool
- Private Pool
- Spa
Outdoor Features
- Brick Porch or Patio
- Exterior Lighting
- Gazebo
Additional Features
- Accessible Elevator Installed
- Suburban Location
- Central Heating
Listing and Financial Details
- Tax Lot 48
- Tax Tract Number 10712
- Assessor Parcel Number 67231128
Community Details
Recreation
- Tennis Courts
- Community Pool
- Community Spa
Ownership History
Purchase Details
Purchase Details
Home Financials for this Owner
Home Financials are based on the most recent Mortgage that was taken out on this home.Purchase Details
Similar Homes in the area
Home Values in the Area
Average Home Value in this Area
Purchase History
| Date | Buyer | Sale Price | Title Company |
|---|---|---|---|
| Opene Emeka A | -- | None Available | |
| Opene Emeka A | $850,000 | First American Title Company | |
| Krieger Harvey S | -- | None Available |
Mortgage History
| Date | Status | Borrower | Loan Amount |
|---|---|---|---|
| Open | Opene Emeka A | $586,500 | |
| Closed | Opene Emeka A | $242,000 | |
| Closed | Opene Emeka A | $618,000 | |
| Closed | Opene Emeka A | $54,500 | |
| Closed | Opene Emeka A | $625,500 |
Property History
| Date | Event | Price | Change | Sq Ft Price |
|---|---|---|---|---|
| 03/27/2015 03/27/15 | Sold | $850,000 | -3.3% | $337 / Sq Ft |
| 02/25/2015 02/25/15 | Pending | -- | -- | -- |
| 01/05/2015 01/05/15 | Price Changed | $879,000 | -6.0% | $349 / Sq Ft |
| 09/23/2014 09/23/14 | For Sale | $935,000 | -- | $371 / Sq Ft |
Tax History Compared to Growth
Tax History
| Year | Tax Paid | Tax Assessment Tax Assessment Total Assessment is a certain percentage of the fair market value that is determined by local assessors to be the total taxable value of land and additions on the property. | Land | Improvement |
|---|---|---|---|---|
| 2024 | $10,080 | $1,001,538 | $686,188 | $315,350 |
| 2023 | $9,865 | $981,900 | $672,733 | $309,167 |
| 2022 | $9,676 | $962,648 | $659,543 | $303,105 |
| 2021 | $9,488 | $943,773 | $646,611 | $297,162 |
| 2020 | $9,393 | $934,096 | $639,981 | $294,115 |
| 2019 | $9,400 | $915,781 | $627,432 | $288,349 |
| 2018 | $9,438 | $897,825 | $615,129 | $282,696 |
| 2017 | $9,164 | $880,221 | $603,068 | $277,153 |
| 2016 | $9,235 | $862,962 | $591,243 | $271,719 |
| 2015 | $6,104 | $585,534 | $370,024 | $215,510 |
| 2014 | $6,012 | $574,065 | $362,776 | $211,289 |
Agents Affiliated with this Home
-

Seller's Agent in 2015
John Alesi
CENTURY 21 Affiliated
-
Janet Haigg

Buyer's Agent in 2015
Janet Haigg
Coldwell Banker Realty
(949) 235-9211
1 in this area
26 Total Sales
Map
Source: California Regional Multiple Listing Service (CRMLS)
MLS Number: OC14205927
APN: 672-311-28
- 23962 Lanteen Cir
- 16 Corniche Dr Unit A
- 23875 Catamaran Way Unit 51
- 24021 Frigate Dr
- 50 Corniche Dr Unit E
- 54 Corniche Dr Unit B
- 5 Monaco
- 19 Reina
- 27 High Bluff
- 44 Corniche Dr Unit G
- 60 Corniche Dr Unit C
- 0 Crown Valley Pkwy
- 2 Hyannis
- 32211 E Nine Dr
- 122 Stoney Pointe
- 32182 Links Pointe
- 74 Stoney Pointe
- 5 Tawny Port
- 32602 Crete Rd
- 65 Centre Ct
- 23942 Lanteen Cir
- 23932 Lanteen Cir
- 23952 Lanteen Cir
- 23922 Lanteen Cir
- 23916 Lanteen Cir
- 23956 Wanigan Way
- 23966 Wanigan Way
- 23966 Lanteen Cir
- 23972 Wanigan Way
- 23942 Wanigan Way
- 23972 Lanteen Cir
- 23982 Lanteen Cir
- 23902 Lanteen Cir
- 23992 Lanteen Cir
- 23965 Wanigan Way
- 23971 Wanigan Way
- 23955 Wanigan Way
- 24051 Dory Dr
- 23975 Wanigan Way
- 23945 Wanigan Way
