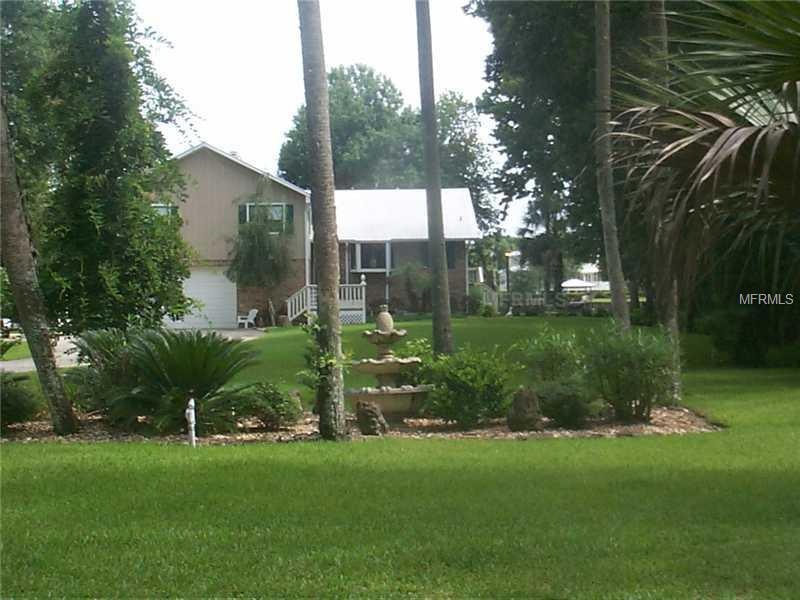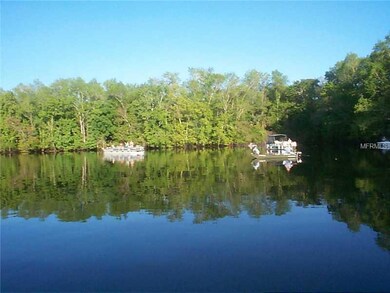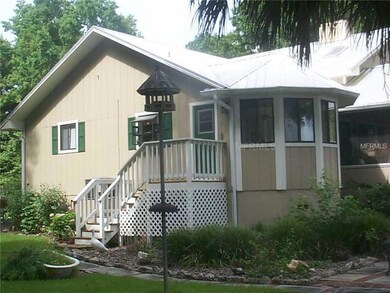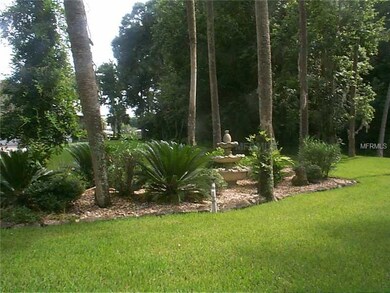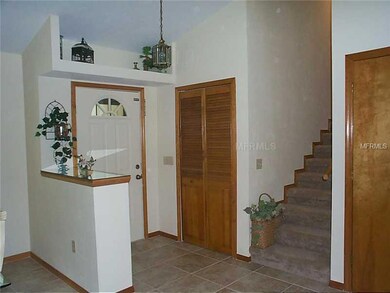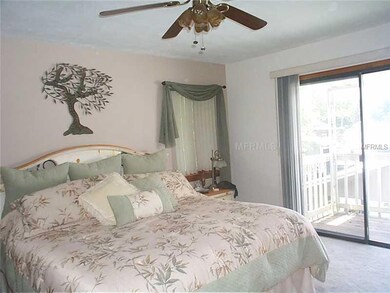Estimated Value: $546,000 - $683,000
Highlights
- Boathouse
- River Access
- Boat Lift
- 156 Feet of Waterfront
- Boat Slip Deeded
- Oak Trees
About This Home
As of November 2015"True Florida Living on Blue Lagoon" leading directly to The St. Johns River with fantastic waterviews from many rooms and covered 20 x 10 porch area (a small neighborhood of conventional homes only (23 homesites)in a quaint community where fishing and boating are enjoyed by all and part of The Golf Cart Community so that you can ride to visit neighbors and friends. Extensive decking/dock (to enjoy refreshments, read the paper or book, paint and do crafts/hobby and entertain your guests and family for a barbecue (throw a fishing line in - good fishing here). Double covered boat slip - just hop in yours and take off to cruise down Blue Creek or on up to Jax to travel the world. Custom built one owner home has been meticulously maintained with improvements during the years (metal roof, carpet and tile in 2006 and 2 AC units in 2011 among a few). Lush landscaping greets you when entering the over 2 acre parcel down the long drive graced by brick columns at the entrance. Light and bright interior with skylights and fireplace in the living room and french doors lead you to your waterfront screen porch. Enjoy the waterfront bay window in the breakfast nook while watching the fisherman in the lagoon or sip your coffee from the balcony off the master suite. The bottom floor has a room suitable for crafts or hobbies with sliding glass door leading to the boat house and you must see all the storage under the home. Workshop nook in the oversized garage - what more could you ask for?? Shown by appt.
Home Details
Home Type
- Single Family
Est. Annual Taxes
- $4,636
Year Built
- Built in 1989
Lot Details
- 2.2 Acre Lot
- Lot Dimensions are 240x280x64x129x156x91x10x176
- Home fronts a lagoon or estuary
- 156 Feet of Waterfront
- Property fronts a freshwater canal
- Unincorporated Location
- Southwest Facing Home
- Mature Landscaping
- Level Lot
- Irrigation
- Oak Trees
HOA Fees
- $8 Monthly HOA Fees
Parking
- 2 Car Attached Garage
- Parking Pad
- Oversized Parking
- Workshop in Garage
- Garage Door Opener
Property Views
- Lagoon
- Woods
- Canal
Home Design
- Contemporary Architecture
- Elevated Home
- Bi-Level Home
- Brick Exterior Construction
- Slab Foundation
- Metal Roof
- Block Exterior
- Stucco
Interior Spaces
- 2,558 Sq Ft Home
- Open Floorplan
- Cathedral Ceiling
- Ceiling Fan
- Skylights
- Gas Fireplace
- Blinds
- Sliding Doors
- Entrance Foyer
- Great Room
- Living Room with Fireplace
- Breakfast Room
- Formal Dining Room
- Storage Room
- Inside Utility
- Crawl Space
- Fire and Smoke Detector
Kitchen
- Eat-In Kitchen
- Range
- Microwave
- Dishwasher
- Disposal
Flooring
- Carpet
- Ceramic Tile
Bedrooms and Bathrooms
- 3 Bedrooms
- Walk-In Closet
Laundry
- Laundry in unit
- Dryer
- Washer
Outdoor Features
- River Access
- Seawall
- Water Skiing Allowed
- Boat Lift
- Boat Slip Deeded
- Boathouse
- Balcony
- Deck
- Covered patio or porch
- Exterior Lighting
- Rain Gutters
Schools
- Spring Creek Elementary School
- Umatilla Middle School
- Umatilla High School
Utilities
- Forced Air Zoned Heating and Cooling System
- Heat Pump System
- Electric Water Heater
- High Speed Internet
- Cable TV Available
Community Details
- Optional Additional Fees
- Blue Creek Point Subdivision
- The community has rules related to deed restrictions
Listing and Financial Details
- Home warranty included in the sale of the property
- Legal Lot and Block 00100 / 098
- Assessor Parcel Number 24-15-27-020009800100
Ownership History
Purchase Details
Home Financials for this Owner
Home Financials are based on the most recent Mortgage that was taken out on this home.Home Values in the Area
Average Home Value in this Area
Purchase History
| Date | Buyer | Sale Price | Title Company |
|---|---|---|---|
| Bornack Bart A | $305,000 | Volusia Title |
Mortgage History
| Date | Status | Borrower | Loan Amount |
|---|---|---|---|
| Open | Bornack Bart A | $244,000 | |
| Previous Owner | Conner Thomas E | $156,000 |
Property History
| Date | Event | Price | Change | Sq Ft Price |
|---|---|---|---|---|
| 08/17/2018 08/17/18 | Off Market | $305,000 | -- | -- |
| 11/30/2015 11/30/15 | Sold | $305,000 | -12.7% | $119 / Sq Ft |
| 10/23/2015 10/23/15 | Pending | -- | -- | -- |
| 07/27/2015 07/27/15 | Price Changed | $349,500 | -11.5% | $137 / Sq Ft |
| 04/07/2015 04/07/15 | Price Changed | $394,945 | -1.3% | $154 / Sq Ft |
| 11/18/2014 11/18/14 | Price Changed | $399,945 | -9.1% | $156 / Sq Ft |
| 09/22/2014 09/22/14 | Price Changed | $439,945 | -2.2% | $172 / Sq Ft |
| 05/17/2014 05/17/14 | Price Changed | $450,000 | -7.4% | $176 / Sq Ft |
| 01/27/2014 01/27/14 | Price Changed | $485,945 | -2.0% | $190 / Sq Ft |
| 10/14/2013 10/14/13 | Price Changed | $495,945 | -2.7% | $194 / Sq Ft |
| 07/15/2013 07/15/13 | Price Changed | $509,450 | -5.6% | $199 / Sq Ft |
| 05/26/2013 05/26/13 | For Sale | $539,945 | -- | $211 / Sq Ft |
Tax History Compared to Growth
Tax History
| Year | Tax Paid | Tax Assessment Tax Assessment Total Assessment is a certain percentage of the fair market value that is determined by local assessors to be the total taxable value of land and additions on the property. | Land | Improvement |
|---|---|---|---|---|
| 2025 | $4,866 | $380,140 | -- | -- |
| 2024 | $4,866 | $380,140 | -- | -- |
| 2023 | $4,866 | $358,320 | $0 | $0 |
| 2022 | $4,686 | $347,890 | $0 | $0 |
| 2021 | $4,519 | $337,759 | $0 | $0 |
| 2020 | $4,747 | $333,096 | $0 | $0 |
| 2019 | $4,720 | $325,608 | $0 | $0 |
| 2018 | $4,526 | $319,537 | $0 | $0 |
| 2017 | $3,883 | $277,142 | $0 | $0 |
| 2016 | $4,541 | $277,142 | $0 | $0 |
| 2015 | $4,636 | $273,799 | $0 | $0 |
| 2014 | $4,680 | $273,760 | $0 | $0 |
Map
Source: Stellar MLS
MLS Number: V4642679
APN: 24-15-27-0200-098-00100
- 0 Airport Rd Unit MFRR4909201
- 24120 Mink Rd
- 56544 Pecan Rd
- 23938 Bass Rd
- 23733 Basin Dr
- 56048 Blue Creek Rd
- 55917 Cabbage Rd
- 0 River Rd Unit MFRO6310214
- 0 River Rd Unit MFRO6235692
- 24047 Ermine Rd
- 24008 Ermine Rd
- 24505 Snail Rd
- 23909 Deer Rd
- 24246 Fox Rd
- 56304 Hazelnut Rd
- 24538 Wild Hog Rd
- 24514 Snail Rd
- 24046 Bobcat Rd
- 1640 Juno Trail Unit 103
- 1640 Juno Trail Unit 202E
- 56410 Branch Rd
- 56420 Branch Rd
- Branch Rd
- Branch Rd
- Branch Rd
- 56411 Branch Rd
- 23938 Chestnut Rd
- 0 Branch Rd
- 23936 Chestnut Rd
- 56431 Branch Rd
- 23957 Chestnut Rd
- 56442 Branch Rd
- 56443 Branch Rd
- 56633 Otter Rd
- 56630 Otter Rd
- 56436 Pecan Rd
- 0 Airport Rd Unit MFRV4938200
- 0 Airport Rd Unit J931161
- 0 Airport Rd
- 56453 Branch Rd
