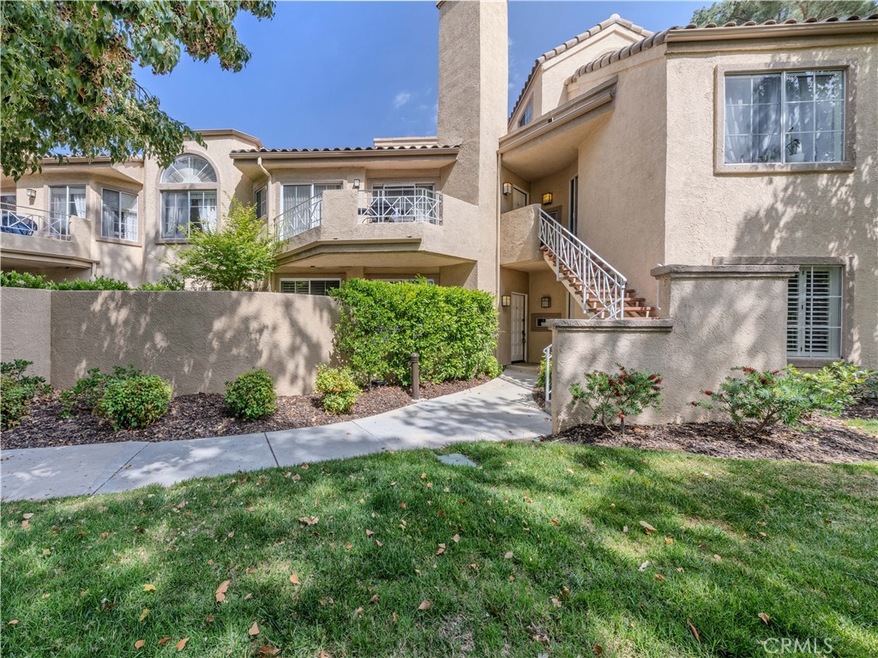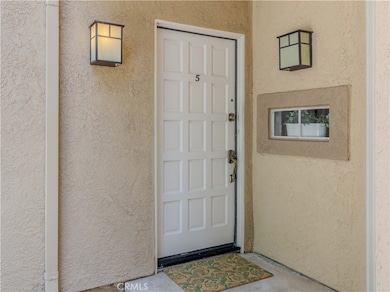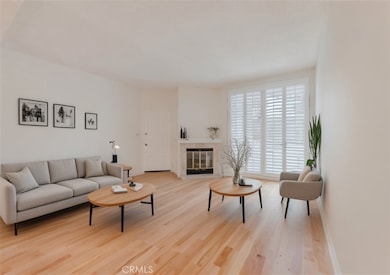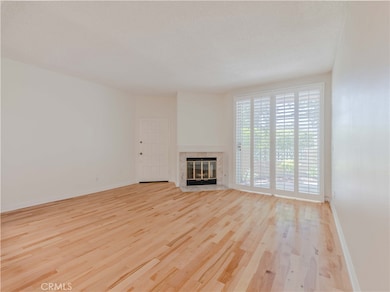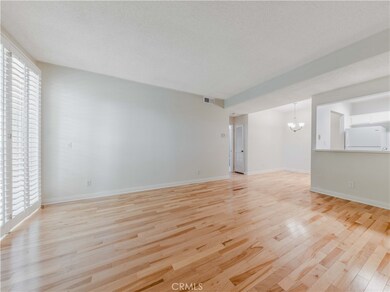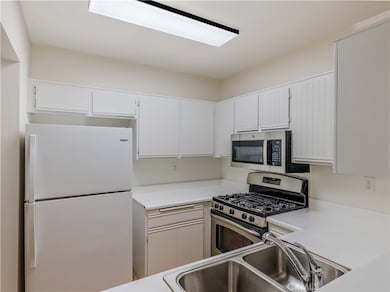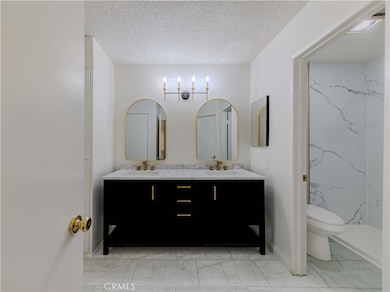
23947 Del Monte Dr Unit 5 Valencia, CA 91355
Estimated payment $3,015/month
Highlights
- Spa
- 12.23 Acre Lot
- Wood Flooring
- Valencia Valley Elementary School Rated A-
- Open Floorplan
- Main Floor Primary Bedroom
About This Home
FHA & VA APPROVED! PRIME VALENCIA LOCATION! Step into style and comfort with this beautifully UPDATED LOWER LEVEL CONDO located in the heart of Valencia’s sought after Santa Fe community. This turnkey residence is ideal for first-time buyers, savvy investors, or anyone seeking a low maintenance lifestyle in a premium location. This bright and inviting unit features real hardwood floors throughout the main living areas, with brand new carpet adding a cozy touch to the bedroom and closets. Freshly painted walls offer a crisp, modern aesthetic that complements the home's natural light and open layout. The kitchen is equipped with sleek stainless steel appliances and boasts a clean, functional design perfect for everyday living or entertaining. Plantation shutters on all windows and sliding doors provide both elegance and privacy. The bathroom is a showstopper, fully remodeled including a walk-in shower wrapped in luxurious Calacatta quartz, chic brass fixtures, and a dual vanity with soft-close cabinetry for ample storage. Step outside to a large peaceful private patio with serene neighborhood views. Enjoy the convenience of a private one car garage, an additional assigned parking space and nearby guest parking. In-unit washer and dryer are included and HOA includes water and trash too. Community amenities feature three sparkling pools, direct access to the scenic Valencia paseo trail system, and close proximity to local shopping, dining, and entertainment. Don’t miss your chance to own this beautifully upgraded home in one of Valencia’s most desirable neighborhoods — modern, move-in ready, and waiting for you!
Listing Agent
HomeSmart Evergreen Realty Brokerage Phone: 661-435-0935 License #01967154 Listed on: 05/28/2025

Property Details
Home Type
- Condominium
Est. Annual Taxes
- $2,298
Year Built
- Built in 1986 | Remodeled
Lot Details
- Two or More Common Walls
- Sprinkler System
HOA Fees
- $372 Monthly HOA Fees
Parking
- 1 Car Garage
- 1 Open Parking Space
- Parking Available
- Assigned Parking
Property Views
- Park or Greenbelt
- Neighborhood
Home Design
- Turnkey
Interior Spaces
- 710 Sq Ft Home
- 1-Story Property
- Open Floorplan
- Sliding Doors
- Family Room with Fireplace
- Family Room Off Kitchen
- Laundry Room
Kitchen
- Open to Family Room
- Eat-In Kitchen
- Breakfast Bar
- Gas Oven
- Gas Cooktop
- <<microwave>>
- Dishwasher
- Quartz Countertops
Flooring
- Wood
- Carpet
- Tile
Bedrooms and Bathrooms
- 1 Primary Bedroom on Main
- Walk-In Closet
- Remodeled Bathroom
- Bathroom on Main Level
- 1 Full Bathroom
- Quartz Bathroom Countertops
- Dual Vanity Sinks in Primary Bathroom
- Private Water Closet
- Multiple Shower Heads
- Walk-in Shower
- Linen Closet In Bathroom
Outdoor Features
- Spa
- Enclosed patio or porch
- Exterior Lighting
- Rain Gutters
Additional Features
- No Interior Steps
- Central Heating and Cooling System
Listing and Financial Details
- Tax Lot 1
- Tax Tract Number 43166
- Assessor Parcel Number 2861033006
- $830 per year additional tax assessments
Community Details
Overview
- 360 Units
- Santa Fe Association, Phone Number (661) 295-9474
- Valencia Management HOA
- Santa Fe Subdivision
- Maintained Community
Recreation
- Community Pool
- Community Spa
Map
Home Values in the Area
Average Home Value in this Area
Tax History
| Year | Tax Paid | Tax Assessment Tax Assessment Total Assessment is a certain percentage of the fair market value that is determined by local assessors to be the total taxable value of land and additions on the property. | Land | Improvement |
|---|---|---|---|---|
| 2024 | $2,298 | $125,247 | $24,858 | $100,389 |
| 2023 | $2,213 | $122,792 | $24,371 | $98,421 |
| 2022 | $2,164 | $120,386 | $23,894 | $96,492 |
| 2021 | $2,129 | $118,026 | $23,426 | $94,600 |
| 2019 | $2,066 | $114,527 | $22,732 | $91,795 |
| 2018 | $2,001 | $112,283 | $22,287 | $89,996 |
| 2016 | $1,895 | $107,924 | $21,422 | $86,502 |
| 2015 | $1,854 | $106,304 | $21,101 | $85,203 |
| 2014 | $1,824 | $104,222 | $20,688 | $83,534 |
Property History
| Date | Event | Price | Change | Sq Ft Price |
|---|---|---|---|---|
| 06/24/2025 06/24/25 | Pending | -- | -- | -- |
| 05/28/2025 05/28/25 | For Sale | $442,500 | -- | $623 / Sq Ft |
Purchase History
| Date | Type | Sale Price | Title Company |
|---|---|---|---|
| Gift Deed | -- | None Listed On Document |
Mortgage History
| Date | Status | Loan Amount | Loan Type |
|---|---|---|---|
| Previous Owner | $160,000 | New Conventional | |
| Previous Owner | $25,000 | Credit Line Revolving | |
| Previous Owner | $125,000 | Fannie Mae Freddie Mac | |
| Previous Owner | $15,000 | Credit Line Revolving | |
| Previous Owner | $25,000 | Unknown | |
| Previous Owner | $80,200 | Unknown |
Similar Homes in Valencia, CA
Source: California Regional Multiple Listing Service (CRMLS)
MLS Number: SR25111777
APN: 2861-033-006
- 26175 Montolla Ln
- 23943 Via Rosa Linda
- 26052 Tampico Dr
- 26053 Manzano Ct
- 26010 Coronado Ct
- 25922 Palomita Dr
- 23408 Gaucho Ct
- 24115 Del Monte Dr Unit 75
- 23957 Arroyo Park Dr Unit 146
- 26121 Mcbean Pkwy Unit 22
- 26107 Mcbean Pkwy Unit 61
- 26107 Mcbean Pkwy Unit 62
- 26109 Mcbean Pkwy Unit 57
- 23943 Arroyo Park Dr Unit 187
- 24145 Del Monte Dr Unit 330
- 23922 Arroyo Park Dr Unit 139
- 25808 El Gato Place
- 24029 Arroyo Park Dr Unit 10
- 23926 Arroyo Park Dr Unit 123
- 23930 Arroyo Park Dr Unit 111
