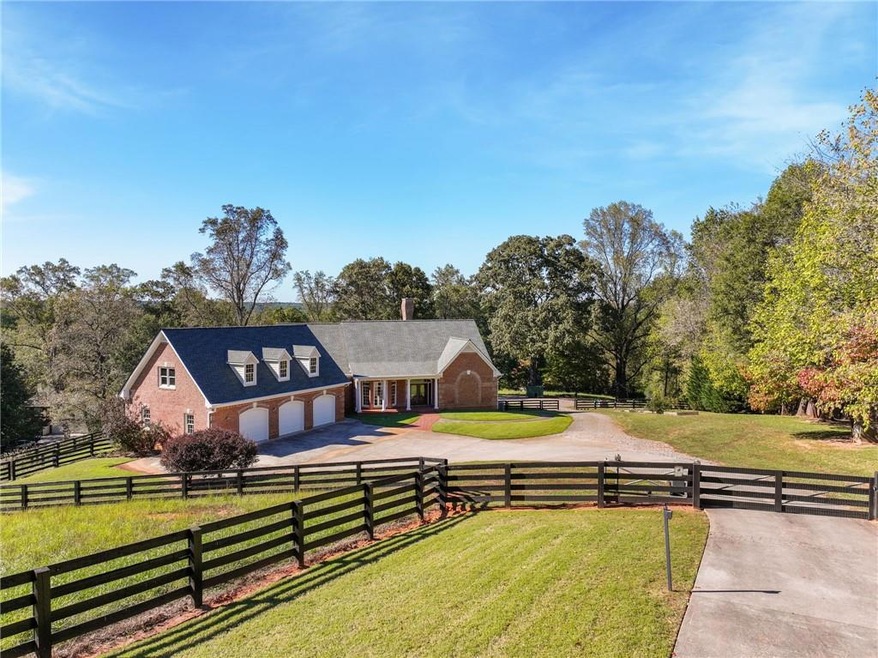Do not miss the opportunity to own the property that defines town and country. A beautiful estate, featuring over 10 rolling acres of hardwoods and pasture, a stocked pond and barn. The estate is located less than 15 minutes from downtown Woodstock and is less than 10 minutes to interstate access. The wonderfully maintained acreage is fully fenced-in and backs up to The Golf Club at Bradshaw Farm. Property amenities include a covered pavilion with a separate power meter and running water set next to the stocked pond with lighted fountain. The full sized barn boasts four roll-up-door bays, hay storage, covered equipment parking, plus 2 additional bays that could be used for more parking or animal stalls. This gorgeous home expresses a timeless style and design, built with entertainment at heart. As you approach through the private security gate, you get a sense of refinement. Enter the front door to immediately see the large dining room with butlers pantry. Next you will see the formal living room with an authentic masonry fireplace and cathedral sized ceilings. The entertainers kitchen sets itself apart with the size and volume of cabinetry, overlooking an open entertainers area with a full bar. There is also a large service laundry and private office with built in cabinetry. For the more private experience, there is a separate family room with media connections. Move through the solarium with in floor hot-tub into the owner's suite. You will find all the amenities, including a masonry fireplace, his and hers closets, huge steam shower with multiple heads and body jets, and a traditional sauna. If this is not enough, make your way to the garden level to find two additional en-suite bedrooms with attached full baths, as well as another full guest bathroom, family media room with fireplace, and kitchenette. Behind the scenes, there are additional large unfinished spaces, with laundry hook-up, and shop space with a garage door. Finally, you are afforded a 3 car garage large enough to accomade full size trucks and SUVs, extra parking, and a huge storage area above. This home is truly everything you need with all the extras to give you what you want.

