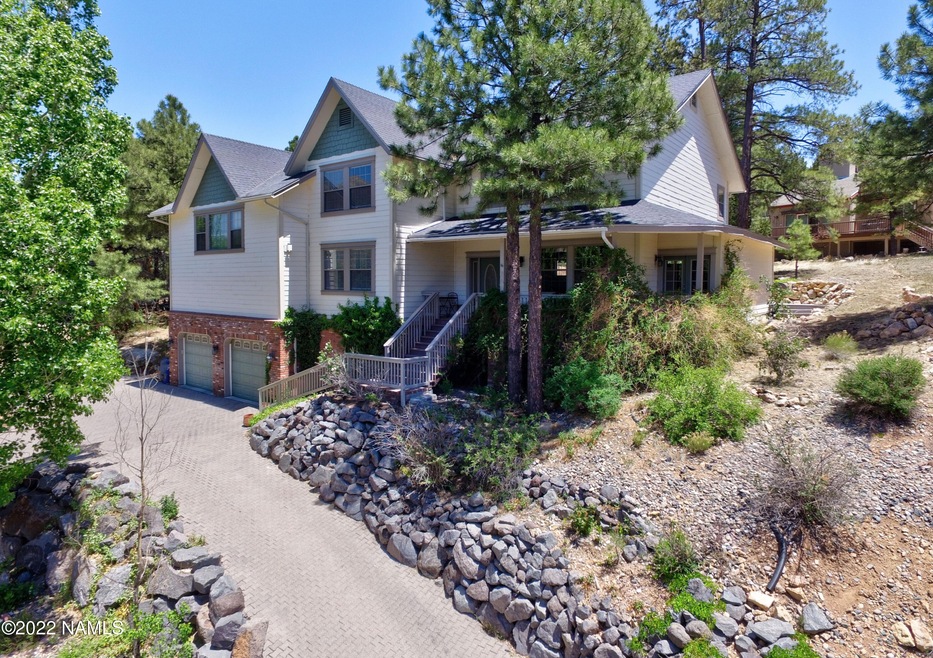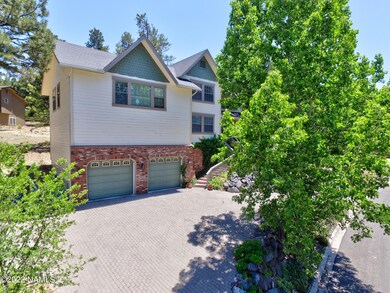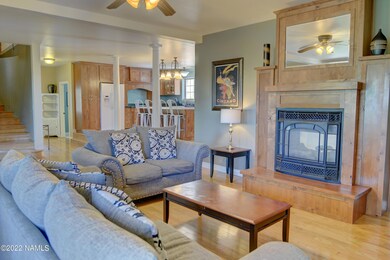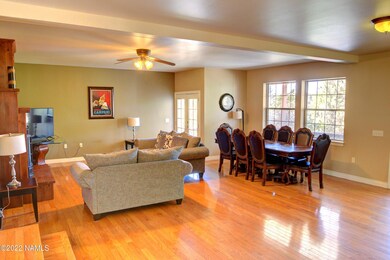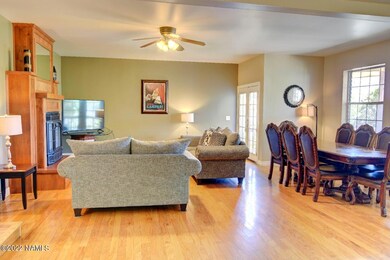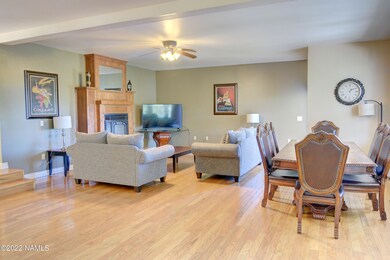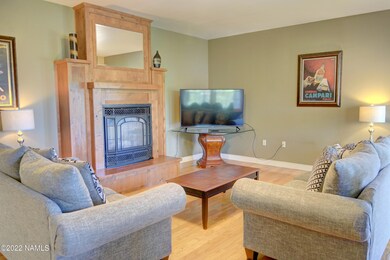
2395 N Broken Circle Rd Flagstaff, AZ 86004
Country Club Estates NeighborhoodEstimated Value: $1,074,000 - $1,300,000
Highlights
- Panoramic View
- Wood Flooring
- Bonus Room
- Clubhouse
- 3 Fireplaces
- Formal Dining Room
About This Home
As of February 2023Turnkey investment opportunity! This short term vacation rental had a 2021 Gross income of $146k! Keep the management and tenant calendar or manage it on your own. This 4 bedroom Country Club home is the one you've been waiting for. With over 3,700 square feet, featuring 3 separate living spaces this home has plenty of room for the entire family. Gorgeous hardwood flooring, Soap stone and Corian countertops along with custom cabinetry are just a few of the high end upgrades this home features. At over 800 square feet the master suite has its own sitting area and fireplace, perfect for taking in the amazing views of Mount Elden. Furnishings available with acceptable offer. Seller is a licensed real estate agent in AZ.
Last Agent to Sell the Property
Realty Executives of Northern Arizona License #BR550223000 Listed on: 01/16/2023

Last Buyer's Agent
Logan Talley
RE/MAX Fine Properties - Downtown License #SA562233000
Home Details
Home Type
- Single Family
Est. Annual Taxes
- $4,355
Year Built
- Built in 2004
Lot Details
- 0.36 Acre Lot
- Sloped Lot
HOA Fees
- $46 Monthly HOA Fees
Parking
- 2 Car Garage
Property Views
- Panoramic
- Mountain
- Forest
Home Design
- Brick Exterior Construction
- Wood Frame Construction
- Asphalt Shingled Roof
Interior Spaces
- 3,754 Sq Ft Home
- Multi-Level Property
- Ceiling Fan
- 3 Fireplaces
- Self Contained Fireplace Unit Or Insert
- Gas Fireplace
- Double Pane Windows
- Formal Dining Room
- Bonus Room
- Crawl Space
Kitchen
- Breakfast Bar
- Gas Range
- Microwave
- Kitchen Island
Flooring
- Wood
- Carpet
- Ceramic Tile
Bedrooms and Bathrooms
- 4 Bedrooms
- 3 Bathrooms
Laundry
- Laundry on upper level
- Laundry in Garage
Outdoor Features
- Patio
Utilities
- Cooling Available
- Forced Air Heating System
- Heating System Uses Natural Gas
- Phone Available
- Cable TV Available
Listing and Financial Details
- Assessor Parcel Number 11722030
Community Details
Overview
- Conitnental Country Club Association, Phone Number (928) 526-5125
Amenities
- Clubhouse
Recreation
- Community Playground
Ownership History
Purchase Details
Home Financials for this Owner
Home Financials are based on the most recent Mortgage that was taken out on this home.Purchase Details
Home Financials for this Owner
Home Financials are based on the most recent Mortgage that was taken out on this home.Purchase Details
Purchase Details
Home Financials for this Owner
Home Financials are based on the most recent Mortgage that was taken out on this home.Purchase Details
Home Financials for this Owner
Home Financials are based on the most recent Mortgage that was taken out on this home.Similar Homes in Flagstaff, AZ
Home Values in the Area
Average Home Value in this Area
Purchase History
| Date | Buyer | Sale Price | Title Company |
|---|---|---|---|
| Paossi Davide | -- | Clear Title | |
| Clemons John | $385,000 | Pioneer Title Agency | |
| Slater Glenn R | -- | None Available | |
| Slater Glenn R | $132,000 | Pioneer Title Agency Inc | |
| Pawluk Richard A | $40,000 | Fidelity National Title |
Mortgage History
| Date | Status | Borrower | Loan Amount |
|---|---|---|---|
| Open | Paossi Davide | $450,000 | |
| Previous Owner | Clemons John | $358,143 | |
| Previous Owner | Slater Glenn R | $434,000 | |
| Previous Owner | Slater Glenn R | $105,600 | |
| Previous Owner | Pawluk Richard A | $30,000 |
Property History
| Date | Event | Price | Change | Sq Ft Price |
|---|---|---|---|---|
| 02/07/2023 02/07/23 | Sold | $945,000 | -17.8% | $252 / Sq Ft |
| 01/15/2023 01/15/23 | Pending | -- | -- | -- |
| 01/13/2023 01/13/23 | For Sale | $1,150,000 | -- | $306 / Sq Ft |
Tax History Compared to Growth
Tax History
| Year | Tax Paid | Tax Assessment Tax Assessment Total Assessment is a certain percentage of the fair market value that is determined by local assessors to be the total taxable value of land and additions on the property. | Land | Improvement |
|---|---|---|---|---|
| 2024 | $4,362 | $94,900 | -- | -- |
| 2023 | $4,480 | $75,770 | $0 | $0 |
| 2022 | $4,480 | $55,253 | $0 | $0 |
| 2021 | $4,355 | $54,146 | $0 | $0 |
| 2020 | $4,234 | $53,970 | $0 | $0 |
| 2019 | $4,154 | $49,903 | $0 | $0 |
| 2018 | $4,041 | $48,067 | $0 | $0 |
| 2017 | $3,800 | $43,053 | $0 | $0 |
| 2016 | $3,780 | $42,225 | $0 | $0 |
| 2015 | $3,557 | $39,522 | $0 | $0 |
Agents Affiliated with this Home
-
Nick Cosper

Seller's Agent in 2023
Nick Cosper
Realty Executives
(928) 225-9333
2 in this area
54 Total Sales
-
L
Buyer's Agent in 2023
Logan Talley
RE/MAX Fine Properties - Downtown
-
T
Buyer Co-Listing Agent in 2023
Talley-Bond Group
RE/MAX Fine Properties - Downtown
Map
Source: Northern Arizona Association of REALTORS®
MLS Number: 192171
APN: 117-22-030
- 4533 E Flintwood Ln
- 2545 N Broken Circle Rd
- 2404 N Earle Dr
- 2466 N Earle Dr
- 4423 E Moonshadow Ln
- 2422 N Whispering Pines Way
- 2316 N Earle Dr
- 4818 E Whispering Ln
- 4027 N Goodwin Cir
- 2384 N Augusta Dr
- 2644 N Sandstone Way
- 4003 N Goodwin Cir
- 2315 N Whispering Pines Way
- 4399 E Coburn Dr
- 4403 E Coburn Dr Unit 87
- 2787 N Pebble Beach Dr
- 4241 E Broken Rock Loop
- 4276 E Coburn Dr
- 2441 N Sweet Clover Way
- 2197 N Pine Cone Ln
- 2395 N Broken Circle Rd
- 4520 E Flintwood Ln
- 0 N Broken Circle Rd
- 2425 N Broken Circle Rd
- 2355 N Broken Circle Rd
- 4510 E Flintwood Ln
- 4530 E Flintwood Ln
- 2388 N Broken Circle Rd
- 2410 N Broken Circle Rd Unit 143
- 2410 N Broken Circle Rd
- 4500 E Flintwood Ln
- 4540 E Flintwood Ln
- 2445 N Broken Circle Rd
- 2356 N Broken Circle Rd
- 4329 E Burning Tree Loop
- 4317 E Burning Tree Loop
- 4505 E Flintwood Ln
- 2434 N Broken Circle Rd
- 4521 E Flintwood Ln
- 4550 E Flintwood Ln
