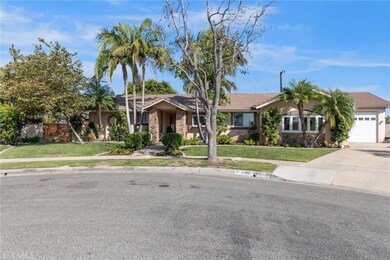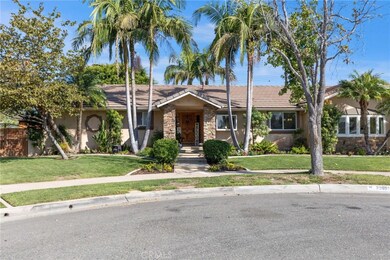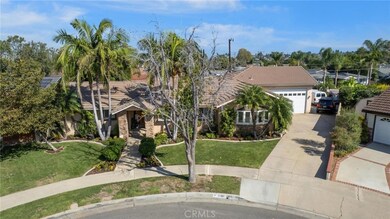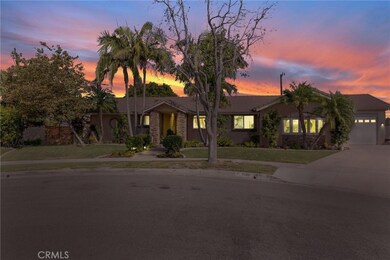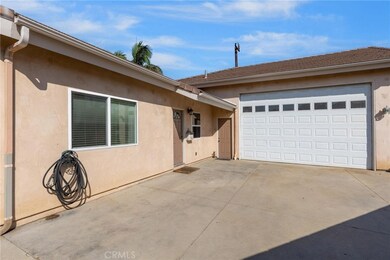
2395 N Comstock St Orange, CA 92865
Estimated Value: $1,276,000 - $1,391,000
Highlights
- Above Ground Spa
- RV Access or Parking
- Wooded Lot
- Villa Park High School Rated A
- Primary Bedroom Suite
- Retreat
About This Home
As of June 2023You have to come and see this amazing, highly upgraded 4 bedroom, 3 bath home on a cul-de-sac in Orange. This 2100 square foot home has so many features that it's difficult to name them all. Let's begin by saying the home has TWO master bedrooms, one of which is very luxurious with double sinks, a jetted tub, and a separate shower with multi shower heads. The lot is over 11,000 square feet and the back yard is a garden oasis with a freestanding hot tub and storage shed. The home has RV parking with an RV dump and electrical hookup. The oversized garage has a shop area with a commercial height garage door. The kitchen has upgraded energy star appliances, self closing drawers, a garden window, and is open to the separate family room. There is a rock fireplace, indoor laundry, separate utility room, central heat and air conditioning, formal entry, and double pane windows. All this and Villa Park schools.
Last Agent to Sell the Property
Century 21 Affiliated License #01266522 Listed on: 10/08/2022

Home Details
Home Type
- Single Family
Est. Annual Taxes
- $11,323
Year Built
- Built in 1962
Lot Details
- 0.26 Acre Lot
- Cul-De-Sac
- South Facing Home
- Wood Fence
- Block Wall Fence
- Level Lot
- Drip System Landscaping
- Front and Back Yard Sprinklers
- Wooded Lot
- Private Yard
- Lawn
- Back and Front Yard
Parking
- 3 Car Attached Garage
- Parking Available
- Front Facing Garage
- Single Garage Door
- Garage Door Opener
- Driveway
- Parking Lot
- RV Access or Parking
Home Design
- Turnkey
- Raised Foundation
- Slab Foundation
- Fire Rated Drywall
- Concrete Roof
- Copper Plumbing
- Stucco
Interior Spaces
- 2,067 Sq Ft Home
- 1-Story Property
- Crown Molding
- Ceiling Fan
- Skylights
- Recessed Lighting
- Gas Fireplace
- Double Pane Windows
- Blinds
- Bay Window
- Garden Windows
- Window Screens
- Formal Entry
- Family Room Off Kitchen
- Living Room with Fireplace
- Dining Room
- Home Office
- Storage
- Utility Room
- Fire and Smoke Detector
- Attic
Kitchen
- Open to Family Room
- Gas Oven
- Self-Cleaning Oven
- Built-In Range
- Recirculated Exhaust Fan
- Microwave
- Water Line To Refrigerator
- Dishwasher
- ENERGY STAR Qualified Appliances
- Ceramic Countertops
- Pots and Pans Drawers
- Self-Closing Drawers and Cabinet Doors
Flooring
- Carpet
- Laminate
- Stone
Bedrooms and Bathrooms
- Retreat
- 4 Main Level Bedrooms
- Primary Bedroom Suite
- Double Master Bedroom
- Walk-In Closet
- In-Law or Guest Suite
- 3 Full Bathrooms
- Granite Bathroom Countertops
- Dual Vanity Sinks in Primary Bathroom
- Private Water Closet
- Hydromassage or Jetted Bathtub
- Bathtub with Shower
- Multiple Shower Heads
- Separate Shower
Laundry
- Laundry Room
- Dryer
- Washer
- 220 Volts In Laundry
Accessible Home Design
- Doors swing in
- Doors are 32 inches wide or more
- More Than Two Accessible Exits
Outdoor Features
- Above Ground Spa
- Covered patio or porch
- Exterior Lighting
- Shed
- Rain Gutters
Schools
- Cerro Villa Middle School
- Villa Park High School
Utilities
- Forced Air Heating and Cooling System
- Overhead Utilities
- 220 Volts in Garage
- Natural Gas Connected
- Gas Water Heater
- Satellite Dish
Community Details
- No Home Owners Association
Listing and Financial Details
- Tax Lot 16
- Tax Tract Number 3783
- Assessor Parcel Number 37409130
- $363 per year additional tax assessments
Ownership History
Purchase Details
Home Financials for this Owner
Home Financials are based on the most recent Mortgage that was taken out on this home.Similar Homes in the area
Home Values in the Area
Average Home Value in this Area
Purchase History
| Date | Buyer | Sale Price | Title Company |
|---|---|---|---|
| Gallick Grant | $1,180,000 | Ticor Title |
Mortgage History
| Date | Status | Borrower | Loan Amount |
|---|---|---|---|
| Open | Gallick Grant | $1,080,000 | |
| Previous Owner | Vance Jeffrey S | $393,400 | |
| Previous Owner | Vance Jeffrey S | $526,300 | |
| Previous Owner | Vance Jeffrey S | $595,000 | |
| Previous Owner | Vance Jeffrey S | $158,000 | |
| Previous Owner | Vance Jeffrey S | $363,750 | |
| Previous Owner | Vance Jeffrey S | $60,000 | |
| Previous Owner | Vance Jeffrey S | $260,000 | |
| Previous Owner | Vance Jeffrey S | $260,000 |
Property History
| Date | Event | Price | Change | Sq Ft Price |
|---|---|---|---|---|
| 06/02/2023 06/02/23 | Sold | $1,180,000 | -1.7% | $571 / Sq Ft |
| 05/01/2023 05/01/23 | Pending | -- | -- | -- |
| 04/19/2023 04/19/23 | Price Changed | $1,200,000 | -4.0% | $581 / Sq Ft |
| 10/08/2022 10/08/22 | For Sale | $1,250,000 | -- | $605 / Sq Ft |
Tax History Compared to Growth
Tax History
| Year | Tax Paid | Tax Assessment Tax Assessment Total Assessment is a certain percentage of the fair market value that is determined by local assessors to be the total taxable value of land and additions on the property. | Land | Improvement |
|---|---|---|---|---|
| 2024 | $11,323 | $1,203,600 | $997,085 | $206,515 |
| 2023 | $4,069 | $349,668 | $167,799 | $181,869 |
| 2022 | $3,989 | $342,812 | $164,509 | $178,303 |
| 2021 | $3,880 | $336,091 | $161,284 | $174,807 |
| 2020 | $3,844 | $332,645 | $159,630 | $173,015 |
| 2019 | $3,798 | $326,123 | $156,500 | $169,623 |
| 2018 | $3,741 | $319,729 | $153,431 | $166,298 |
| 2017 | $3,590 | $313,460 | $150,422 | $163,038 |
| 2016 | $3,522 | $307,314 | $147,472 | $159,842 |
| 2015 | $3,470 | $302,698 | $145,256 | $157,442 |
| 2014 | $3,397 | $296,769 | $142,411 | $154,358 |
Agents Affiliated with this Home
-
David Deem

Seller's Agent in 2023
David Deem
Century 21 Affiliated
(714) 997-3486
29 in this area
36 Total Sales
-
Jaclyn Zielinski
J
Buyer's Agent in 2023
Jaclyn Zielinski
Coldwell Banker Realty
1 in this area
2 Total Sales
-
Corie Isbell

Buyer Co-Listing Agent in 2023
Corie Isbell
Partners Real Estate Group
(949) 531-8012
9 in this area
127 Total Sales
Map
Source: California Regional Multiple Listing Service (CRMLS)
MLS Number: PW22215051
APN: 374-091-30
- 8641 N Orange Olive Rd
- 519 E Cumberland Rd
- 729 E Emerson Ave
- 2348 N Glennwood St
- 2702 N Dunbar St
- 2744 N Ashwood St
- 2135 N Orange Olive Rd Unit 10
- 2122 N Shaffer St Unit A & B
- 2518 N Bourbon St
- 2049 N Chouteau St
- 2562 N Bourbon St
- 343 W Fletcher Ave
- 2660 N Bourbon St
- 2852 N Santa fe Place
- 2907 N Cottonwood St Unit 4
- 1420 E Lincoln Ave
- 8711 Palm Ave
- 2852 N Glassell St
- 3176 N Tustin St
- 372 W Linden Dr
- 2395 N Comstock St
- 2394 N Comstock St
- 2391 N Comstock St
- 588 E Fellows Dr
- 706 E Fellows Dr
- 576 E Fellows Dr
- 2387 N Flanders St
- 2394 N Waterberry St
- 2382 N Comstock St
- 716 E Fellows Dr
- 564 E Fellows Dr
- 2389 N Flanders St
- 2382 N Waterberry St
- 2385 N Flanders St
- 2372 N Comstock St
- 2373 N Comstock St
- 652 E Fellows Dr
- 2395 N Waterberry St
- 662 E Fellows Dr
- 728 E Fellows Dr

