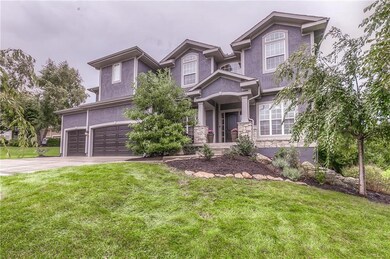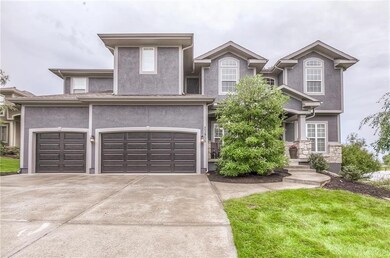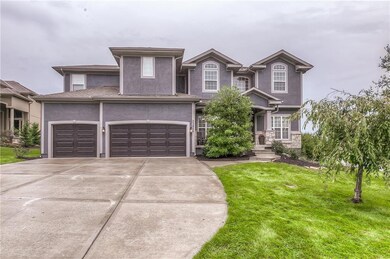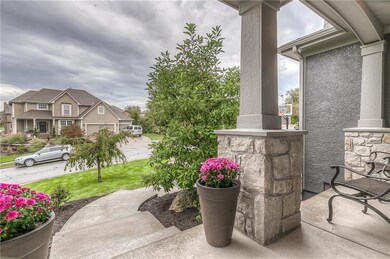
23950 W 112th Terrace Olathe, KS 66061
Estimated Value: $643,810 - $667,000
Highlights
- Home Theater
- Custom Closet System
- Deck
- Cedar Creek Elementary School Rated A
- Clubhouse
- Vaulted Ceiling
About This Home
As of April 2020PRICE REDUCED ON 3/16 Enjoy Cedar Creek amenities that come with this One Owner, 2 Story Home w/ Finished Daylight Lower Level. 5 Bed, 4 Full Baths, 1 Half Bath, FOUR CAR GARAGE (room for all of your cars and toys). House backs to East for your full enjoyment of fenced yard w/ Deck, Pressed Concrete Patio, FABULOUS OUTDOOR KITCHEN. All new interior paint and refinished hardwoods. Media Room w/ projection TV and screen. Game room with Bar and Back Bar. All bedrooms have W/I closets. Guest bedroom has 11 X 10 closet. Kitchen w/ Granite on Island and Counter Tops, Gas Cook Top vented to outside. Large walk in pantry with desk. Outdoor Kitchen has 2 Grills & 2 Burner Gas Cook Top & Ceramic Smoker. 4 Car Garage is really a 4 Car Garage. It has 30X20 Space Plus a 20X11 Space Plus Space for Trash Containers and More
Last Agent to Sell the Property
Blue Valley Realty License #BR00037893 Listed on: 10/12/2019
Last Buyer's Agent
Van Stevenson
Kansas City Regional Homes Inc License #SP00223132
Home Details
Home Type
- Single Family
Est. Annual Taxes
- $6,517
Year Built
- Built in 2008
Lot Details
- 0.28 Acre Lot
- Aluminum or Metal Fence
- Sprinkler System
HOA Fees
- $117 Monthly HOA Fees
Parking
- 4 Car Attached Garage
- Front Facing Garage
- Tandem Parking
- Garage Door Opener
Home Design
- Traditional Architecture
- Composition Roof
Interior Spaces
- Wet Bar: Built-in Features, Carpet, Hardwood, Ceramic Tiles, Shower Only, Cathedral/Vaulted Ceiling, Ceiling Fan(s), Walk-In Closet(s), Double Vanity, Shower Over Tub, Separate Shower And Tub, Granite Counters, Kitchen Island, Pantry, Fireplace
- Built-In Features: Built-in Features, Carpet, Hardwood, Ceramic Tiles, Shower Only, Cathedral/Vaulted Ceiling, Ceiling Fan(s), Walk-In Closet(s), Double Vanity, Shower Over Tub, Separate Shower And Tub, Granite Counters, Kitchen Island, Pantry, Fireplace
- Vaulted Ceiling
- Ceiling Fan: Built-in Features, Carpet, Hardwood, Ceramic Tiles, Shower Only, Cathedral/Vaulted Ceiling, Ceiling Fan(s), Walk-In Closet(s), Double Vanity, Shower Over Tub, Separate Shower And Tub, Granite Counters, Kitchen Island, Pantry, Fireplace
- Skylights
- Thermal Windows
- Shades
- Plantation Shutters
- Drapes & Rods
- Mud Room
- Great Room with Fireplace
- Formal Dining Room
- Home Theater
- Den
Kitchen
- Breakfast Room
- Gas Oven or Range
- Cooktop
- Recirculated Exhaust Fan
- Dishwasher
- Kitchen Island
- Granite Countertops
- Laminate Countertops
- Wood Stained Kitchen Cabinets
- Disposal
Flooring
- Wood
- Wall to Wall Carpet
- Linoleum
- Laminate
- Stone
- Ceramic Tile
- Luxury Vinyl Plank Tile
- Luxury Vinyl Tile
Bedrooms and Bathrooms
- 5 Bedrooms
- Custom Closet System
- Cedar Closet: Built-in Features, Carpet, Hardwood, Ceramic Tiles, Shower Only, Cathedral/Vaulted Ceiling, Ceiling Fan(s), Walk-In Closet(s), Double Vanity, Shower Over Tub, Separate Shower And Tub, Granite Counters, Kitchen Island, Pantry, Fireplace
- Walk-In Closet: Built-in Features, Carpet, Hardwood, Ceramic Tiles, Shower Only, Cathedral/Vaulted Ceiling, Ceiling Fan(s), Walk-In Closet(s), Double Vanity, Shower Over Tub, Separate Shower And Tub, Granite Counters, Kitchen Island, Pantry, Fireplace
- Double Vanity
- Bathtub with Shower
Laundry
- Laundry on upper level
- Washer
Finished Basement
- Sub-Basement: Media Room, Bathroom 4, Bedroom 5
- Bedroom in Basement
- Natural lighting in basement
Outdoor Features
- Deck
- Enclosed patio or porch
- Outdoor Kitchen
Schools
- Cedar Creek Elementary School
- Olathe West High School
Utilities
- Central Heating and Cooling System
Listing and Financial Details
- Assessor Parcel Number DP71250000 0151
Community Details
Overview
- Cedar Creek Southglen Subdivision
Amenities
- Clubhouse
- Community Center
- Party Room
Recreation
- Tennis Courts
- Community Pool
- Trails
Ownership History
Purchase Details
Home Financials for this Owner
Home Financials are based on the most recent Mortgage that was taken out on this home.Purchase Details
Home Financials for this Owner
Home Financials are based on the most recent Mortgage that was taken out on this home.Purchase Details
Home Financials for this Owner
Home Financials are based on the most recent Mortgage that was taken out on this home.Similar Homes in the area
Home Values in the Area
Average Home Value in this Area
Purchase History
| Date | Buyer | Sale Price | Title Company |
|---|---|---|---|
| Tignor Jefferu Michael | -- | Platinum Title Llc | |
| Lamb Charles J | -- | First American Title Insuran | |
| James Engle Custom Homes Llc | -- | First American Title Insuran |
Mortgage History
| Date | Status | Borrower | Loan Amount |
|---|---|---|---|
| Open | Tignor Jefferu Michael | $358,000 | |
| Closed | Lamb Charles J | $370,957 | |
| Previous Owner | James Engle Custom Homes Llc | $291,200 |
Property History
| Date | Event | Price | Change | Sq Ft Price |
|---|---|---|---|---|
| 04/24/2020 04/24/20 | Sold | -- | -- | -- |
| 03/16/2020 03/16/20 | Price Changed | $464,950 | -2.1% | $111 / Sq Ft |
| 10/12/2019 10/12/19 | For Sale | $474,950 | -- | $113 / Sq Ft |
Tax History Compared to Growth
Tax History
| Year | Tax Paid | Tax Assessment Tax Assessment Total Assessment is a certain percentage of the fair market value that is determined by local assessors to be the total taxable value of land and additions on the property. | Land | Improvement |
|---|---|---|---|---|
| 2024 | $7,608 | $66,815 | $11,288 | $55,527 |
| 2023 | $7,469 | $64,653 | $10,256 | $54,397 |
| 2022 | $6,526 | $55,005 | $9,330 | $45,675 |
| 2021 | $6,661 | $53,648 | $9,330 | $44,318 |
| 2020 | $6,844 | $54,614 | $9,330 | $45,284 |
| 2019 | $6,896 | $54,648 | $8,105 | $46,543 |
| 2018 | $6,517 | $51,290 | $8,104 | $43,186 |
| 2017 | $6,133 | $47,783 | $7,043 | $40,740 |
| 2016 | $5,950 | $46,357 | $7,043 | $39,314 |
| 2015 | $5,835 | $45,414 | $7,043 | $38,371 |
| 2013 | -- | $46,713 | $6,706 | $40,007 |
Agents Affiliated with this Home
-
Ken Patrick
K
Seller's Agent in 2020
Ken Patrick
Blue Valley Realty
(913) 327-8888
1 in this area
27 Total Sales
-
V
Buyer's Agent in 2020
Van Stevenson
Kansas City Regional Homes Inc
Map
Source: Heartland MLS
MLS Number: 2193370
APN: DP71250000-0151
- 11289 S Belmont St
- 11287 S Gleason Rd
- 24355 W 114th St
- 11320 S Cook St
- 11194 S Hastings St
- 24532 W 110th St
- 24584 W 110th St
- 24795 W 112th St
- 11165 S Brunswick St
- 11728 S Lewis Dr
- 11717 S Barth Rd
- 11764 S Mesquite St
- 11120 S Brunswick St
- 24963 W 112th St
- 11758 S Mesquite St
- 11176 S Violet St
- 11506 S Houston St
- 23690 W 118th St
- 25031 W 112th St
- 11128 S Violet St
- 23950 W 112th Terrace
- 23958 W 112th Terrace
- 23940 W 112th Terrace
- 23945 W 112th Terrace
- 23990 W 112th Terrace
- 23965 W 112th Terrace
- 23982 W 112th Terrace
- 23966 W 112th Terrace
- 23985 W 112th Terrace
- 23970 W 112th Terrace
- 23974 W 112th Terrace
- 11255 S Lewis Dr
- 23995 W 112th Terrace
- 11245 S Lewis Dr
- 11235 S Lewis Dr
- 11225 S Lewis Dr
- 24032 W 112th Ct
- 11215 S Lewis Dr
- 23935 College Blvd
- 24033 W 112th Ct





