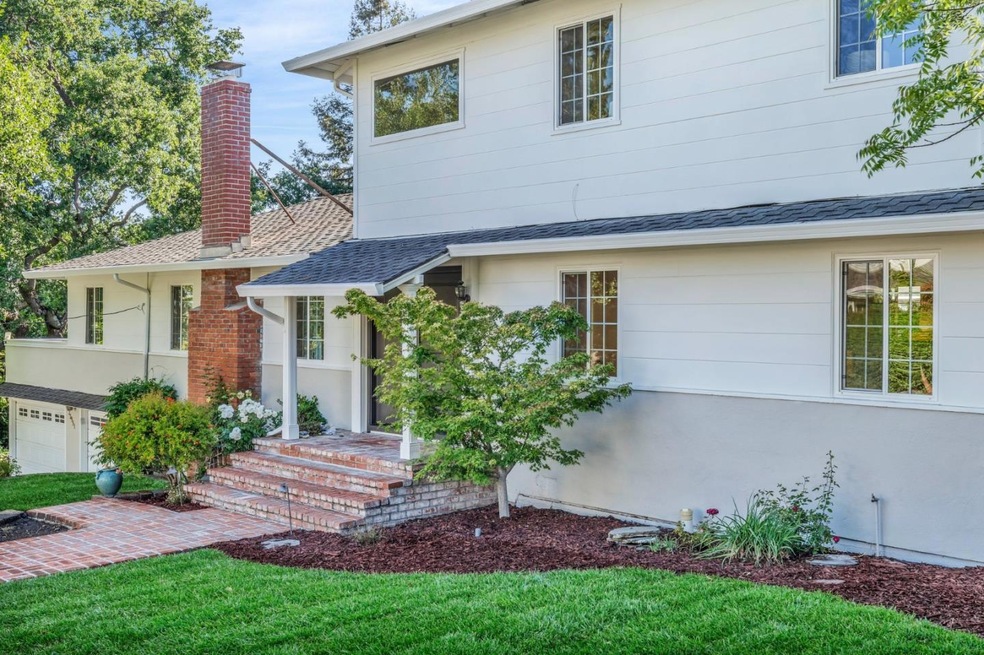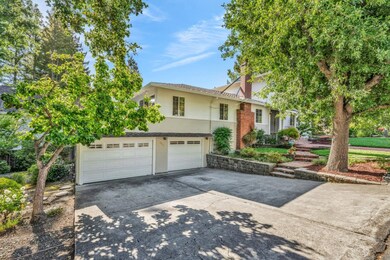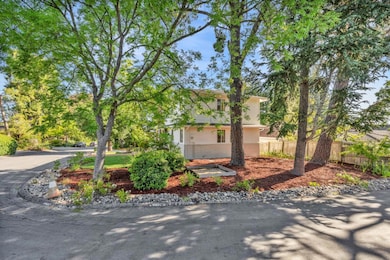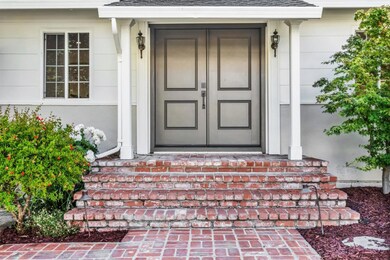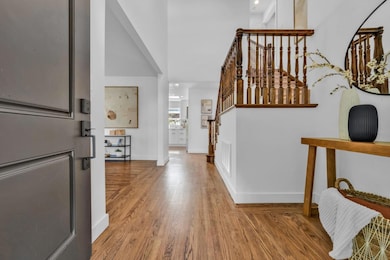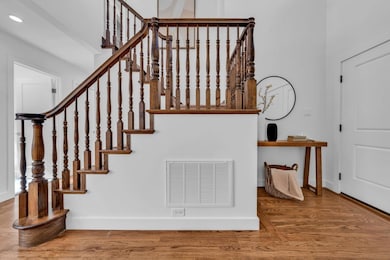
23951 Spalding Ave Los Altos, CA 94024
Loyola NeighborhoodHighlights
- Deck
- Contemporary Architecture
- Main Floor Bedroom
- Loyola Elementary School Rated A+
- Wood Flooring
- High Ceiling
About This Home
As of June 2025Step into modern luxury with this beautifully remodeled home in the heart of Los Altos. Situated on a generous 7,960 sq ft lot, this spacious 4-bedroom, 2-bathroom residence offers over 2,200 sq ft of stylish living space, perfect for comfortable everyday living and effortless entertaining. Highlights Include: Fresh, contemporary finishes throughout. Brand new chefs kitchen with quartz countertops, custom cabinetry, and high-end stainless steel appliances. Open-concept living and dining areas filled with natural light. Updated bathrooms with new designer tile and fixtures. Private primary suite with walk-in closet and spa-like ensuite. Beautiful refinished hardwood floors, new recessed lighting, and energy-efficient upgrades. Deck with plumbed in gas line. Bonus space adjacent to the garage under the home for a yoga area or children's play room of an additional 350+ square feet not included in the square footage of the house. Landscaped yards with space to relax, garden, or entertain. Located on a quiet street just minutes from top-rated Los Altos schools, parks, and vibrant downtown, this home offers the perfect blend of suburban comfort and modern convenience. Dont miss your chance to call this stunning property home. Schedule a private tour today!
Home Details
Home Type
- Single Family
Est. Annual Taxes
- $23,775
Year Built
- Built in 1948
Lot Details
- 7,958 Sq Ft Lot
- Gentle Sloping Lot
- Sprinkler System
- Grass Covered Lot
- Back Yard
- Zoning described as R1E-1
Parking
- 2 Car Garage
Home Design
- Contemporary Architecture
- Post and Beam
- Reinforced Concrete Foundation
- Wood Frame Construction
- Composition Roof
- Concrete Perimeter Foundation
Interior Spaces
- 2,212 Sq Ft Home
- 2-Story Property
- High Ceiling
- Fireplace With Gas Starter
- Formal Entry
- Living Room with Fireplace
- Family or Dining Combination
- Neighborhood Views
Kitchen
- Gas Oven
- Range Hood
- Granite Countertops
Flooring
- Wood
- Carpet
Bedrooms and Bathrooms
- 4 Bedrooms
- Main Floor Bedroom
- Walk-In Closet
- Remodeled Bathroom
- Bathroom on Main Level
- 2 Full Bathrooms
- Dual Sinks
- Bathtub
- Walk-in Shower
Laundry
- Laundry Room
- Washer and Dryer
Outdoor Features
- Balcony
- Deck
Utilities
- Forced Air Heating and Cooling System
- Cable TV Available
Listing and Financial Details
- Assessor Parcel Number 331-02-030
Ownership History
Purchase Details
Home Financials for this Owner
Home Financials are based on the most recent Mortgage that was taken out on this home.Purchase Details
Home Financials for this Owner
Home Financials are based on the most recent Mortgage that was taken out on this home.Purchase Details
Home Financials for this Owner
Home Financials are based on the most recent Mortgage that was taken out on this home.Purchase Details
Home Financials for this Owner
Home Financials are based on the most recent Mortgage that was taken out on this home.Purchase Details
Home Financials for this Owner
Home Financials are based on the most recent Mortgage that was taken out on this home.Similar Homes in the area
Home Values in the Area
Average Home Value in this Area
Purchase History
| Date | Type | Sale Price | Title Company |
|---|---|---|---|
| Grant Deed | $3,300,000 | Chicago Title | |
| Grant Deed | $1,530,000 | Old Republic Title Company | |
| Corporate Deed | $1,420,000 | First American Title | |
| Grant Deed | -- | First American Title | |
| Grant Deed | $945,000 | North American Title Co |
Mortgage History
| Date | Status | Loan Amount | Loan Type |
|---|---|---|---|
| Previous Owner | $1,040,000 | New Conventional | |
| Previous Owner | $1,057,000 | New Conventional | |
| Previous Owner | $1,190,000 | Adjustable Rate Mortgage/ARM | |
| Previous Owner | $1,207,500 | Adjustable Rate Mortgage/ARM | |
| Previous Owner | $1,224,000 | Adjustable Rate Mortgage/ARM | |
| Previous Owner | $277,900 | Credit Line Revolving | |
| Previous Owner | $1,000,000 | Purchase Money Mortgage | |
| Previous Owner | $1,000,000 | Purchase Money Mortgage | |
| Previous Owner | $230,000 | Credit Line Revolving | |
| Previous Owner | $100,000 | Credit Line Revolving | |
| Previous Owner | $850,000 | Negative Amortization | |
| Previous Owner | $600,000 | Purchase Money Mortgage | |
| Previous Owner | $220,000 | Unknown | |
| Closed | $250,000 | No Value Available |
Property History
| Date | Event | Price | Change | Sq Ft Price |
|---|---|---|---|---|
| 06/26/2025 06/26/25 | Rented | $7,500 | -99.8% | -- |
| 06/26/2025 06/26/25 | Under Contract | -- | -- | -- |
| 06/17/2025 06/17/25 | Sold | $3,300,000 | 0.0% | $1,492 / Sq Ft |
| 06/17/2025 06/17/25 | For Rent | $7,500 | 0.0% | -- |
| 06/05/2025 06/05/25 | Pending | -- | -- | -- |
| 05/27/2025 05/27/25 | For Sale | $2,998,888 | -- | $1,356 / Sq Ft |
Tax History Compared to Growth
Tax History
| Year | Tax Paid | Tax Assessment Tax Assessment Total Assessment is a certain percentage of the fair market value that is determined by local assessors to be the total taxable value of land and additions on the property. | Land | Improvement |
|---|---|---|---|---|
| 2024 | $23,775 | $1,838,482 | $1,323,684 | $514,798 |
| 2023 | $23,359 | $1,802,434 | $1,297,730 | $504,704 |
| 2022 | $23,092 | $1,767,093 | $1,272,285 | $494,808 |
| 2021 | $23,116 | $1,732,445 | $1,247,339 | $485,106 |
| 2020 | $23,288 | $1,714,682 | $1,234,550 | $480,132 |
| 2019 | $22,241 | $1,681,062 | $1,210,344 | $470,718 |
| 2018 | $21,972 | $1,648,101 | $1,186,612 | $461,489 |
| 2017 | $21,157 | $1,615,787 | $1,163,346 | $452,441 |
| 2016 | $20,645 | $1,584,106 | $1,140,536 | $443,570 |
| 2015 | $19,960 | $1,560,313 | $1,123,405 | $436,908 |
| 2014 | $19,462 | $1,529,750 | $1,101,400 | $428,350 |
Agents Affiliated with this Home
-
Brendan Callahan

Seller's Agent in 2025
Brendan Callahan
Compass
(650) 387-2535
3 in this area
41 Total Sales
-
Wendy Wu

Seller's Agent in 2025
Wendy Wu
Coldwell Banker Realty
(408) 857-2430
1 in this area
22 Total Sales
Map
Source: MLSListings
MLS Number: ML82008529
APN: 331-02-030
- 11650 Dawson Dr
- 1627 Shirley Ave
- 11552 Hillpark Ln
- 11569 Arroyo Oaks Dr
- 1231 Gronwall Ln
- 1091 Valley View Ct
- 348 Costello Dr
- 11027 Eastbrook Ave
- 1127 Hillslope Place
- 23200 Encinal Ct
- 11090 Mora Dr
- 28120 Laura Ct
- 12355 Stonebrook Ct
- 12791 Normandy Ln
- 2050 Wooded Glen Dr
- 23171 Mora Glen Dr
- 911 Matts Ct
- 356 Covington Rd
- 780 S El Monte Ave
- 980-B Lundy Ln
