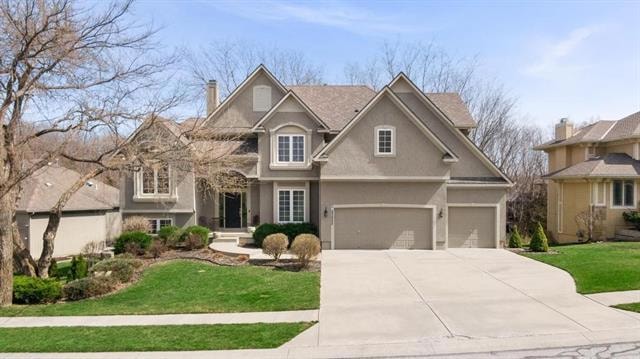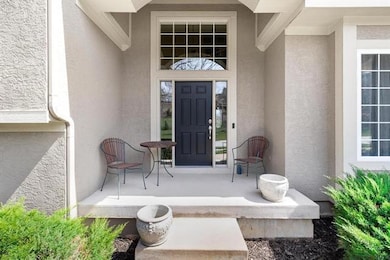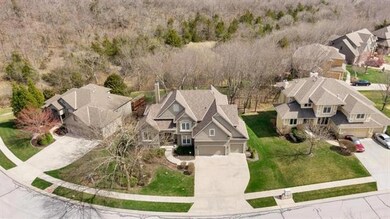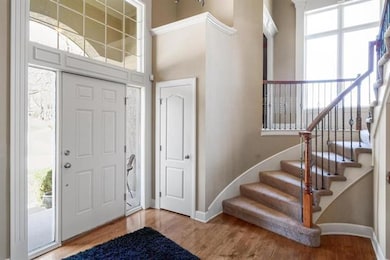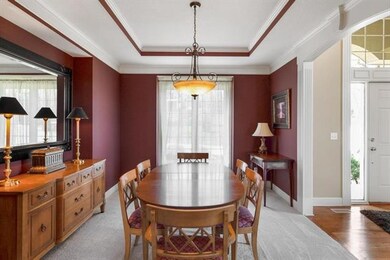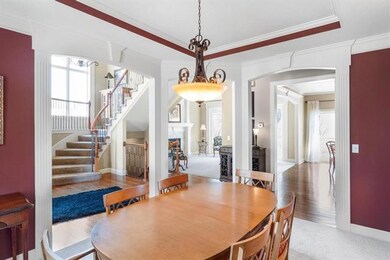
23955 W 115th Terrace Olathe, KS 66061
Estimated Value: $701,000 - $749,000
Highlights
- Lake Privileges
- Clubhouse
- Family Room with Fireplace
- Cedar Creek Elementary School Rated A
- Deck
- Hearth Room
About This Home
As of May 2022Gorgeous and Meticulously Maintained 2 Story Nestled onto a Peaceful Lot in Highly Desired Cedar Creek. Loaded with Upgrades, This Beauty Boasts a Wall of Windows Along Rear of the home. Large Open Main Level with Wonderful Kitchen Overlooking Elegant Great Room w/ Fireplace and Spacious Hearth Room w/ Fireplace and Custom Built-ins. The Formal Dining Area is Perfect for Entertaining. The Office is just off the Entryway up a few steps away from the Main Floor and Bedrooms. Kitchen Features Oversized Walk-in Pantry, Newer, Upgraded GE Monogram Appliances, Bar Sink, Wine Rack and beverage refrigerator. The Large Kitchen Island provides Ample Serving and Seating Space. Spacious Master Suite with Sitting Area and Cozy Fireplace. Large Master Bath featuring Walk-in Shower with Dual Shower Heads, Soaker/Jetted Tub, Dual Vanities and a Closet you will NOT want to Miss! Enjoy the Deck Overlooking Your Gorgeous Treed, Private Lot. Lower Level is Walkout, Uniquely Finished, and Stubbed for a Bathroom. Roof Replaced in 2016. Carpet Replaced in 2016. New Water Heater in 2017. Amenities include: 65 acre stocked lake with dock & boat ramp. 2 story clubhouse w/meeting/party rooms/full kitchen, indoor basketball court, sauna, workout room, 4 lighted tennis courts, PickleBall Courts, 2 saltwater swimming pools, sand volleyball, parks, trails & SO MUCH MORE! Easy highway access (only a minute to K-7/K-10) and close proximity to Cedar Creek Elementary.
Last Agent to Sell the Property
Compass Realty Group License #SP00219943 Listed on: 04/03/2022

Home Details
Home Type
- Single Family
Est. Annual Taxes
- $6,358
Year Built
- Built in 2005
Lot Details
- 0.33 Acre Lot
- Side Green Space
- Sprinkler System
- Many Trees
HOA Fees
- $108 Monthly HOA Fees
Parking
- 3 Car Attached Garage
- Inside Entrance
Home Design
- Traditional Architecture
- Frame Construction
- Composition Roof
Interior Spaces
- Wet Bar: Carpet, Linoleum, Built-in Features, Hardwood, Kitchen Island, Pantry, Fireplace, Cathedral/Vaulted Ceiling, Ceiling Fan(s), Ceramic Tiles, Double Vanity, Walk-In Closet(s), Whirlpool Tub
- Built-In Features: Carpet, Linoleum, Built-in Features, Hardwood, Kitchen Island, Pantry, Fireplace, Cathedral/Vaulted Ceiling, Ceiling Fan(s), Ceramic Tiles, Double Vanity, Walk-In Closet(s), Whirlpool Tub
- Vaulted Ceiling
- Ceiling Fan: Carpet, Linoleum, Built-in Features, Hardwood, Kitchen Island, Pantry, Fireplace, Cathedral/Vaulted Ceiling, Ceiling Fan(s), Ceramic Tiles, Double Vanity, Walk-In Closet(s), Whirlpool Tub
- Skylights
- Fireplace With Gas Starter
- Thermal Windows
- Shades
- Plantation Shutters
- Drapes & Rods
- Family Room with Fireplace
- 3 Fireplaces
- Formal Dining Room
- Den
- Fire and Smoke Detector
Kitchen
- Hearth Room
- Breakfast Area or Nook
- Electric Oven or Range
- Dishwasher
- Stainless Steel Appliances
- Kitchen Island
- Granite Countertops
- Laminate Countertops
- Disposal
Flooring
- Wood
- Wall to Wall Carpet
- Linoleum
- Laminate
- Stone
- Ceramic Tile
- Luxury Vinyl Plank Tile
- Luxury Vinyl Tile
Bedrooms and Bathrooms
- 4 Bedrooms
- Cedar Closet: Carpet, Linoleum, Built-in Features, Hardwood, Kitchen Island, Pantry, Fireplace, Cathedral/Vaulted Ceiling, Ceiling Fan(s), Ceramic Tiles, Double Vanity, Walk-In Closet(s), Whirlpool Tub
- Walk-In Closet: Carpet, Linoleum, Built-in Features, Hardwood, Kitchen Island, Pantry, Fireplace, Cathedral/Vaulted Ceiling, Ceiling Fan(s), Ceramic Tiles, Double Vanity, Walk-In Closet(s), Whirlpool Tub
- Double Vanity
- Whirlpool Bathtub
- Bathtub with Shower
Laundry
- Laundry Room
- Laundry on upper level
Finished Basement
- Walk-Out Basement
- Stubbed For A Bathroom
Outdoor Features
- Lake Privileges
- Deck
- Enclosed patio or porch
- Playground
Schools
- Cedar Creek Elementary School
- Olathe West High School
Utilities
- Forced Air Zoned Heating and Cooling System
Listing and Financial Details
- Assessor Parcel Number DP79300000 0043
Community Details
Overview
- Cedar Creek Association
- Cedar Creek Southglen Woods Subdivision
Amenities
- Clubhouse
- Community Center
- Party Room
Recreation
- Tennis Courts
- Pickleball Courts
- Community Pool
- Trails
Ownership History
Purchase Details
Home Financials for this Owner
Home Financials are based on the most recent Mortgage that was taken out on this home.Purchase Details
Purchase Details
Home Financials for this Owner
Home Financials are based on the most recent Mortgage that was taken out on this home.Purchase Details
Purchase Details
Similar Homes in the area
Home Values in the Area
Average Home Value in this Area
Purchase History
| Date | Buyer | Sale Price | Title Company |
|---|---|---|---|
| Kalush Family Trust | -- | Continental Title Company | |
| Johanning Karen B | -- | None Available | |
| Johanning Michael H | -- | First American Title | |
| Cedar Creek Properties Inc | -- | Security Land Title Company | |
| K C Building Co Inc | -- | Security Land Title Company |
Mortgage History
| Date | Status | Borrower | Loan Amount |
|---|---|---|---|
| Previous Owner | Johanning Michael H | $167,000 |
Property History
| Date | Event | Price | Change | Sq Ft Price |
|---|---|---|---|---|
| 05/10/2022 05/10/22 | Sold | -- | -- | -- |
| 04/08/2022 04/08/22 | Pending | -- | -- | -- |
| 04/03/2022 04/03/22 | For Sale | $600,000 | -- | $135 / Sq Ft |
Tax History Compared to Growth
Tax History
| Year | Tax Paid | Tax Assessment Tax Assessment Total Assessment is a certain percentage of the fair market value that is determined by local assessors to be the total taxable value of land and additions on the property. | Land | Improvement |
|---|---|---|---|---|
| 2024 | $8,879 | $77,729 | $13,499 | $64,230 |
| 2023 | $8,621 | $74,497 | $12,266 | $62,231 |
| 2022 | $6,284 | $52,992 | $11,150 | $41,842 |
| 2021 | $6,359 | $51,232 | $10,137 | $41,095 |
| 2020 | $6,532 | $52,141 | $10,137 | $42,004 |
| 2019 | $6,333 | $50,220 | $10,137 | $40,083 |
| 2018 | $5,919 | $46,621 | $9,208 | $37,413 |
| 2017 | $5,768 | $44,965 | $9,208 | $35,757 |
| 2016 | $5,501 | $43,976 | $9,208 | $34,768 |
| 2015 | $5,404 | $43,217 | $9,208 | $34,009 |
| 2013 | -- | $43,539 | $9,668 | $33,871 |
Agents Affiliated with this Home
-
Kristin Malfer

Seller's Agent in 2022
Kristin Malfer
Compass Realty Group
(913) 800-1812
57 in this area
813 Total Sales
-
Sara Tarvin

Seller Co-Listing Agent in 2022
Sara Tarvin
ReeceNichols - Leawood
(913) 461-8241
38 in this area
102 Total Sales
-
Mike Brosseit

Buyer's Agent in 2022
Mike Brosseit
Platinum Realty LLC
(913) 915-4745
2 in this area
8 Total Sales
Map
Source: Heartland MLS
MLS Number: 2372929
APN: DP79300000-0043
- 11287 S Gleason Rd
- 11728 S Lewis Dr
- 24355 W 114th St
- 11717 S Barth Rd
- 11764 S Mesquite St
- 11758 S Mesquite St
- 23690 W 118th St
- 11289 S Belmont St
- 11320 S Cook St
- 11920 S Barth Rd
- 11194 S Hastings St
- 11506 S Houston St
- 24795 W 112th St
- 25072 W 114th Ct
- 11165 S Brunswick St
- 24963 W 112th St
- 24044 W 121st Terrace
- 11120 S Brunswick St
- 24584 W 110th St
- 11176 S Violet St
- 23955 W 115th Terrace
- 23925 W 115th Terrace
- 23985 W 115th Terrace
- 11605 Gleason Rd
- 11555 S Lewis Dr
- 11551 S Lewis Dr
- 11609 Gleason Rd
- 11559 S Lewis Dr
- 11465 S Gleason Rd
- 11547 S Lewis Dr
- 11615 Gleason Rd
- 24045 W 115th Terrace
- 11615 S Gleason Rd
- 11610 Gleason Rd
- 24015 W 114th Place
- 11563 S Lewis Dr
- 11593 S Lewis Dr
- 11445 S Gleason Rd
- 11543 S Lewis Dr
- 11625 Gleason Rd
