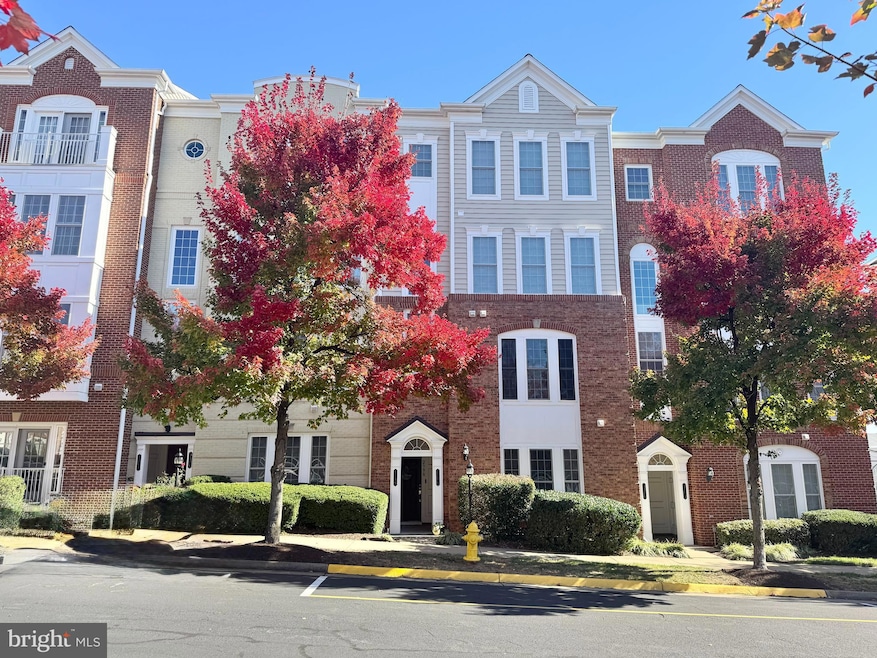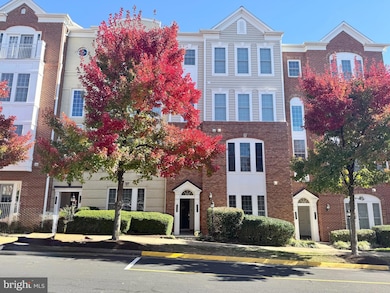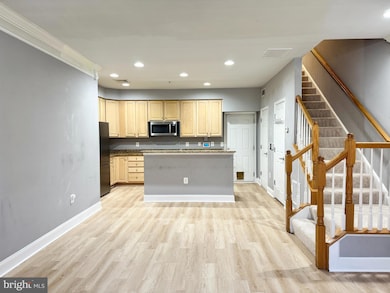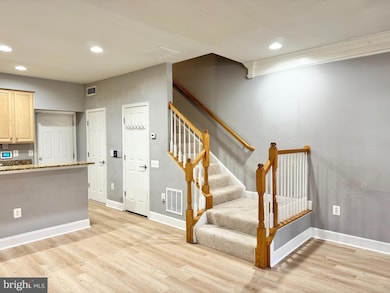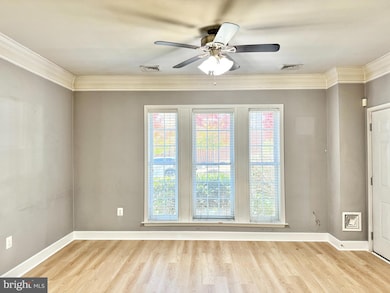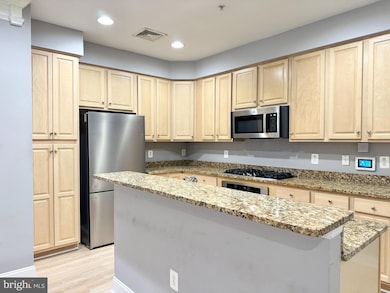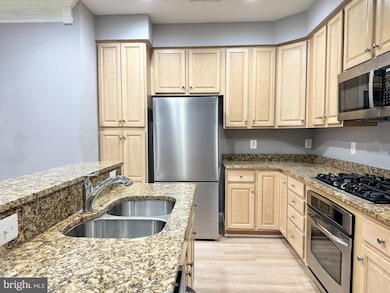2396 Brookmoor Ln Unit 401A Woodbridge, VA 22191
Stonebridge NeighborhoodHighlights
- Fitness Center
- Gourmet Kitchen
- Open Floorplan
- 24-Hour Security
- Gated Community
- Clubhouse
About This Home
Welcome to 2396 Brookmoor Lane in the sought-after gated Potomac Club community of Woodbridge, VA. This beautifully maintained 3-bedroom, 2.5-bath townhouse with an attached one-car garage offers the perfect blend of comfort, modern style, and convenience. The light-filled main level showcases gleaming hardwood floors that flow through the open-concept living and dining areas, where large windows invite natural light and create a welcoming atmosphere. The gourmet kitchen is a true highlight, featuring granite countertops, a generous center island with breakfast bar seating, ample cabinetry, and a spacious pantry—ideal for everyday meals or entertaining guests. A conveniently located powder room completes the main level. Upstairs, the private quarters feature three well-proportioned bedrooms, including a luxurious primary suite with a walk-in closet and ensuite full bath. Two additional bedrooms share a second full bathroom, and plush new carpeting ensures cozy comfort throughout the upper level. The attached garage provides secure parking and additional storage space, making this home as practical as it is beautiful. With thoughtful finishes, an open layout, and abundant natural light, this property is truly move-in ready and designed for modern living. Residents of Potomac Club enjoy an amenity-rich, gated environment that offers peace of mind and a strong sense of community. The neighborhood’s location is unbeatable—just minutes from Stonebridge at Potomac Town Center, where you’ll find top shopping, dining, and entertainment options, including Wegmans, restaurants, fitness studios, and movie theaters. Commuters will appreciate quick access to I-95 and the Woodbridge VRE/Amtrak station, providing an easy route to Quantico, Fort Belvoir, the Pentagon, and downtown Washington, D.C. Outdoor enthusiasts will love being near Leesylvania State Park, offering over 500 acres of waterfront recreation including boating, hiking, and fishing, as well as the Occoquan Bay National Wildlife Refuge and Rippon Landing Park for scenic trails and nature views. The nearby historic Rippon Lodge adds a touch of colonial charm to the area. Woodbridge’s ideal location also provides proximity to major employers, government and defense contractors, and regional business centers, all within the highly regarded Prince William County school district. Combining elegant finishes, community amenities, and unmatched access to recreation, shopping, and transit, this stunning townhouse at 2396 Brookmoor Lane delivers the best of Northern Virginia living.
Listing Agent
(540) 628-2226 frances@heathermanhomes.com Heatherman Homes, LLC. Listed on: 10/09/2025
Townhouse Details
Home Type
- Townhome
Est. Annual Taxes
- $3,447
Year Built
- Built in 2007
Parking
- 1 Car Direct Access Garage
- Parking Storage or Cabinetry
- Rear-Facing Garage
- Garage Door Opener
Home Design
- Contemporary Architecture
- Slab Foundation
Interior Spaces
- 1,446 Sq Ft Home
- Property has 2 Levels
- Open Floorplan
- Ceiling Fan
- Window Treatments
- Family Room Off Kitchen
- Combination Dining and Living Room
Kitchen
- Gourmet Kitchen
- Self-Cleaning Oven
- Cooktop
- Built-In Microwave
- Dishwasher
- Stainless Steel Appliances
- Kitchen Island
- Upgraded Countertops
- Disposal
Flooring
- Wood
- Carpet
- Ceramic Tile
Bedrooms and Bathrooms
- 3 Bedrooms
- En-Suite Bathroom
- Walk-In Closet
- Soaking Tub
Laundry
- Laundry on upper level
- Dryer
- Washer
Home Security
- Alarm System
- Security Gate
- Intercom
Utilities
- Central Heating and Cooling System
- Electric Water Heater
Additional Features
- Exterior Lighting
- Extensive Hardscape
- Suburban Location
Listing and Financial Details
- Residential Lease
- Security Deposit $2,600
- $250 Move-In Fee
- Tenant pays for all utilities, pest control, light bulbs/filters/fuses/alarm care, lawn/tree/shrub care, internet, insurance, gutter cleaning, gas, frozen waterpipe damage, fireplace/flue cleaning
- Rent includes trash removal
- No Smoking Allowed
- 12-Month Min and 36-Month Max Lease Term
- Available 10/16/25
- $50 Application Fee
- Assessor Parcel Number 8391-05-6724.01
Community Details
Overview
- Property has a Home Owners Association
- Association fees include common area maintenance, exterior building maintenance, lawn maintenance, management, pool(s), recreation facility, security gate, snow removal, sewer, trash, water, sauna, road maintenance
- Potomac Club Condos
- Potomac Club Community
- Potomac Club Subdivision
Amenities
- Common Area
- Sauna
- Clubhouse
- Community Center
Recreation
- Community Playground
- Fitness Center
- Community Indoor Pool
Pet Policy
- No Pets Allowed
Security
- 24-Hour Security
- Gated Community
- Fire and Smoke Detector
Map
Source: Bright MLS
MLS Number: VAPW2104664
APN: 8391-05-6724.01
- 2400 Brookmoor Ln
- 14762 Potomac Branch Dr
- 14782 Potomac Branch Dr
- 14819 Potomac Branch Dr
- 2595 Eastbourne Dr
- 2576 Eastbourne Dr
- 14766 Malloy Ct
- 2488 Eastbourne Dr Unit 313
- 14762 Mason Creek Cir
- 2707 Sheffield Hill Way
- 14738 Mason Creek Cir Unit 29
- 2689 Sheffield Hill Way
- 15177 Lancashire Dr Unit 350
- 2675 Sheffield Hill Way Unit 164
- 14718 Mason Creek Cir
- 2667 Sheffield Hill Way Unit 168
- 14842 Mason Creek Cir
- 15227 Lancashire Dr Unit 372
- 2238 Margraf Cir
- 2246 Margraf Cir
- 2263 Oberlin Dr
- 2325 Brookmoor Ln
- 14551 Crossfield Way Unit 56A
- 14580 Crossfield Way Unit 89A
- 2329 Stephanie Tessa Ln
- 14579 Crossfield Way Unit 70A
- 2593 Eastbourne Dr Unit 271
- 2203 Greywing St
- 14701 River Walk Way
- 14816 Mason Creek Cir
- 2675 Sheffield Hill Way Unit 164
- 14894 Mason Creek Cir
- 2224 Margraf Cir
- 2238 Margraf Cir
- 15052 Leicestershire St
- 15158 Kentshire Dr
- 15145 Leicestershire St
- 15001 Potomac Heights Place
- 2100 Abbottsbury Way
- 2261 Kew Gardens Dr Unit 186
