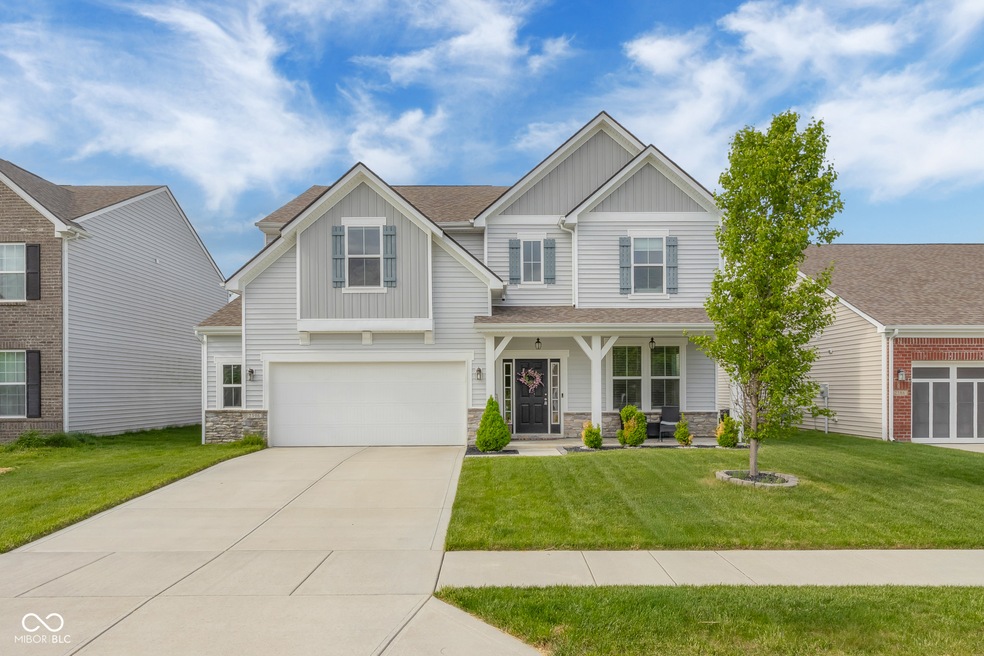
2396 Creek Bank Dr Columbus, IN 47201
Highlights
- Home fronts a pond
- Pond View
- Traditional Architecture
- Southside Elementary School Rated A-
- Vaulted Ceiling
- Covered Patio or Porch
About This Home
As of June 2025Beautiful 4-Bedroom Home with Pond Views in Shadow Creek. Welcome to 2396 Creek Bank Drive-an exceptional 4-bedroom, 2.5-bath home nestled in the sought-after Shadow Creek community. Built in 2019, this spacious residence offers nearly 2,400 square feet of thoughtfully designed living space, an oversized two-car garage, and picturesque views of the pond from your backyard patio. The main level features a flexible office or family room, a stunning upgraded kitchen with granite countertops, a gas range, and a large center island-perfect for entertaining. The open-concept layout continues with a dining area and a cozy living room with a gas log fireplace, as well as a convenient half bath. Upstairs, the primary suite impresses with a luxurious en suite bathroom including dual vanities, a walk-in shower, and an expansive walk-in closet. Three additional bedrooms, a full guest bath, and a dedicated laundry room complete the second level. Step outside to enjoy the patio and covered gazebo, ideal for relaxing while taking in serene pond views or watching kids play on the included play set. Immaculately maintained and move-in ready-this home is truly a must-see!
Last Agent to Sell the Property
1 Percent Lists Indiana Real Estate Brokerage Email: drew@1percentlists.com License #RB21000490 Listed on: 05/02/2025
Home Details
Home Type
- Single Family
Est. Annual Taxes
- $3,376
Year Built
- Built in 2019
Lot Details
- 7,405 Sq Ft Lot
- Home fronts a pond
HOA Fees
- $38 Monthly HOA Fees
Parking
- 2 Car Attached Garage
- Garage Door Opener
Home Design
- Traditional Architecture
- Slab Foundation
- Vinyl Construction Material
Interior Spaces
- 2-Story Property
- Vaulted Ceiling
- Paddle Fans
- Gas Log Fireplace
- Entrance Foyer
- Living Room with Fireplace
- Combination Kitchen and Dining Room
- Pond Views
- Attic Access Panel
- Fire and Smoke Detector
- Laundry on upper level
Kitchen
- Eat-In Kitchen
- Gas Oven
- Built-In Microwave
- Dishwasher
- Kitchen Island
- Disposal
Flooring
- Carpet
- Vinyl Plank
- Vinyl
Bedrooms and Bathrooms
- 4 Bedrooms
- Walk-In Closet
Outdoor Features
- Covered Patio or Porch
- Gazebo
- Playground
Utilities
- Humidifier
- Forced Air Heating System
- Heat Pump System
- Electric Water Heater
Community Details
- Association fees include home owners, maintenance, nature area, parkplayground, management, walking trails
- Shadow Creek Farms Subdivision
- Property managed by Kirkpatrick Management
Listing and Financial Details
- Tax Lot 790
- Assessor Parcel Number 038503410000103005
- Seller Concessions Not Offered
Ownership History
Purchase Details
Home Financials for this Owner
Home Financials are based on the most recent Mortgage that was taken out on this home.Similar Homes in Columbus, IN
Home Values in the Area
Average Home Value in this Area
Purchase History
| Date | Type | Sale Price | Title Company |
|---|---|---|---|
| Warranty Deed | -- | -- |
Property History
| Date | Event | Price | Change | Sq Ft Price |
|---|---|---|---|---|
| 06/27/2025 06/27/25 | Sold | $330,000 | -1.5% | $138 / Sq Ft |
| 05/04/2025 05/04/25 | Pending | -- | -- | -- |
| 05/02/2025 05/02/25 | For Sale | $335,000 | +35.9% | $140 / Sq Ft |
| 03/28/2019 03/28/19 | Sold | $246,500 | 0.0% | $103 / Sq Ft |
| 03/26/2019 03/26/19 | Pending | -- | -- | -- |
| 03/26/2019 03/26/19 | For Sale | $246,500 | -- | $103 / Sq Ft |
Tax History Compared to Growth
Tax History
| Year | Tax Paid | Tax Assessment Tax Assessment Total Assessment is a certain percentage of the fair market value that is determined by local assessors to be the total taxable value of land and additions on the property. | Land | Improvement |
|---|---|---|---|---|
| 2024 | $3,519 | $311,000 | $61,900 | $249,100 |
| 2023 | $3,376 | $297,200 | $61,900 | $235,300 |
| 2022 | $3,066 | $269,000 | $61,900 | $207,100 |
| 2021 | $2,785 | $242,800 | $35,700 | $207,100 |
| 2020 | $2,780 | $242,800 | $35,700 | $207,100 |
| 2019 | $267 | $35,700 | $35,700 | $0 |
| 2018 | $10 | $400 | $400 | $0 |
| 2017 | $35 | $200 | $200 | $0 |
Agents Affiliated with this Home
-
Drew Wyant

Seller's Agent in 2025
Drew Wyant
1 Percent Lists Indiana Real Estate
(812) 343-4938
311 Total Sales
-
Trevor Kennedy
T
Buyer's Agent in 2025
Trevor Kennedy
CENTURY 21 Scheetz
(812) 314-9284
16 Total Sales
-
Paul Furber
P
Seller's Agent in 2019
Paul Furber
Carpenter, REALTORS®
(812) 350-6453
52 Total Sales
Map
Source: MIBOR Broker Listing Cooperative®
MLS Number: 22036330
APN: 03-85-03-410-000.103-005
- 2421 Creek Bank Dr
- 2327 Creekland Dr
- 2282 Creekland Dr
- 2251 Creek Bank Dr
- 2502 Creekland Dr
- 2323 Shadow Bend Dr
- 2201 Creek Bank Dr
- 2369 Orchard Creek Dr
- 2016 Creek Bank Dr
- 2017 Shadow Creek Blvd
- 2630 W 200 S
- 2756 Bluebell Ct E
- 2536 Daffodil Ct E
- 2533 Violet Way
- 2838 Violet Ct W
- 2935 Cross Creek Dr
- 3101 Red Fox Cir
- 3045 Braeburn
- 3901 Terrace Woods Dr
- 1313 Brookside Dr






