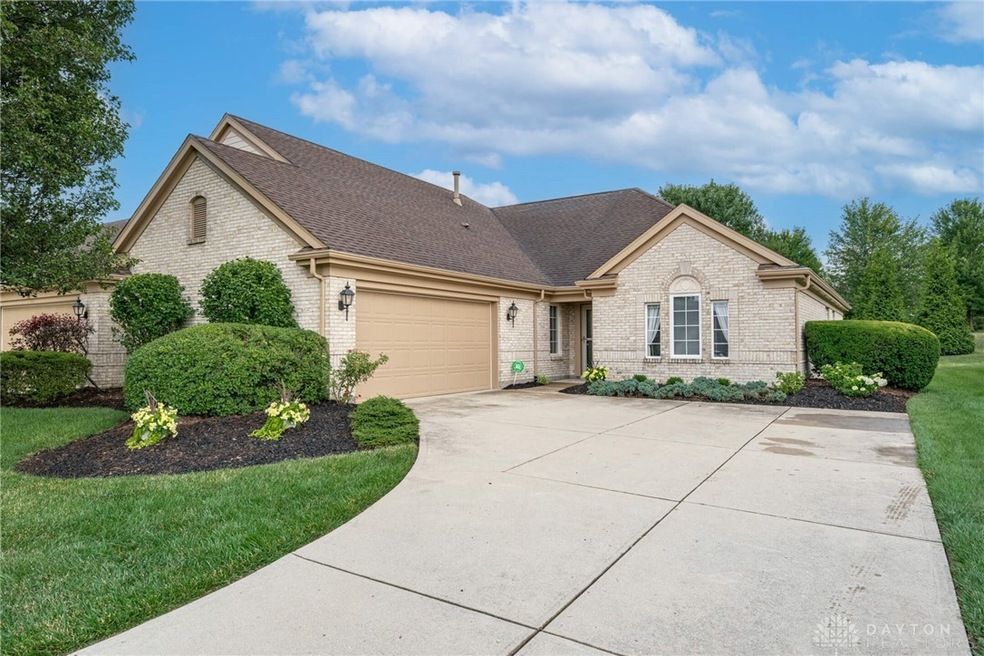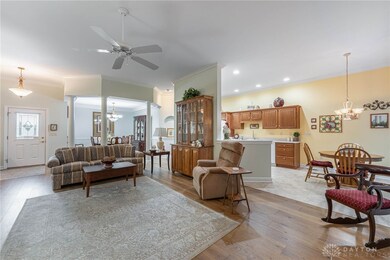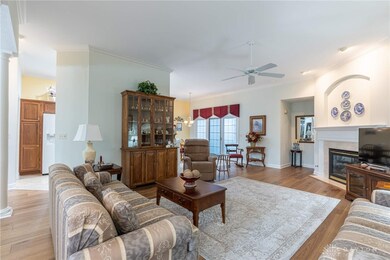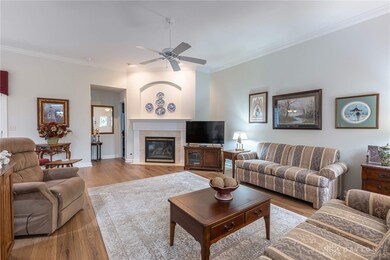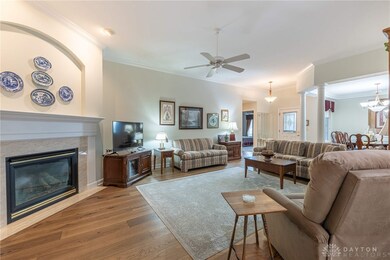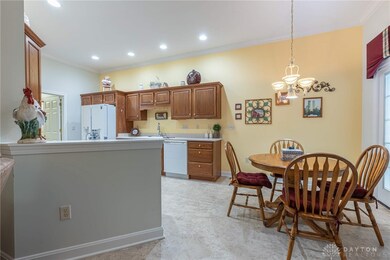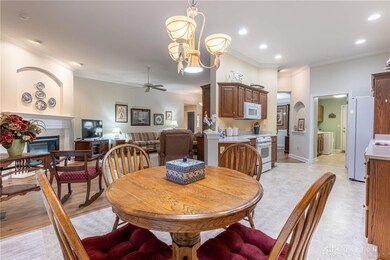
2396 Vienna Pkwy Dayton, OH 45459
Woodbourne-Hyde Park NeighborhoodHighlights
- Popular Property
- 2 Car Attached Garage
- Patio
- Vaulted Ceiling
- Walk-In Closet
- Bathroom on Main Level
About This Home
As of October 2024Located in the highly desired Vienna Estates, this 3-Bedroom 2-Bathroom brick Ranch Condominium offers: **Welcoming Entry opening to spacious Living Room with handsome corner fireplace...Stunning formal Dining Room accented by tray ceilings and beautiful white columns...Fully equipped Kitchen with Breakfast Room flowing seamlessly back into Living Room...Private Primary Suite featuring vaulted ceilings, walk-in closet and attached luxurious Bathroom with double vanity, oversized tub and stand alone shower...Split Bedroom design offering two additional Bedrooms within steps of sparkling Hall Bathroom...Lovely rear Courtyard Patio overlooking manicured green space. Oversized 2 car Garage with exceptional Storage Room. Quality, Zengel construction. Mint condition. Prime, convenient location.
Last Agent to Sell the Property
Irongate Inc. Brokerage Phone: (937) 436-2700 License #2022001544 Listed on: 07/18/2024

Property Details
Home Type
- Condominium
Est. Annual Taxes
- $6,969
Year Built
- 2002
HOA Fees
- $360 Monthly HOA Fees
Parking
- 2 Car Attached Garage
- Parking Storage or Cabinetry
Home Design
- Brick Exterior Construction
- Slab Foundation
Interior Spaces
- 2,106 Sq Ft Home
- 1-Story Property
- Vaulted Ceiling
Kitchen
- Range<<rangeHoodToken>>
- <<microwave>>
- Dishwasher
- Laminate Countertops
Bedrooms and Bathrooms
- 3 Bedrooms
- Walk-In Closet
- Bathroom on Main Level
- 2 Full Bathrooms
Laundry
- Dryer
- Washer
Outdoor Features
- Patio
Utilities
- Forced Air Heating and Cooling System
- Heating System Uses Natural Gas
- Private Water Source
Community Details
- Lorien Woods Subdivision
Listing and Financial Details
- Assessor Parcel Number K45-26623-0024
Ownership History
Purchase Details
Home Financials for this Owner
Home Financials are based on the most recent Mortgage that was taken out on this home.Purchase Details
Purchase Details
Purchase Details
Home Financials for this Owner
Home Financials are based on the most recent Mortgage that was taken out on this home.Purchase Details
Similar Homes in Dayton, OH
Home Values in the Area
Average Home Value in this Area
Purchase History
| Date | Type | Sale Price | Title Company |
|---|---|---|---|
| Deed | $311,400 | None Listed On Document | |
| Deed | $311,400 | None Listed On Document | |
| Interfamily Deed Transfer | -- | Attorney | |
| Interfamily Deed Transfer | -- | None Available | |
| Survivorship Deed | $232,000 | None Available | |
| Survivorship Deed | $214,000 | -- |
Mortgage History
| Date | Status | Loan Amount | Loan Type |
|---|---|---|---|
| Previous Owner | $60,000 | Future Advance Clause Open End Mortgage | |
| Previous Owner | $171,000 | Fannie Mae Freddie Mac |
Property History
| Date | Event | Price | Change | Sq Ft Price |
|---|---|---|---|---|
| 07/16/2025 07/16/25 | Price Changed | $340,000 | -1.4% | $161 / Sq Ft |
| 06/17/2025 06/17/25 | For Sale | $345,000 | +10.8% | $164 / Sq Ft |
| 10/28/2024 10/28/24 | Sold | $311,388 | -5.6% | $148 / Sq Ft |
| 10/20/2024 10/20/24 | Pending | -- | -- | -- |
| 09/25/2024 09/25/24 | Price Changed | $329,900 | -4.4% | $157 / Sq Ft |
| 07/29/2024 07/29/24 | Price Changed | $345,000 | -2.8% | $164 / Sq Ft |
| 07/18/2024 07/18/24 | For Sale | $355,000 | -- | $169 / Sq Ft |
Tax History Compared to Growth
Tax History
| Year | Tax Paid | Tax Assessment Tax Assessment Total Assessment is a certain percentage of the fair market value that is determined by local assessors to be the total taxable value of land and additions on the property. | Land | Improvement |
|---|---|---|---|---|
| 2024 | $6,969 | $109,200 | $20,160 | $89,040 |
| 2023 | $6,969 | $109,200 | $20,160 | $89,040 |
| 2022 | $6,749 | $91,000 | $16,800 | $74,200 |
| 2021 | $6,367 | $91,000 | $16,800 | $74,200 |
| 2020 | $6,268 | $91,000 | $16,800 | $74,200 |
| 2019 | $6,063 | $80,900 | $12,880 | $68,020 |
| 2018 | $6,019 | $80,900 | $12,880 | $68,020 |
| 2017 | $5,983 | $80,900 | $12,880 | $68,020 |
| 2016 | $5,101 | $67,860 | $11,200 | $56,660 |
| 2015 | $5,014 | $67,860 | $11,200 | $56,660 |
| 2014 | $5,014 | $67,860 | $11,200 | $56,660 |
| 2012 | -- | $77,370 | $17,500 | $59,870 |
Agents Affiliated with this Home
-
Kyle Savoie

Seller's Agent in 2025
Kyle Savoie
Ullery Real Estate LLC
(937) 470-1161
1 in this area
57 Total Sales
-
Sean Pleiman

Seller's Agent in 2024
Sean Pleiman
Irongate Inc.
(513) 465-5213
1 in this area
38 Total Sales
Map
Source: Dayton REALTORS®
MLS Number: 915820
APN: K45-26623-0024
- 2664 Vienna Estates Dr
- 6867 Rose Glen Dr
- 2593 Vienna Estates Dr
- 2727 Pinegrove Dr
- 2801 Pinegrove Dr
- 3084 Simpson Ct
- 3076 Simpson Ct
- 460 Crossing Ln
- 3059 Simpson Ct Unit 8347
- 3089 Wellington Ln Unit 8272
- 3052 Simpson Ct Unit 8337
- 3067 Simpson Ct Unit 8349
- 3091 Simpson Ct Unit 8355
- 474 Crossing Ln Unit 8298
- 3097 Wellington Ln Unit 8274
- 3052 Simpson Ct
- 3052 Wellington Ln
- 488 Crossing Ln
- 3091 Simpson Ct
- 3044 Wellington Ln
