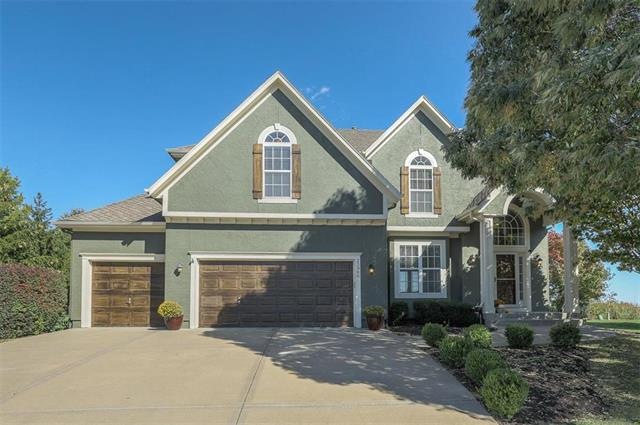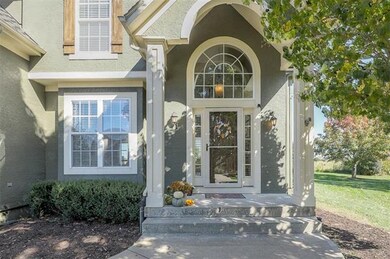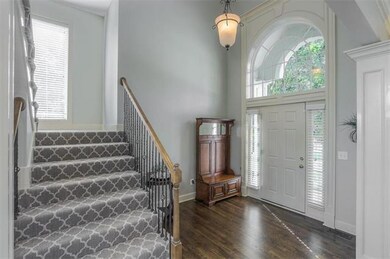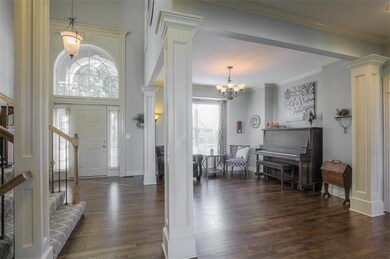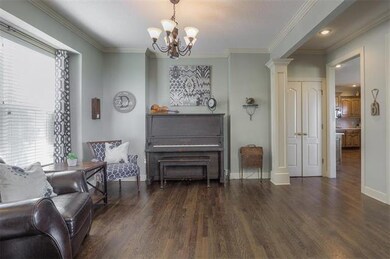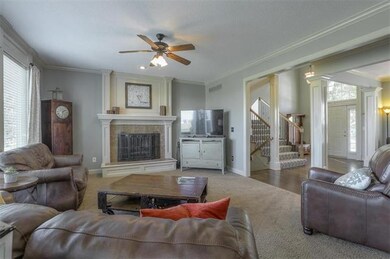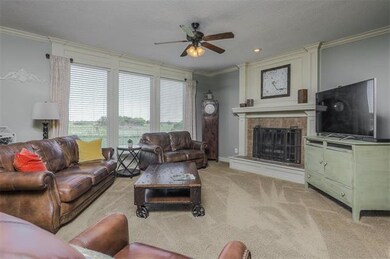
23966 W 112th Terrace Olathe, KS 66061
Estimated Value: $598,000 - $656,000
Highlights
- Home Theater
- Sauna
- Clubhouse
- Cedar Creek Elementary School Rated A
- Custom Closet System
- Vaulted Ceiling
About This Home
As of December 2019Tucked away in a private cul-de-sac is where you’ll find this beautiful 2-story in desirable Cedar Creek. You’ll love the new quartz kitchen countertops, double oven and open floor plan. Sunlight pours in through the new windows framing the gorgeous view of lush green fields just steps past your stamped patio. Upstairs the master suite features a giant soaking tub, walk-in closet & separate vanities. Entertainer's dream basement complete with custom bar, massive TV, wine cellar, 5th bed & full bath.
Last Agent to Sell the Property
Keller Williams Realty Partner License #SP00220278 Listed on: 10/25/2019

Home Details
Home Type
- Single Family
Est. Annual Taxes
- $5,376
Year Built
- Built in 2005
Lot Details
- 0.36 Acre Lot
- Cul-De-Sac
- Level Lot
- Sprinkler System
- Many Trees
HOA Fees
- $117 Monthly HOA Fees
Parking
- 3 Car Attached Garage
- Front Facing Garage
- Garage Door Opener
Home Design
- Traditional Architecture
- Composition Roof
Interior Spaces
- Wet Bar: Shower Only, Vinyl, Carpet, Shades/Blinds, Other, Quartz Counter, Built-in Features, Double Vanity, Shower Over Tub, Ceiling Fan(s), Ceramic Tiles, Separate Shower And Tub, Walk-In Closet(s), Hardwood, Pantry, Fireplace
- Built-In Features: Shower Only, Vinyl, Carpet, Shades/Blinds, Other, Quartz Counter, Built-in Features, Double Vanity, Shower Over Tub, Ceiling Fan(s), Ceramic Tiles, Separate Shower And Tub, Walk-In Closet(s), Hardwood, Pantry, Fireplace
- Vaulted Ceiling
- Ceiling Fan: Shower Only, Vinyl, Carpet, Shades/Blinds, Other, Quartz Counter, Built-in Features, Double Vanity, Shower Over Tub, Ceiling Fan(s), Ceramic Tiles, Separate Shower And Tub, Walk-In Closet(s), Hardwood, Pantry, Fireplace
- Skylights
- Thermal Windows
- Shades
- Plantation Shutters
- Drapes & Rods
- Family Room with Fireplace
- Formal Dining Room
- Home Theater
- Den
- Sauna
- Laundry Room
Kitchen
- Eat-In Kitchen
- Double Oven
- Cooktop
- Dishwasher
- Kitchen Island
- Granite Countertops
- Laminate Countertops
Flooring
- Wood
- Wall to Wall Carpet
- Linoleum
- Laminate
- Stone
- Ceramic Tile
- Luxury Vinyl Plank Tile
- Luxury Vinyl Tile
Bedrooms and Bathrooms
- 5 Bedrooms
- Custom Closet System
- Cedar Closet: Shower Only, Vinyl, Carpet, Shades/Blinds, Other, Quartz Counter, Built-in Features, Double Vanity, Shower Over Tub, Ceiling Fan(s), Ceramic Tiles, Separate Shower And Tub, Walk-In Closet(s), Hardwood, Pantry, Fireplace
- Walk-In Closet: Shower Only, Vinyl, Carpet, Shades/Blinds, Other, Quartz Counter, Built-in Features, Double Vanity, Shower Over Tub, Ceiling Fan(s), Ceramic Tiles, Separate Shower And Tub, Walk-In Closet(s), Hardwood, Pantry, Fireplace
- Double Vanity
- Bathtub with Shower
Finished Basement
- Basement Fills Entire Space Under The House
- Sump Pump
- Sub-Basement: Bathroom 4, Bedroom 5, Recreation Room
- Bedroom in Basement
- Basement Window Egress
Home Security
- Storm Doors
- Fire and Smoke Detector
Outdoor Features
- Enclosed patio or porch
- Playground
Schools
- Cedar Creek Elementary School
- Olathe West High School
Utilities
- Forced Air Heating and Cooling System
Listing and Financial Details
- Assessor Parcel Number DP71250000 0149
Community Details
Overview
- Cedar Creek Southglen Subdivision
Amenities
- Sauna
- Clubhouse
- Party Room
Recreation
- Tennis Courts
- Racquetball
- Handball Court
- Community Pool
- Trails
Ownership History
Purchase Details
Home Financials for this Owner
Home Financials are based on the most recent Mortgage that was taken out on this home.Purchase Details
Home Financials for this Owner
Home Financials are based on the most recent Mortgage that was taken out on this home.Similar Homes in the area
Home Values in the Area
Average Home Value in this Area
Purchase History
| Date | Buyer | Sale Price | Title Company |
|---|---|---|---|
| Lamendola Joseph | -- | Continental Title Company | |
| Decker Aaron J | -- | First American Title Insuran |
Mortgage History
| Date | Status | Borrower | Loan Amount |
|---|---|---|---|
| Open | Lamendola Joseph | $351,200 | |
| Previous Owner | Decker Aaron J | $75,000 | |
| Previous Owner | Decker Aaron J | $252,940 | |
| Previous Owner | Decker Aaron J | $271,900 | |
| Previous Owner | Decker Aaron J | $32,000 | |
| Previous Owner | Decker Aaron J | $255,900 | |
| Previous Owner | Gibraltar Homes Lc | $264,000 |
Property History
| Date | Event | Price | Change | Sq Ft Price |
|---|---|---|---|---|
| 12/17/2019 12/17/19 | Sold | -- | -- | -- |
| 11/11/2019 11/11/19 | Pending | -- | -- | -- |
| 10/25/2019 10/25/19 | For Sale | $450,000 | -- | $127 / Sq Ft |
Tax History Compared to Growth
Tax History
| Year | Tax Paid | Tax Assessment Tax Assessment Total Assessment is a certain percentage of the fair market value that is determined by local assessors to be the total taxable value of land and additions on the property. | Land | Improvement |
|---|---|---|---|---|
| 2024 | $7,342 | $64,527 | $13,017 | $51,510 |
| 2023 | $6,967 | $60,364 | $11,828 | $48,536 |
| 2022 | $6,277 | $52,935 | $10,747 | $42,188 |
| 2021 | $6,418 | $51,704 | $10,747 | $40,957 |
| 2020 | $6,244 | $49,853 | $10,747 | $39,106 |
| 2019 | $5,689 | $45,149 | $8,492 | $36,657 |
| 2018 | $5,376 | $42,378 | $8,492 | $33,886 |
| 2017 | $4,872 | $38,031 | $7,381 | $30,650 |
| 2016 | $4,977 | $37,709 | $7,381 | $30,328 |
| 2015 | $4,915 | $37,145 | $7,381 | $29,764 |
| 2013 | -- | $38,031 | $7,029 | $31,002 |
Agents Affiliated with this Home
-
Miles Rost

Seller's Agent in 2019
Miles Rost
Keller Williams Realty Partner
(913) 219-0638
16 in this area
192 Total Sales
-
Nicole Laufenberg

Seller Co-Listing Agent in 2019
Nicole Laufenberg
Keller Williams Realty Partner
(913) 980-5517
4 in this area
101 Total Sales
-
Jason Brown

Buyer's Agent in 2019
Jason Brown
Keller Williams Realty Partner
(913) 915-6008
13 in this area
70 Total Sales
Map
Source: Heartland MLS
MLS Number: 2195258
APN: DP71250000-0149
- 11289 S Belmont St
- 11287 S Gleason Rd
- 24355 W 114th St
- 11320 S Cook St
- 11194 S Hastings St
- 24532 W 110th St
- 24584 W 110th St
- 24795 W 112th St
- 11165 S Brunswick St
- 11728 S Lewis Dr
- 11717 S Barth Rd
- 11764 S Mesquite St
- 11120 S Brunswick St
- 24963 W 112th St
- 11758 S Mesquite St
- 11176 S Violet St
- 11506 S Houston St
- 23690 W 118th St
- 25031 W 112th St
- 11128 S Violet St
- 23966 W 112th Terrace
- 23970 W 112th Terrace
- 23958 W 112th Terrace
- 23950 W 112th Terrace
- 23940 W 112th Terrace
- 23974 W 112th Terrace
- 23982 W 112th Terrace
- 23990 W 112th Terrace
- 23935 College Blvd
- 23945 W 112th Terrace
- 11235 S Lewis Dr
- 11245 S Lewis Dr
- 23965 W 112th Terrace
- 11225 S Lewis Dr
- 11255 S Lewis Dr
- 11215 S Lewis Dr
- 23985 W 112th Terrace
- 23995 W 112th Terrace
- 11205 S Lewis Dr
- 11220 S Lewis Dr
