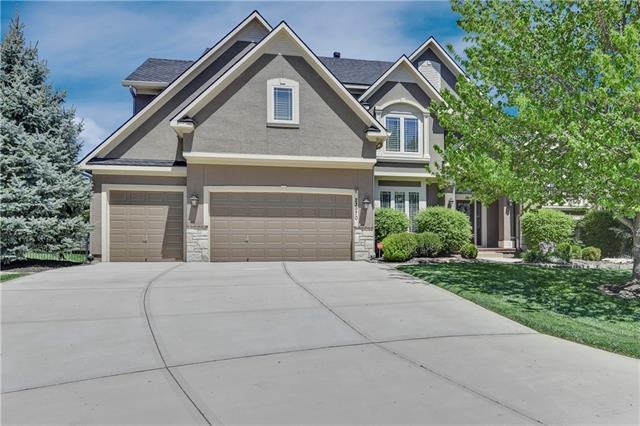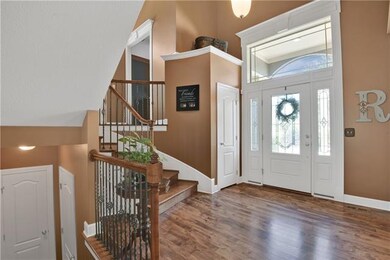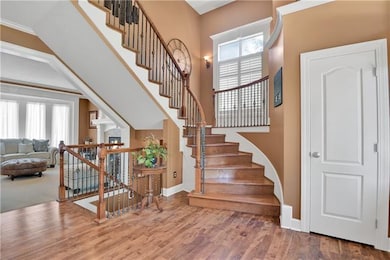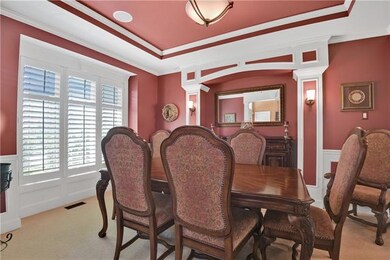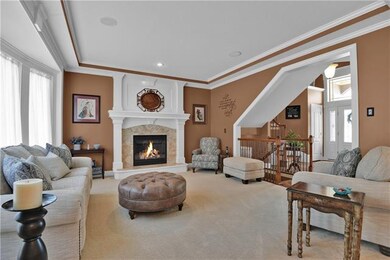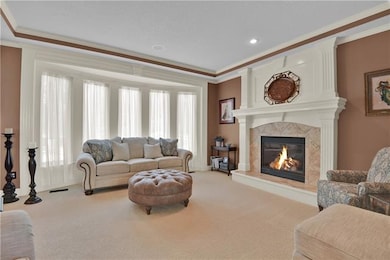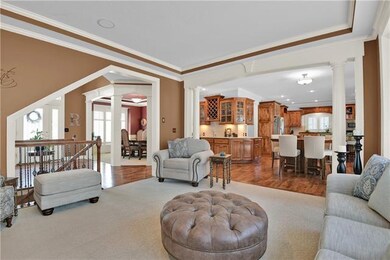
23970 W 112th Terrace Olathe, KS 66061
Estimated Value: $800,000 - $914,151
Highlights
- In Ground Pool
- Clubhouse
- Hearth Room
- Cedar Creek Elementary School Rated A
- Family Room with Fireplace
- Recreation Room
About This Home
As of July 2021Looking for paradise in your own backyard? You have found it here!! This 2 story home is move-in ready and offers so many incredible features both inside & out!! The entry boasts rich hardwood floors that extend into the Kitchen area. Main floor consists of Formal DR, Living Room w/1 of 3 FP's, SPACIOUS Kitchen w/granite & SS appls & cozy hearthroom w/2nd FP. HUGE walk-in pantry, drop zone off of garage & 1/2 bath complete main level. As you head to the 2nd floor, note the hardwood stairs that sellers updated. Don't miss the office located 1/2 flight up from entry w/hardwood floors. Second floor is home to 4 BR's...2BR's at back of home share J&J bath, Guest BR at front of home offers en suite bath AND a bonus play area. Master BR is located at the end of the hallway where you find the 3rd FP located in the sitting area of the suite. Master BA was updated last year...you will feel like you are on vacation at a high end spa with the amazing finishes. The Master closet is oversized and connects to the laundry room which also has access from the 2nd floor hallway. When you head to the lower level, check out the exercise room w/bonus height ceiling (under elevated office), full bathroom, HUGE bar/2nd Kitchen area w/tile floor, rec room area & the 5th BR!! But wait, you haven't seen anything yet....the outdoor living at this home is over the top....zero entry pool w/grotto and slide also offers firebowl feature w/waterfall, the outdoor Kitchen was updated and perfect for all of your entertaining needs this Summer...and wind down after a long day at the pool under the vaulted ceiling cabana with custom built wood burning fireplace. No need to travel for vacation with this spectacular home!!
Last Agent to Sell the Property
NextHome Gadwood Group License #SP00220806 Listed on: 05/14/2021

Home Details
Home Type
- Single Family
Est. Annual Taxes
- $7,569
Year Built
- Built in 2005
Lot Details
- 0.42 Acre Lot
- Side Green Space
- Cul-De-Sac
- Aluminum or Metal Fence
- Sprinkler System
- Many Trees
HOA Fees
- $106 Monthly HOA Fees
Parking
- 3 Car Attached Garage
- Front Facing Garage
- Garage Door Opener
Home Design
- Traditional Architecture
- Frame Construction
- Composition Roof
Interior Spaces
- Wet Bar: Built-in Features, Carpet, Wet Bar, Ceramic Tiles, Granite Counters, Hardwood, Kitchen Island, Pantry, Ceiling Fan(s), Fireplace, Shades/Blinds, Walk-In Closet(s), Cathedral/Vaulted Ceiling, Other, Double Vanity, Separate Shower And Tub
- Built-In Features: Built-in Features, Carpet, Wet Bar, Ceramic Tiles, Granite Counters, Hardwood, Kitchen Island, Pantry, Ceiling Fan(s), Fireplace, Shades/Blinds, Walk-In Closet(s), Cathedral/Vaulted Ceiling, Other, Double Vanity, Separate Shower And Tub
- Vaulted Ceiling
- Ceiling Fan: Built-in Features, Carpet, Wet Bar, Ceramic Tiles, Granite Counters, Hardwood, Kitchen Island, Pantry, Ceiling Fan(s), Fireplace, Shades/Blinds, Walk-In Closet(s), Cathedral/Vaulted Ceiling, Other, Double Vanity, Separate Shower And Tub
- Skylights
- Thermal Windows
- Shades
- Plantation Shutters
- Drapes & Rods
- Entryway
- Family Room with Fireplace
- 3 Fireplaces
- Family Room Downstairs
- Formal Dining Room
- Home Office
- Recreation Room
- Home Gym
- Laundry Room
Kitchen
- Hearth Room
- Eat-In Kitchen
- Gas Oven or Range
- Down Draft Cooktop
- Dishwasher
- Stainless Steel Appliances
- Kitchen Island
- Granite Countertops
- Laminate Countertops
- Wood Stained Kitchen Cabinets
- Disposal
Flooring
- Wood
- Wall to Wall Carpet
- Linoleum
- Laminate
- Stone
- Ceramic Tile
- Luxury Vinyl Plank Tile
- Luxury Vinyl Tile
Bedrooms and Bathrooms
- 5 Bedrooms
- Cedar Closet: Built-in Features, Carpet, Wet Bar, Ceramic Tiles, Granite Counters, Hardwood, Kitchen Island, Pantry, Ceiling Fan(s), Fireplace, Shades/Blinds, Walk-In Closet(s), Cathedral/Vaulted Ceiling, Other, Double Vanity, Separate Shower And Tub
- Walk-In Closet: Built-in Features, Carpet, Wet Bar, Ceramic Tiles, Granite Counters, Hardwood, Kitchen Island, Pantry, Ceiling Fan(s), Fireplace, Shades/Blinds, Walk-In Closet(s), Cathedral/Vaulted Ceiling, Other, Double Vanity, Separate Shower And Tub
- Double Vanity
- Bathtub with Shower
Finished Basement
- Sump Pump
- Sub-Basement: Bathroom 2, Bathroom 4
Home Security
- Home Security System
- Storm Doors
- Fire and Smoke Detector
Outdoor Features
- In Ground Pool
- Enclosed patio or porch
- Playground
Schools
- Cedar Creek Elementary School
- Olathe West High School
Utilities
- Forced Air Heating and Cooling System
Listing and Financial Details
- Assessor Parcel Number DP71250000 0148
Community Details
Overview
- Association fees include curbside recycling, trash pick up
- Cedar Creek Southglen Subdivision, The Traveler Floorplan
Amenities
- Clubhouse
- Community Center
Recreation
- Tennis Courts
- Community Pool
- Trails
Ownership History
Purchase Details
Purchase Details
Home Financials for this Owner
Home Financials are based on the most recent Mortgage that was taken out on this home.Purchase Details
Home Financials for this Owner
Home Financials are based on the most recent Mortgage that was taken out on this home.Purchase Details
Home Financials for this Owner
Home Financials are based on the most recent Mortgage that was taken out on this home.Purchase Details
Similar Homes in the area
Home Values in the Area
Average Home Value in this Area
Purchase History
| Date | Buyer | Sale Price | Title Company |
|---|---|---|---|
| Rath Trust | -- | None Listed On Document | |
| Rath Vince | -- | Continental Title Company | |
| Rice Scott E | -- | Chicago Title Ins Co | |
| Blubaugh Thomas R | -- | First American Title Ins Co | |
| K C Building Company Inc | -- | First American Title |
Mortgage History
| Date | Status | Borrower | Loan Amount |
|---|---|---|---|
| Previous Owner | Rath Vince | $548,250 | |
| Previous Owner | Rice Scott E | $417,000 | |
| Previous Owner | Blubaugh Thomas R | $366,800 | |
| Previous Owner | Blubaugh Thomas R | $52,000 | |
| Previous Owner | Blubaugh Thomas R | $25,100 | |
| Previous Owner | Blubaugh Thomas R | $376,480 |
Property History
| Date | Event | Price | Change | Sq Ft Price |
|---|---|---|---|---|
| 07/23/2021 07/23/21 | Sold | -- | -- | -- |
| 05/30/2021 05/30/21 | Pending | -- | -- | -- |
| 05/14/2021 05/14/21 | For Sale | $685,000 | -- | $162 / Sq Ft |
Tax History Compared to Growth
Tax History
| Year | Tax Paid | Tax Assessment Tax Assessment Total Assessment is a certain percentage of the fair market value that is determined by local assessors to be the total taxable value of land and additions on the property. | Land | Improvement |
|---|---|---|---|---|
| 2024 | $10,237 | $89,390 | $13,245 | $76,145 |
| 2023 | $9,666 | $83,433 | $12,034 | $71,399 |
| 2022 | $9,905 | $83,087 | $10,934 | $72,153 |
| 2021 | $7,175 | $57,764 | $10,934 | $46,830 |
| 2020 | $7,569 | $60,363 | $10,934 | $49,429 |
| 2019 | $7,329 | $58,064 | $8,640 | $49,424 |
| 2018 | $7,336 | $57,696 | $8,640 | $49,056 |
| 2017 | $7,043 | $54,821 | $7,511 | $47,310 |
| 2016 | $6,798 | $51,785 | $7,511 | $44,274 |
| 2015 | $6,734 | $51,198 | $7,511 | $43,687 |
| 2013 | -- | $50,428 | $7,152 | $43,276 |
Agents Affiliated with this Home
-
Collette Fultz
C
Seller's Agent in 2021
Collette Fultz
NextHome Gadwood Group
(913) 205-8225
18 in this area
157 Total Sales
-
Heather Bridges
H
Seller Co-Listing Agent in 2021
Heather Bridges
NextHome Gadwood Group
(660) 227-1219
7 in this area
116 Total Sales
-
Mark Brewer
M
Buyer's Agent in 2021
Mark Brewer
Real Broker, LLC
(913) 642-4888
27 in this area
145 Total Sales
Map
Source: Heartland MLS
MLS Number: 2321816
APN: DP71250000-0148
- 11289 S Belmont St
- 11287 S Gleason Rd
- 24355 W 114th St
- 11320 S Cook St
- 11194 S Hastings St
- 24532 W 110th St
- 24584 W 110th St
- 24795 W 112th St
- 11165 S Brunswick St
- 11728 S Lewis Dr
- 11717 S Barth Rd
- 11764 S Mesquite St
- 11120 S Brunswick St
- 24963 W 112th St
- 11758 S Mesquite St
- 11176 S Violet St
- 11506 S Houston St
- 23690 W 118th St
- 25031 W 112th St
- 11128 S Violet St
- 23970 W 112th Terrace
- 23966 W 112th Terrace
- 23974 W 112th Terrace
- 23958 W 112th Terrace
- 23982 W 112th Terrace
- 23935 College Blvd
- 23950 W 112th Terrace
- 23990 W 112th Terrace
- 11235 S Lewis Dr
- 23940 W 112th Terrace
- 11225 S Lewis Dr
- 11245 S Lewis Dr
- 11215 S Lewis Dr
- 11255 S Lewis Dr
- 11205 S Lewis Dr
- 23945 W 112th Terrace
- 23965 W 112th Terrace
- 23985 W 112th Terrace
- 23995 W 112th Terrace
- 11220 S Lewis Dr
