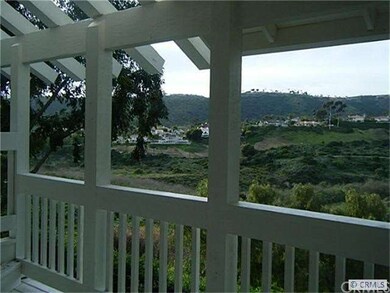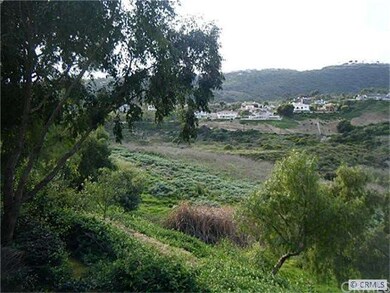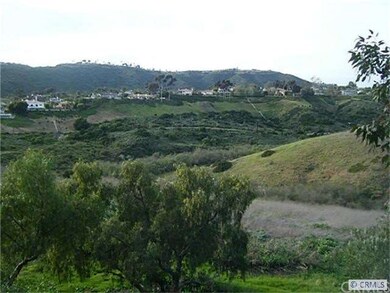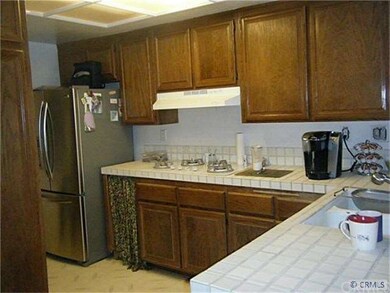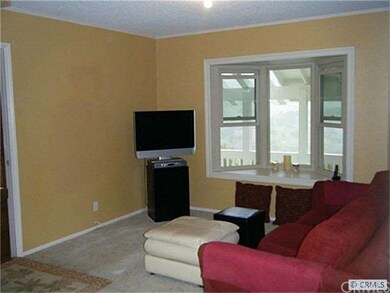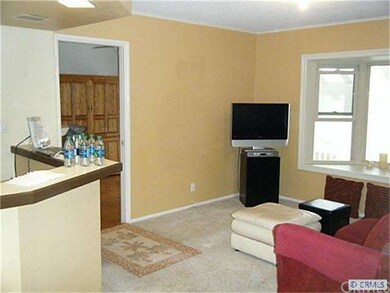
23975 Catamaran Way Unit 13 Laguna Niguel, CA 92677
Niguel Coast NeighborhoodHighlights
- Private Pool
- All Bedrooms Downstairs
- Cape Cod Architecture
- John Malcom Elementary School Rated A
- Panoramic View
- Deck
About This Home
As of November 2012EXPERIENCE COASTAL LIVING AT A PHENOMINAL PRICE! GORGEOUS MILLION DOLLAR PANORAMIC VIEW OF SALT CREEK CANYON. RELAX AND ENJOY THE VIEW ON THE LARGE, NEW, DUAL LEVEL OUTDOOR PRIVATE DECK OVERLOOKING THE CANYON. APPROX. 1 MILE FROM THE CRASHING WAVES AND ST. REGIS 5 STAR RESORT. BORDERS SALT CREEK TRAIL (WONDERFUL WALKING/BIKING TRAIL THROUGH THE CANYON TO SALT CREEK BEACH). 2 MILE WALK TO BEACH VIA THE SALT CREEK TRAIL. GREAT NEIGHBORHOOD, TENNIS COURT, BASKETBALL COURT, COMMUNITY POOL AND SPA, MANY GRASS AREAS THROUGHOUT COMMUNITY. SPACIOUS UNIT ON A SINGLE LOADED CUL DE SAC STREET. ONLY UNIT WITH A BAY WINDOW IN FORMAL DINING ROOM TO ENJOY THE GORGEOUS VIEW. SUNKEN LIVING ROOM, SECONDARY BEDROOM HAS TWO DOORWAYS - CAN BE OFFICE WITH DOUBLE DOORS TO FRONT ENTRY WAY OR INEXPENSIVELY DRYWALL DOOR AREA AND USE SINGLE DOOR NEAR BATHROOM FOR A MORE PRIVATE BEDROOM. MASTER BEDROOM WITH PRIVATE ENCLOSED PATIO, GARDEN TUB AND SEPARATE SHOWER, DUAL SINKS.
Last Agent to Sell the Property
Kristi Wright
Kristi Smith Realty License #01834110 Listed on: 05/01/2012

Property Details
Home Type
- Condominium
Est. Annual Taxes
- $4,320
Year Built
- Built in 1982
Lot Details
- 1 Common Wall
- Cul-De-Sac
- Northeast Facing Home
Parking
- 2 Car Direct Access Garage
- Parking Available
- Rear-Facing Garage
- Single Garage Door
- Garage Door Opener
- Guest Parking
- On-Street Parking
Property Views
- Panoramic
- City Lights
- Canyon
- Hills
Home Design
- Cape Cod Architecture
- Split Level Home
- Shingle Roof
- Wood Roof
- Vertical Siding
Interior Spaces
- 1,663 Sq Ft Home
- Fireplace With Gas Starter
- Fireplace Features Masonry
- Bay Window
- Atrium Doors
- Family Room Off Kitchen
- Living Room
- Dining Room
- Den
- Center Hall
- Gas Dryer Hookup
Kitchen
- Breakfast Area or Nook
- Double Oven
- Gas Oven or Range
- Cooktop
- Dishwasher
- Ceramic Countertops
- Disposal
Flooring
- Wood
- Carpet
- Vinyl
Bedrooms and Bathrooms
- 2 Bedrooms
- All Bedrooms Down
- 2 Full Bathrooms
Pool
- Private Pool
- Spa
Outdoor Features
- Deck
- Enclosed patio or porch
Additional Features
- More Than Two Accessible Exits
- Forced Air Heating System
Listing and Financial Details
- Tax Tract Number 11111
- Assessor Parcel Number 93941013
Community Details
Overview
- 50 Units
- Association Phone (949) 248-7874
Amenities
- Sauna
Recreation
- Tennis Courts
- Sport Court
- Community Pool
- Community Spa
Ownership History
Purchase Details
Home Financials for this Owner
Home Financials are based on the most recent Mortgage that was taken out on this home.Purchase Details
Purchase Details
Purchase Details
Purchase Details
Purchase Details
Purchase Details
Purchase Details
Home Financials for this Owner
Home Financials are based on the most recent Mortgage that was taken out on this home.Similar Homes in the area
Home Values in the Area
Average Home Value in this Area
Purchase History
| Date | Type | Sale Price | Title Company |
|---|---|---|---|
| Grant Deed | -- | Ticor Title | |
| Interfamily Deed Transfer | -- | None Available | |
| Interfamily Deed Transfer | -- | None Available | |
| Grant Deed | $352,500 | Ticor Title Company | |
| Interfamily Deed Transfer | -- | Ticor Title Company | |
| Interfamily Deed Transfer | -- | Ticor Title Company | |
| Interfamily Deed Transfer | -- | Chicago Title Co | |
| Interfamily Deed Transfer | -- | Chicago Title Co | |
| Interfamily Deed Transfer | -- | First American Title |
Mortgage History
| Date | Status | Loan Amount | Loan Type |
|---|---|---|---|
| Previous Owner | $66,000 | Credit Line Revolving | |
| Previous Owner | $257,000 | Purchase Money Mortgage | |
| Previous Owner | $171,000 | Unknown | |
| Previous Owner | $170,000 | Unknown | |
| Previous Owner | $145,600 | Unknown |
Property History
| Date | Event | Price | Change | Sq Ft Price |
|---|---|---|---|---|
| 05/23/2024 05/23/24 | Rented | $4,500 | 0.0% | -- |
| 05/21/2024 05/21/24 | Under Contract | -- | -- | -- |
| 05/13/2024 05/13/24 | For Rent | $4,500 | +45.2% | -- |
| 07/02/2019 07/02/19 | Rented | $3,100 | 0.0% | -- |
| 06/27/2019 06/27/19 | For Rent | $3,100 | +19.5% | -- |
| 05/04/2014 05/04/14 | Rented | $2,595 | -2.1% | -- |
| 05/04/2014 05/04/14 | For Rent | $2,650 | 0.0% | -- |
| 11/20/2012 11/20/12 | Sold | $352,500 | +3.7% | $212 / Sq Ft |
| 05/01/2012 05/01/12 | For Sale | $340,000 | -- | $204 / Sq Ft |
Tax History Compared to Growth
Tax History
| Year | Tax Paid | Tax Assessment Tax Assessment Total Assessment is a certain percentage of the fair market value that is determined by local assessors to be the total taxable value of land and additions on the property. | Land | Improvement |
|---|---|---|---|---|
| 2024 | $4,320 | $425,560 | $277,236 | $148,324 |
| 2023 | $4,229 | $417,216 | $271,800 | $145,416 |
| 2022 | $4,149 | $409,036 | $266,471 | $142,565 |
| 2021 | $4,069 | $401,016 | $261,246 | $139,770 |
| 2020 | $4,028 | $396,905 | $258,568 | $138,337 |
| 2019 | $4,027 | $389,123 | $253,498 | $135,625 |
| 2018 | $4,039 | $381,494 | $248,528 | $132,966 |
| 2017 | $3,924 | $374,014 | $243,655 | $130,359 |
| 2016 | $3,949 | $366,681 | $238,878 | $127,803 |
| 2015 | $3,817 | $361,174 | $235,290 | $125,884 |
| 2014 | $3,760 | $354,100 | $230,681 | $123,419 |
Agents Affiliated with this Home
-
Kelli Walters

Seller's Agent in 2024
Kelli Walters
Rise Realty
(949) 677-7740
32 Total Sales
-
David Crandall

Buyer's Agent in 2014
David Crandall
Crandall, David
(949) 584-2365
23 Total Sales
-

Seller's Agent in 2012
Kristi Wright
Kristi Smith Realty
(949) 637-6602
46 Total Sales
-
Mark Nix

Buyer's Agent in 2012
Mark Nix
Surterre Properties
(949) 633-1166
26 Total Sales
Map
Source: California Regional Multiple Listing Service (CRMLS)
MLS Number: S696373
APN: 939-410-13
- 24021 Frigate Dr
- 23875 Catamaran Way Unit 51
- 23962 Lanteen Cir
- 23 Brighton Place Unit 23
- 45 S Peak
- 2 Hyannis
- 27 High Bluff
- 11 New Chardon
- 16 Corniche Dr Unit A
- 23 Pemberton Place Unit 121
- 32182 Links Pointe
- 14 Belaire
- 4 Amherst
- 0 Crown Valley Pkwy
- 50 Corniche Dr Unit E
- 31782 Greens Pointe
- 44 New Haven
- 31751 E Nine Dr
- 74 Stoney Pointe
- 122 Stoney Pointe

