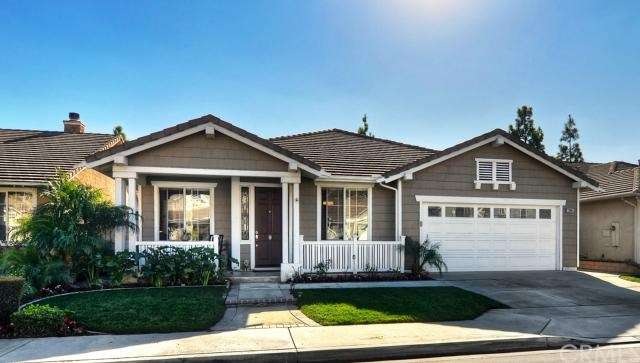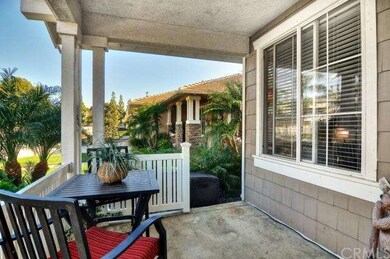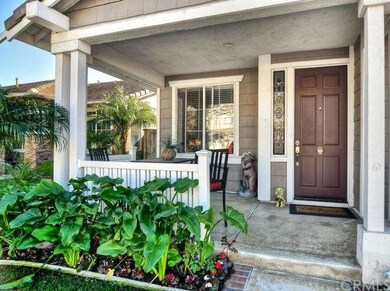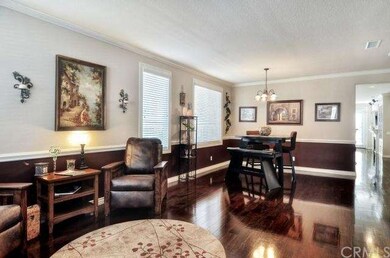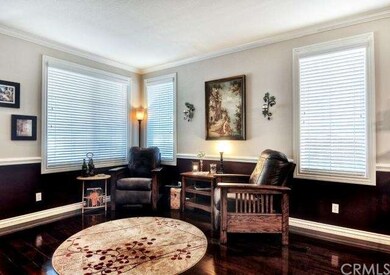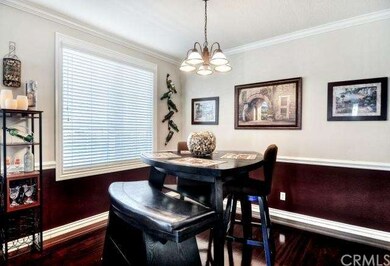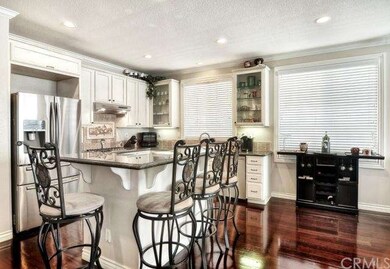
23980 Sanctuary Pkwy Yorba Linda, CA 92887
Highlights
- Primary Bedroom Suite
- Gated Community
- Open Floorplan
- Bryant Ranch Elementary School Rated 10
- Peek-A-Boo Views
- Outdoor Fireplace
About This Home
As of February 2015Gorgeous single level home tucked away at the end of a cul-de-sac in a wonderful gated community! Fabulous curb appeal with updated landscaping and a cozy front porch welcome you to this beautiful residence boasting 4 bedrooms, 2.5 bathrooms plus an additional office. Chef’s kitchen features granite counters, Bosch stainless steel appliances, and island with breakfast bar overlooking the spacious family room with fireplace and built-ins. Wake up every morning to enjoy mountain and hillside vistas from your master suite which boasts a large walk-in closet with built-in organizers, his and hers vanities, and spectacular travertine shower enclosure with sitting area. Additional amenities include hardwood floors throughout, chair rails, modern paint palette, recessed lighting, ceiling fans, crown moldings, updated bathrooms with extensive use of travertine and granite, and all new AC/Heat as well as HEPA clean air system. Private rear yard features a fire pit, gorgeous landscaping and grassy lawn area. This exceptional home is close to hiking trails and freeway access, and attends the highly sought after Yorba Linda High School.
Last Agent to Sell the Property
BHHS CA Properties License #00604118 Listed on: 01/02/2015

Home Details
Home Type
- Single Family
Est. Annual Taxes
- $5,682
Year Built
- Built in 2000 | Remodeled
Lot Details
- 5,410 Sq Ft Lot
- Cul-De-Sac
- Wood Fence
- Block Wall Fence
- Landscaped
- Rectangular Lot
- Level Lot
- Sprinkler System
- Private Yard
- Lawn
- Back Yard
HOA Fees
- $106 Monthly HOA Fees
Parking
- 2 Car Direct Access Garage
- Parking Storage or Cabinetry
- Parking Available
- Single Garage Door
- Garage Door Opener
- Driveway
Property Views
- Peek-A-Boo
- Mountain
- Hills
Home Design
- Slab Foundation
- Tile Roof
- Concrete Roof
- Stucco
Interior Spaces
- 2,350 Sq Ft Home
- 1-Story Property
- Open Floorplan
- Wired For Sound
- Built-In Features
- Chair Railings
- Crown Molding
- High Ceiling
- Ceiling Fan
- Recessed Lighting
- Gas Fireplace
- Double Pane Windows
- Blinds
- Sliding Doors
- Panel Doors
- Family Room with Fireplace
- Family Room Off Kitchen
- Living Room
- Dining Room
- Home Office
- Home Security System
- Laundry Room
Kitchen
- Open to Family Room
- Breakfast Bar
- Double Oven
- Gas Range
- Range Hood
- Dishwasher
- Kitchen Island
- Granite Countertops
- Disposal
Flooring
- Wood
- Stone
Bedrooms and Bathrooms
- 4 Bedrooms
- Primary Bedroom Suite
- Walk-In Closet
Outdoor Features
- Patio
- Outdoor Fireplace
- Fire Pit
- Exterior Lighting
- Rain Gutters
- Front Porch
Utilities
- Forced Air Heating and Cooling System
- Gas Water Heater
- Sewer Paid
Listing and Financial Details
- Tax Lot 33
- Tax Tract Number 15352
- Assessor Parcel Number 35315136
Community Details
Overview
- Built by Centax
- Plan 2
- Foothills
Security
- Gated Community
Ownership History
Purchase Details
Purchase Details
Home Financials for this Owner
Home Financials are based on the most recent Mortgage that was taken out on this home.Purchase Details
Home Financials for this Owner
Home Financials are based on the most recent Mortgage that was taken out on this home.Purchase Details
Home Financials for this Owner
Home Financials are based on the most recent Mortgage that was taken out on this home.Purchase Details
Purchase Details
Home Financials for this Owner
Home Financials are based on the most recent Mortgage that was taken out on this home.Purchase Details
Home Financials for this Owner
Home Financials are based on the most recent Mortgage that was taken out on this home.Similar Homes in Yorba Linda, CA
Home Values in the Area
Average Home Value in this Area
Purchase History
| Date | Type | Sale Price | Title Company |
|---|---|---|---|
| Interfamily Deed Transfer | -- | None Available | |
| Grant Deed | $680,000 | Stewart Title Of Ca Inc | |
| Interfamily Deed Transfer | -- | First American Title | |
| Grant Deed | $569,000 | First American Title Co | |
| Trustee Deed | $495,100 | None Available | |
| Interfamily Deed Transfer | -- | Chicago Title Co | |
| Grant Deed | $330,000 | Chicago Title Co |
Mortgage History
| Date | Status | Loan Amount | Loan Type |
|---|---|---|---|
| Open | $472,296 | New Conventional | |
| Closed | $470,000 | New Conventional | |
| Closed | $431,700 | New Conventional | |
| Closed | $380,000 | New Conventional | |
| Previous Owner | $330,000 | New Conventional | |
| Previous Owner | $26,000 | Credit Line Revolving | |
| Previous Owner | $509,600 | New Conventional | |
| Previous Owner | $146,800 | Credit Line Revolving | |
| Previous Owner | $508,000 | Stand Alone First | |
| Previous Owner | $80,000 | Credit Line Revolving | |
| Previous Owner | $325,000 | Stand Alone First | |
| Previous Owner | $45,000 | Credit Line Revolving | |
| Previous Owner | $263,950 | Stand Alone First |
Property History
| Date | Event | Price | Change | Sq Ft Price |
|---|---|---|---|---|
| 02/16/2015 02/16/15 | Sold | $680,000 | -0.7% | $289 / Sq Ft |
| 01/09/2015 01/09/15 | Pending | -- | -- | -- |
| 01/02/2015 01/02/15 | For Sale | $685,000 | +0.7% | $291 / Sq Ft |
| 01/02/2015 01/02/15 | Off Market | $680,000 | -- | -- |
| 12/30/2014 12/30/14 | For Sale | $685,000 | +20.4% | $291 / Sq Ft |
| 12/06/2012 12/06/12 | Sold | $569,000 | -0.9% | $244 / Sq Ft |
| 11/02/2012 11/02/12 | Pending | -- | -- | -- |
| 10/26/2012 10/26/12 | Price Changed | $574,000 | +0.9% | $246 / Sq Ft |
| 09/25/2012 09/25/12 | Price Changed | $569,000 | -1.0% | $244 / Sq Ft |
| 09/12/2012 09/12/12 | Price Changed | $575,000 | -0.7% | $247 / Sq Ft |
| 08/08/2012 08/08/12 | For Sale | $579,000 | 0.0% | $248 / Sq Ft |
| 08/08/2012 08/08/12 | Pending | -- | -- | -- |
| 07/13/2012 07/13/12 | Price Changed | $579,000 | -1.4% | $248 / Sq Ft |
| 06/25/2012 06/25/12 | For Sale | $587,000 | +3.2% | $252 / Sq Ft |
| 06/23/2012 06/23/12 | Off Market | $569,000 | -- | -- |
| 06/22/2012 06/22/12 | For Sale | $587,000 | -- | $252 / Sq Ft |
Tax History Compared to Growth
Tax History
| Year | Tax Paid | Tax Assessment Tax Assessment Total Assessment is a certain percentage of the fair market value that is determined by local assessors to be the total taxable value of land and additions on the property. | Land | Improvement |
|---|---|---|---|---|
| 2024 | $5,682 | $487,662 | $158,620 | $329,042 |
| 2023 | $5,572 | $478,100 | $155,509 | $322,591 |
| 2022 | $5,515 | $468,726 | $152,460 | $316,266 |
| 2021 | $5,406 | $459,536 | $149,471 | $310,065 |
| 2020 | $5,296 | $454,825 | $147,939 | $306,886 |
| 2019 | $5,475 | $445,907 | $145,038 | $300,869 |
| 2018 | $5,421 | $437,164 | $142,194 | $294,970 |
| 2017 | $5,327 | $428,593 | $139,406 | $289,187 |
| 2016 | $5,142 | $416,073 | $136,673 | $279,400 |
| 2015 | $6,993 | $583,003 | $287,956 | $295,047 |
| 2014 | $6,817 | $571,583 | $282,315 | $289,268 |
Agents Affiliated with this Home
-
Carole Geronsin

Seller's Agent in 2015
Carole Geronsin
BHHS CA Properties
(714) 501-2218
116 in this area
392 Total Sales
-
Genelle Geronsin

Seller Co-Listing Agent in 2015
Genelle Geronsin
BHHS CA Properties
(714) 602-3557
38 in this area
121 Total Sales
-
Arnie Medrano
A
Buyer's Agent in 2015
Arnie Medrano
Circa Properties, Inc.
(714) 335-2396
29 Total Sales
-
T
Seller's Agent in 2012
Terri Torres
Realty One Group West
Map
Source: California Regional Multiple Listing Service (CRMLS)
MLS Number: PW14263750
APN: 353-151-36
- 5761 John Bixby Ln
- 24261 Ernest Johnson Cir
- 5560 Via Cantada
- 25547 Palermo Way
- 5505 Beverly Ln
- 25592 Aragon Way
- 5527 Patricia Way
- 23985 Nicole Way Unit 31
- 25632 Salerno Way
- 0 Meadow Land Dr
- 24650 Via Melinda
- 5705 Camino de Bryant
- 28155 Meadow Land Dr
- 24661 Las Patranas
- 28145 Shady Meadow Ln
- 23556 Cambridge Rd Unit 327
- 23502 Cambridge Rd Unit 306
- 5879 Portsmouth Rd Unit 250
- 26930 Ironstone Dr
- 23478 Cambridge Rd Unit 296
