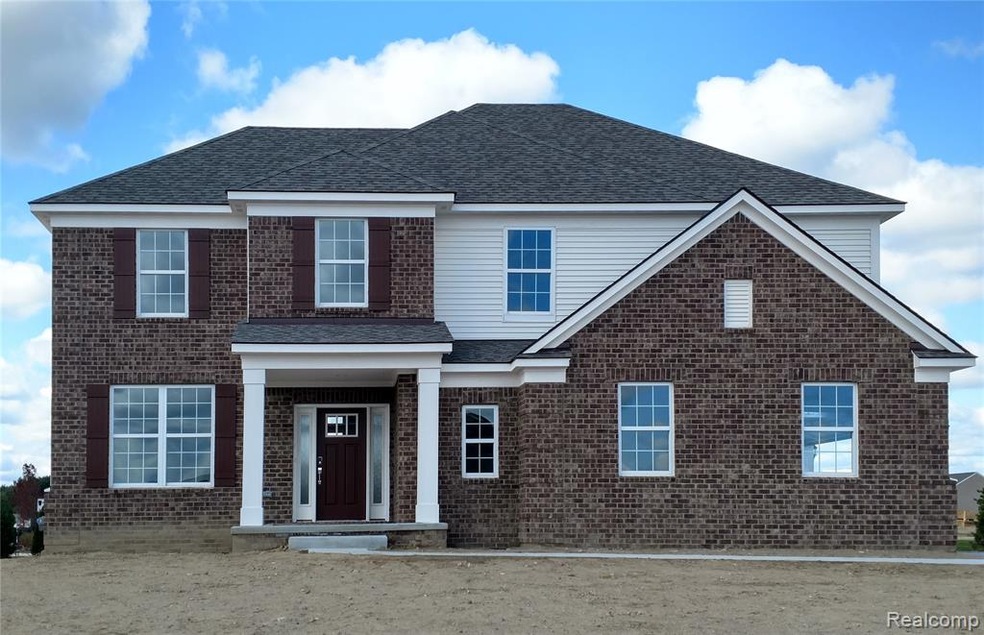
$424,999
- 4 Beds
- 4 Baths
- 2,900 Sq Ft
- 9550 Silverside
- South Lyon, MI
Rare opportunity on private all sports Silver Lake! Welcome to this 4 bedroom, 2 full & 2 half bath, 2900 SF Tri-level, on a private 1/2 acre lot in South Lyon. This home is only a two minute walk down to the almost 5 acre common area with private lake access and features a private shared dock for you and your boat. Inside you will enjoy large spacious rooms with tons of storage, stunning views
Ron Yarbrough Remerica Integrity II
