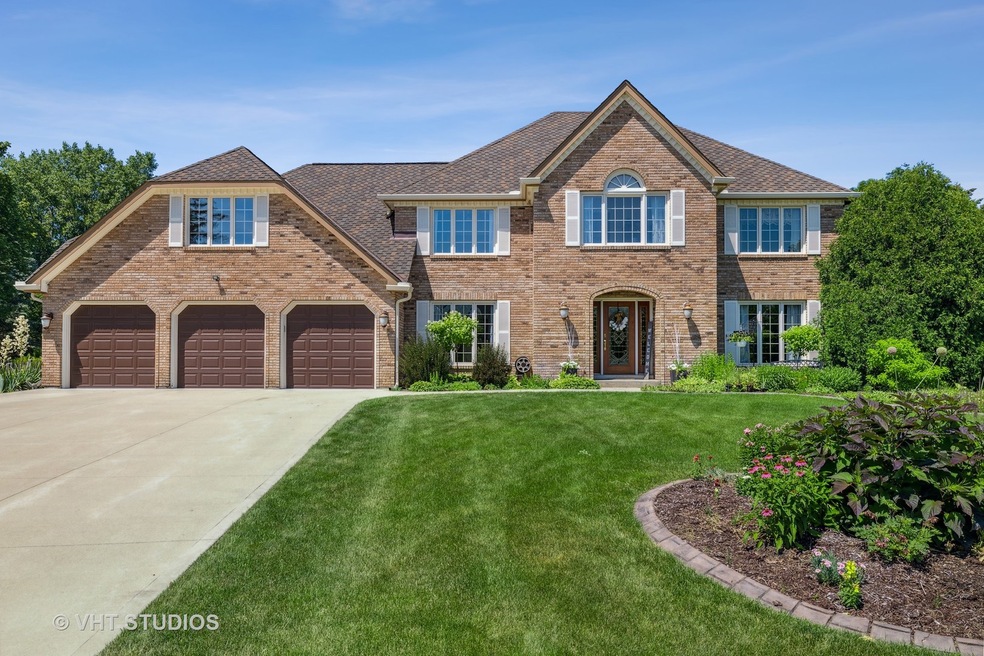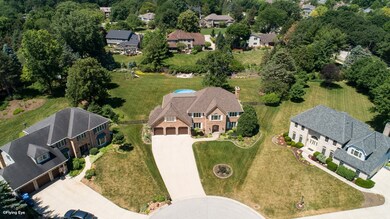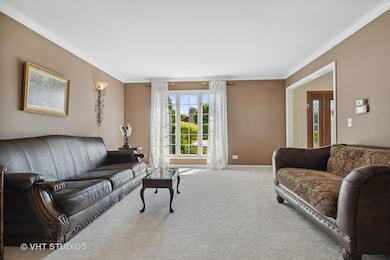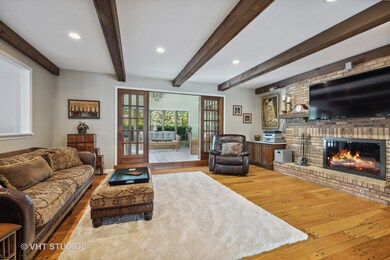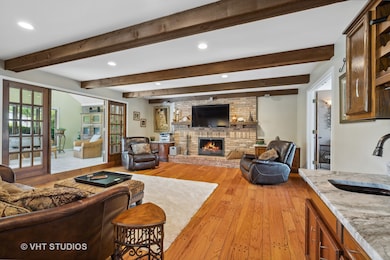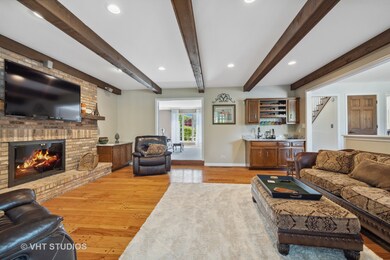
23W241 Oxer Ct Naperville, IL 60540
Seven Bridges NeighborhoodEstimated Value: $1,003,000 - $1,071,000
Highlights
- Above Ground Pool
- 0.82 Acre Lot
- Deck
- Ranch View Elementary School Rated A+
- Landscaped Professionally
- Recreation Room
About This Home
As of September 2022THIS HOBSON GREENE LOCATION CAN'T BE BEAT! Stunning brick home sits at the end of the cul de sac with an entertainer's dream yard! This pristine two-story home has 4 bedrooms, 3.5 bathrooms, a large loft, 1st floor office/den, and a 3-car garage. Enjoy cooking in your gorgeous kitchen with an expansive island, breakfast bar seating, double oven, new cooktop, granite countertops, stainless steel appliances, an abundance of cabinets, and hardwood flooring. There is a pantry room off the kitchen. The grand foyer is flanked by bright and spacious living and dining rooms with plush carpeting. The primary suite has a vaulted wood beam ceiling and an extra roomy sitting area. The luxury primary bathroom, with trendy tile flooring, has a double sink vanity, whirlpool tub, and separate shower. A second-floor bonus room has so many possibilities: home office space, TV/media area, exercise room...you decide. Three other spacious bedrooms, a full bathroom, and laundry room finish off the second level. The wood beamed family room has beautiful pegged hardwood floors, a brick wood burning fireplace, wet-bar, built-ins, and leads to the heated 4-season Sunroom with gorgeous views of the professionally landscaped .82-acre yard. Entertain in your backyard oasis on your deck with a hot tub, cool off in the above ground swimming pool, or relax around the firepit. The finished basement is the perfect place to play! There is a pool table, game table area, full bathroom with walk-in shower, and two storage rooms. Award winning District 203 Naperville schools. Close to downtown Naperville and Seven Bridges shopping, dining, golf course and movie theatre. Near highways and Metra train. MAKE THIS HOME YOURS TODAY!
Home Details
Home Type
- Single Family
Est. Annual Taxes
- $15,430
Year Built
- Built in 1986
Lot Details
- 0.82 Acre Lot
- Lot Dimensions are 60x254x289x224
- Cul-De-Sac
- Fenced Yard
- Landscaped Professionally
- Paved or Partially Paved Lot
Parking
- 3 Car Attached Garage
- Heated Garage
- Garage Transmitter
- Garage Door Opener
- Driveway
- Parking Space is Owned
Home Design
- Traditional Architecture
- Asphalt Roof
- Concrete Perimeter Foundation
Interior Spaces
- 4,228 Sq Ft Home
- 2-Story Property
- Wet Bar
- Built-In Features
- Vaulted Ceiling
- Whole House Fan
- Ceiling Fan
- Skylights
- Wood Burning Fireplace
- Fireplace With Gas Starter
- Attached Fireplace Door
- Family Room with Fireplace
- Sitting Room
- Living Room
- Breakfast Room
- Formal Dining Room
- Den
- Recreation Room
- Bonus Room
- Heated Sun or Florida Room
- Wood Flooring
- Carbon Monoxide Detectors
Kitchen
- Double Oven
- Cooktop
- Dishwasher
- Stainless Steel Appliances
- Disposal
Bedrooms and Bathrooms
- 4 Bedrooms
- 4 Potential Bedrooms
- Walk-In Closet
- Dual Sinks
- Whirlpool Bathtub
- Separate Shower
Laundry
- Laundry Room
- Laundry on upper level
- Dryer
- Washer
- Sink Near Laundry
Finished Basement
- Basement Fills Entire Space Under The House
- Sump Pump
- Finished Basement Bathroom
- Basement Storage
Eco-Friendly Details
- Air Purifier
Pool
- Above Ground Pool
- Spa
Outdoor Features
- Deck
- Patio
- Fire Pit
- Shed
Schools
- Ranch View Elementary School
- Kennedy Junior High School
- Naperville Central High School
Utilities
- Forced Air Zoned Heating and Cooling System
- Humidifier
- Heating System Uses Natural Gas
- Well
- Multiple Water Heaters
- Water Softener is Owned
Community Details
- Hobson Greene Subdivision
Listing and Financial Details
- Homeowner Tax Exemptions
Similar Homes in Naperville, IL
Home Values in the Area
Average Home Value in this Area
Mortgage History
| Date | Status | Borrower | Loan Amount |
|---|---|---|---|
| Closed | Krope Timothy Andrew | $400,000 | |
| Closed | Krope Timothy Andrew | $60,000 | |
| Closed | Krope Timothya | $240,000 | |
| Closed | Krope Timothy A | $340,000 | |
| Closed | Krope Timothy A | $341,900 | |
| Closed | Krope Timothy | $250,000 | |
| Closed | Krope Timothy A | $192,000 | |
| Closed | Krope Timothy A | $130,000 |
Property History
| Date | Event | Price | Change | Sq Ft Price |
|---|---|---|---|---|
| 09/15/2022 09/15/22 | Sold | $800,000 | -2.1% | $189 / Sq Ft |
| 07/03/2022 07/03/22 | Pending | -- | -- | -- |
| 06/30/2022 06/30/22 | For Sale | $817,000 | -- | $193 / Sq Ft |
Tax History Compared to Growth
Tax History
| Year | Tax Paid | Tax Assessment Tax Assessment Total Assessment is a certain percentage of the fair market value that is determined by local assessors to be the total taxable value of land and additions on the property. | Land | Improvement |
|---|---|---|---|---|
| 2023 | $17,175 | $276,580 | $78,000 | $198,580 |
| 2022 | $16,089 | $259,840 | $77,230 | $182,610 |
| 2021 | $15,430 | $250,010 | $74,310 | $175,700 |
| 2020 | $15,098 | $245,510 | $72,970 | $172,540 |
| 2019 | $14,648 | $234,890 | $69,810 | $165,080 |
| 2018 | $14,656 | $234,890 | $69,810 | $165,080 |
| 2017 | $14,400 | $226,970 | $67,460 | $159,510 |
| 2016 | $14,655 | $226,950 | $67,450 | $159,500 |
| 2015 | $14,546 | $213,720 | $63,520 | $150,200 |
| 2014 | $14,160 | $203,540 | $60,490 | $143,050 |
| 2013 | $13,958 | $204,030 | $60,640 | $143,390 |
Agents Affiliated with this Home
-
Barb Healy

Seller's Agent in 2022
Barb Healy
Baird Warner
(630) 730-1382
3 in this area
82 Total Sales
-
Alexander Healy

Seller Co-Listing Agent in 2022
Alexander Healy
Baird Warner
(630) 415-4818
2 in this area
28 Total Sales
-
DS Property Expe Dave & Shelly

Buyer's Agent in 2022
DS Property Expe Dave & Shelly
eXp Realty, LLC
(773) 230-8055
1 in this area
65 Total Sales
Map
Source: Midwest Real Estate Data (MRED)
MLS Number: 11445180
APN: 08-22-411-006
- 8S223 Derby Dr
- 23W479 Green Trails Dr
- 7S745 State Route 53
- 6420 Double Eagle Dr Unit 512
- 6420 Double Eagle Dr Unit 510
- 6420 Double Eagle Dr Unit 609
- 23W731 Hobson Rd
- 7S719 Donwood Dr
- 3904 Sarazen Ct
- 24W035 Donwood Dr N
- 3550 Irving Place
- 6736 Patton Dr
- 1980 Green Trails Dr
- 8S061 Indiana Ave
- 1320 Lazy Hollow Ct
- 6609 Oak Tree Trail
- 6531 Deerpath Ct
- 6479 Bannister Ct
- 3026 Roberts Dr Unit 4
- 1132 Shamrock Ct
- 23W241 Oxer Ct
- 1 Hobson Rd
- 23W225 Oxer Ct
- 23W210 Oxer Ct
- 7S760 Greene Rd
- 7S761 Creek Dr
- 7 S 771 Creek Dr
- 7S771 Creek Dr
- 23W250 Kimberwick Ln Unit 1
- 23W236 Kimberwick Ln
- 3821 Vardon Ct Unit 1
- 8S011 Creek Dr
- 3817 Vardon Ct
- 3825 Vardon Ct
- 3815 Vardon Ct
- 23W220 Kimberwick Ln
- 3829 Vardon Ct
- 23W268 Kimberwick Ln
- 3809 Vardon Ct Unit 1
- 7S750 Creek Dr
