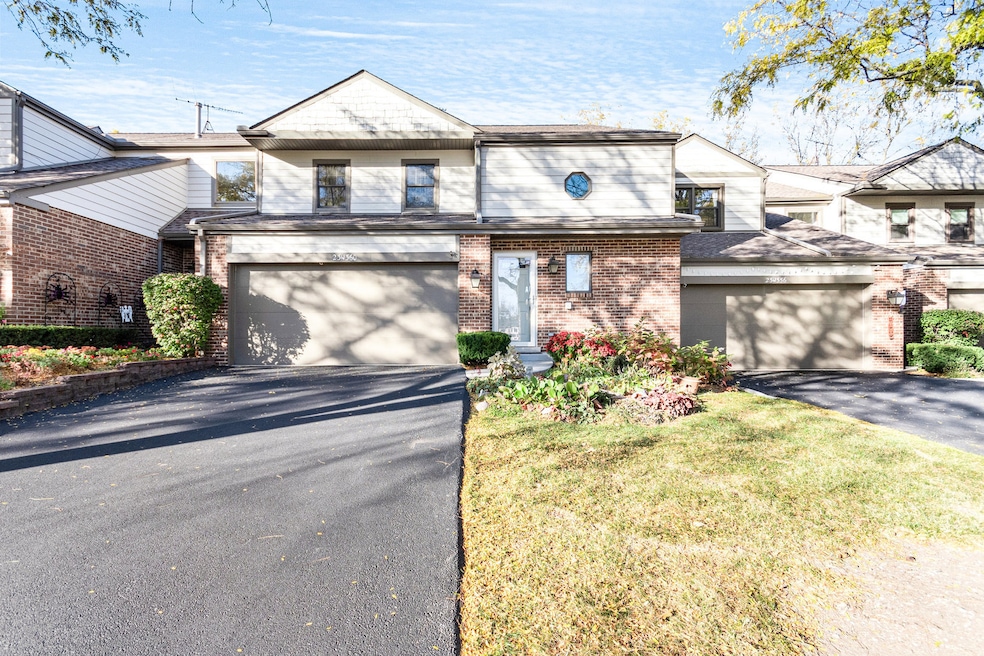
23W360 Pinehurst Ct Naperville, IL 60540
Seven Bridges NeighborhoodHighlights
- Deck
- Breakfast Room
- Cul-De-Sac
- Meadow Glens Elementary School Rated A+
- Balcony
- 4-minute walk to Seven Bridges Park
About This Home
As of February 2025Beautiful neighborhood and cul de sac lot are the perfect setting for this fantastic townhome. Great floorplan with huge combo living and dining room, plus kitchen with breakfast room, quartz counter tops, and walk in pantry. Large deck off breakfast room is perfect for warm weather entertaining or relaxing. Light and bright two story foyer/staircase. Large primary bedroom with remodeled private bath and walk in closet, plus 4 x 8 balcony with sweeping views of wooded setting. Wonderful secondary bedrooms as well, and remodeled hall bathroom. Conveniently located 2nd floor washer and dryer. Full unfinished basement with laundry tub and battery back up sump pump. Furnace with humidifier and electronic air cleaner.
Last Agent to Sell the Property
RE/MAX Professionals Select License #475158822 Listed on: 10/25/2024

Townhouse Details
Home Type
- Townhome
Est. Annual Taxes
- $5,735
Year Built
- Built in 1987
Lot Details
- Lot Dimensions are 30x108x34x111
- Cul-De-Sac
HOA Fees
Parking
- 2 Car Attached Garage
- Garage Door Opener
- Driveway
- Parking Included in Price
Home Design
- Asphalt Roof
Interior Spaces
- 1,962 Sq Ft Home
- 2-Story Property
- Family Room
- Combination Dining and Living Room
- Breakfast Room
- Unfinished Basement
- Basement Fills Entire Space Under The House
Kitchen
- Range
- Microwave
- Dishwasher
- Disposal
Flooring
- Carpet
- Ceramic Tile
Bedrooms and Bathrooms
- 3 Bedrooms
- 3 Potential Bedrooms
- Walk-In Closet
Laundry
- Laundry Room
- Dryer
- Washer
Outdoor Features
- Balcony
- Deck
Schools
- Ranch View Elementary School
- Kennedy Junior High School
- Naperville North High School
Utilities
- Forced Air Heating and Cooling System
- Heating System Uses Natural Gas
- Lake Michigan Water
Listing and Financial Details
- Senior Tax Exemptions
- Homeowner Tax Exemptions
- Other Tax Exemptions
Community Details
Overview
- Association fees include insurance, exterior maintenance, lawn care
- 5 Units
- Staff Association, Phone Number (630) 748-8310
- Fairways Of Hobson Creek Subdivision, Doral Floorplan
- Property managed by Advocate Property Management
Pet Policy
- Pets up to 60 lbs
- Dogs and Cats Allowed
Ownership History
Purchase Details
Home Financials for this Owner
Home Financials are based on the most recent Mortgage that was taken out on this home.Purchase Details
Similar Homes in Naperville, IL
Home Values in the Area
Average Home Value in this Area
Purchase History
| Date | Type | Sale Price | Title Company |
|---|---|---|---|
| Deed | $400,000 | None Listed On Document | |
| Interfamily Deed Transfer | -- | -- |
Mortgage History
| Date | Status | Loan Amount | Loan Type |
|---|---|---|---|
| Open | $280,000 | New Conventional | |
| Previous Owner | $95,000 | Credit Line Revolving | |
| Previous Owner | $105,000 | Future Advance Clause Open End Mortgage | |
| Previous Owner | $75,000 | Future Advance Clause Open End Mortgage |
Property History
| Date | Event | Price | Change | Sq Ft Price |
|---|---|---|---|---|
| 02/11/2025 02/11/25 | Sold | $400,000 | -3.6% | $204 / Sq Ft |
| 12/13/2024 12/13/24 | Pending | -- | -- | -- |
| 11/30/2024 11/30/24 | Price Changed | $415,000 | -2.4% | $212 / Sq Ft |
| 10/25/2024 10/25/24 | For Sale | $425,000 | -- | $217 / Sq Ft |
Tax History Compared to Growth
Tax History
| Year | Tax Paid | Tax Assessment Tax Assessment Total Assessment is a certain percentage of the fair market value that is determined by local assessors to be the total taxable value of land and additions on the property. | Land | Improvement |
|---|---|---|---|---|
| 2023 | $5,735 | $108,180 | $14,900 | $93,280 |
| 2022 | $5,314 | $97,340 | $13,410 | $83,930 |
| 2021 | $5,069 | $93,660 | $12,900 | $80,760 |
| 2020 | $4,947 | $91,980 | $12,670 | $79,310 |
| 2019 | $4,768 | $88,000 | $12,120 | $75,880 |
| 2018 | $4,770 | $88,000 | $12,120 | $75,880 |
| 2017 | $4,661 | $85,030 | $11,710 | $73,320 |
| 2016 | $4,744 | $85,030 | $11,710 | $73,320 |
| 2015 | $4,662 | $80,080 | $11,030 | $69,050 |
| 2014 | $4,745 | $77,200 | $10,630 | $66,570 |
| 2013 | $4,679 | $77,390 | $10,660 | $66,730 |
Agents Affiliated with this Home
-
Max Shallow

Seller's Agent in 2025
Max Shallow
RE/MAX
(630) 303-6110
4 in this area
299 Total Sales
-
David Shallow

Seller Co-Listing Agent in 2025
David Shallow
RE/MAX
(630) 615-2870
4 in this area
286 Total Sales
-
Chris Prosecky

Buyer's Agent in 2025
Chris Prosecky
Crosstown Realtors, Inc.
(815) 603-5860
1 in this area
41 Total Sales
Map
Source: Midwest Real Estate Data (MRED)
MLS Number: 12188148
APN: 08-22-202-018
- 23W479 Green Trails Dr
- 3904 Sarazen Ct
- 6420 Double Eagle Dr Unit 512
- 6420 Double Eagle Dr Unit 510
- 6420 Double Eagle Dr Unit 609
- 6479 Bannister Ct
- 3550 Irving Place
- 1980 Green Trails Dr
- 6531 Deerpath Ct
- 6173 Dixon Dr
- 6141 Dixon Dr
- 6406 Marshall Dr
- 6234 Sandbelt Dr Unit 21001
- 6131 Wingate Dr
- 1501 Fairway Dr Unit 1E
- 6255 Sandbelt Dr Unit 36003
- 6283 Sandbelt Dr Unit 34001
- 6289 Sandbelt Dr Unit 34004
- 1710 Dixon Dr
- 7S719 Donwood Dr
