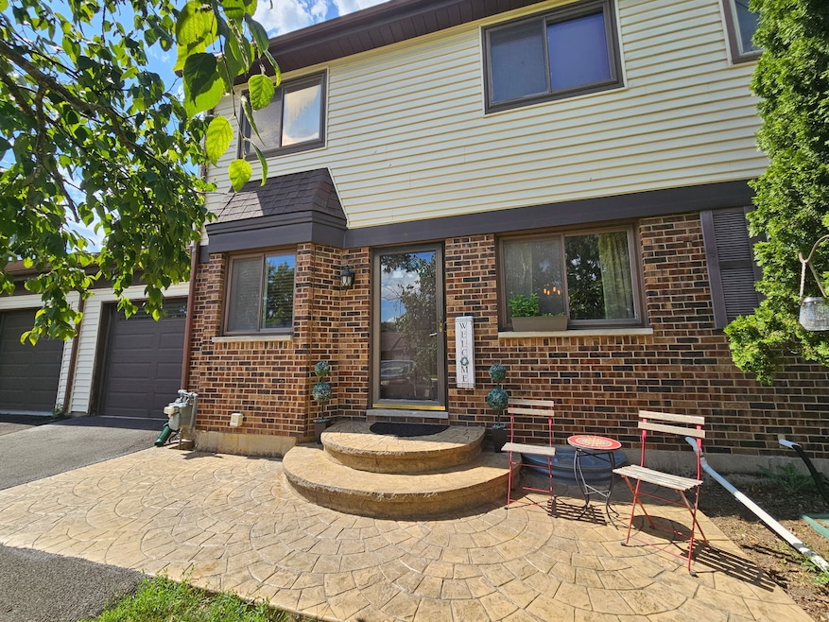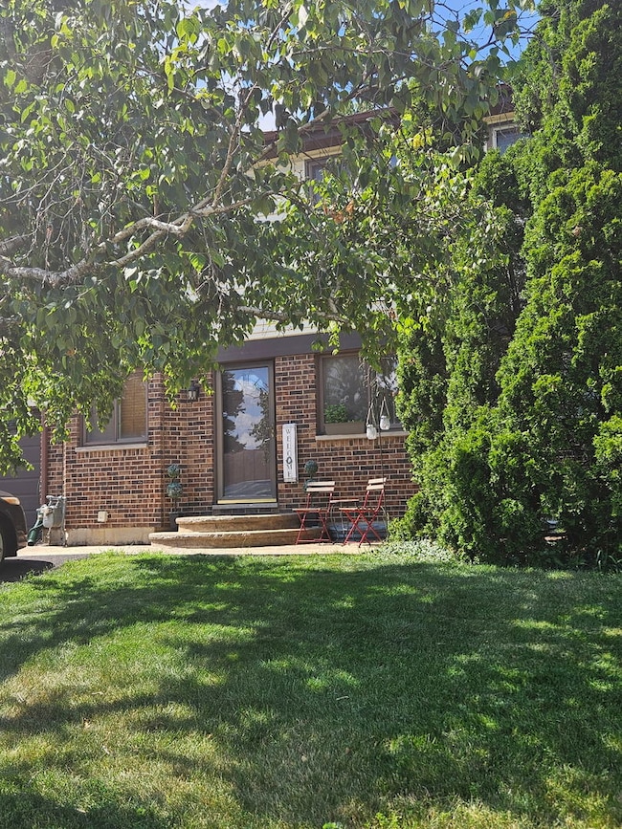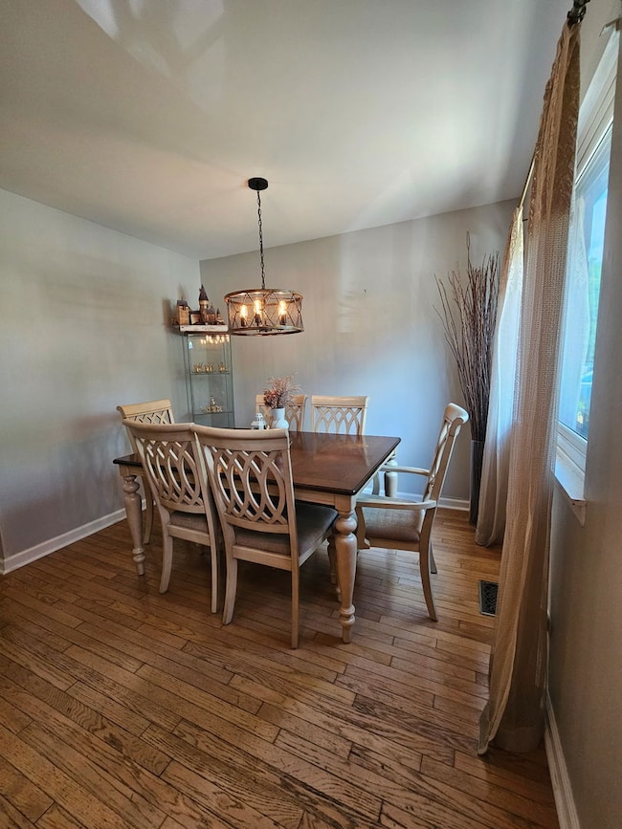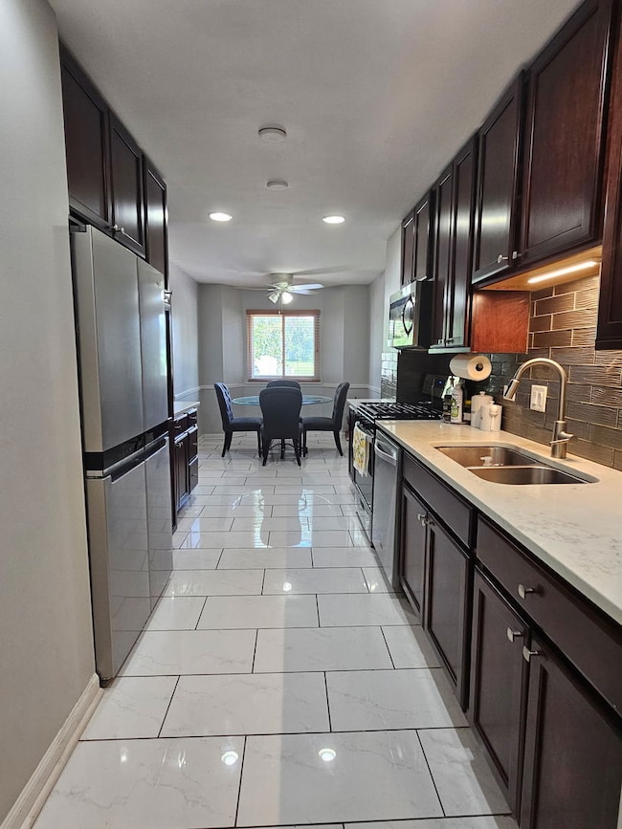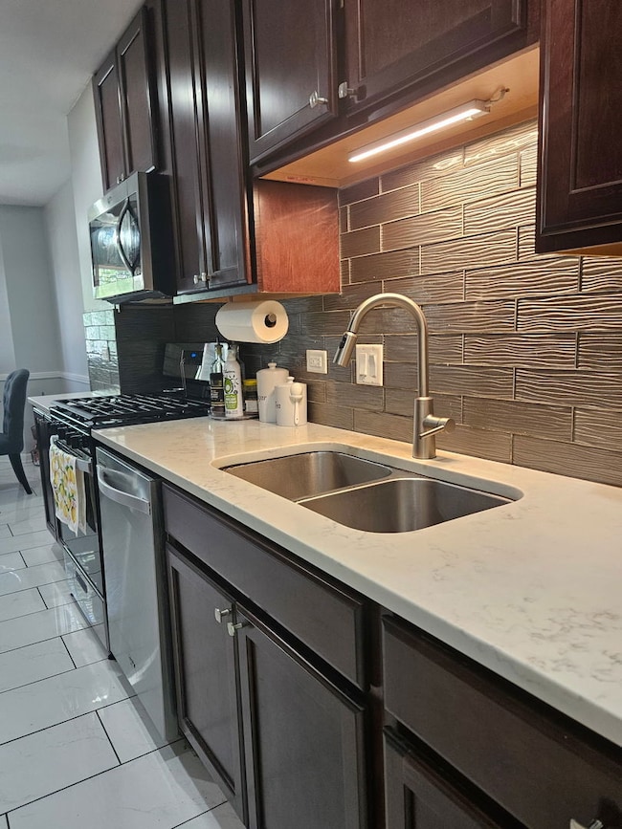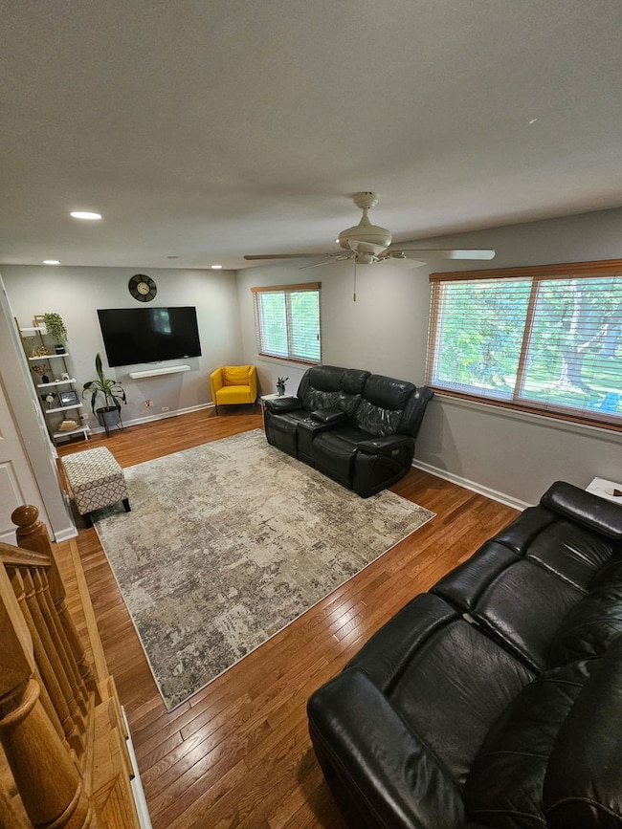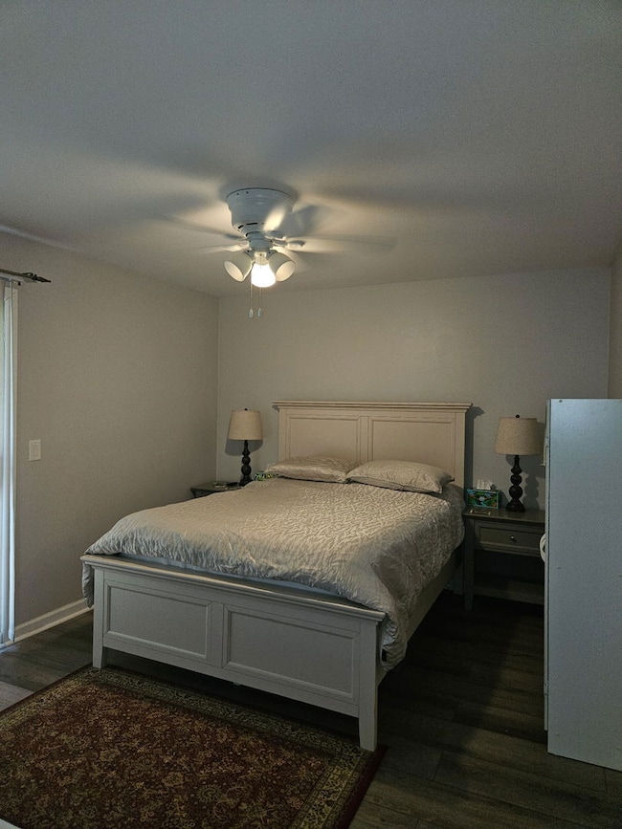23W434 Greenbriar Dr Unit 2 Naperville, IL 60540
Seven Bridges NeighborhoodHighlights
- Wood Flooring
- Formal Dining Room
- Living Room
- Ranch View Elementary School Rated A+
- Stainless Steel Appliances
- 5-minute walk to Seven Bridges Park
About This Home
Welcome to this spacious 4-bedroom, 3.5-bathroom home featuring a full finished walkout basement with green space, complete with a 4th bedroom, full bathroom, and a cozy fireplace-perfect for guests or extended living. Enjoy a remodeled kitchen with sleek stainless steel appliances and a comfortable eat-in area for family meals. The extra wide driveway offers plenty of additional parking, making hosting easy. Don't miss this move-in-ready gem offering comfort, style, and space for everyone!
Townhouse Details
Home Type
- Townhome
Est. Annual Taxes
- $5,451
Year Built
- Built in 1983
Parking
- 1 Car Garage
- Driveway
- Parking Included in Price
Home Design
- Brick Exterior Construction
Interior Spaces
- 1,235 Sq Ft Home
- 2-Story Property
- Wood Burning Fireplace
- Family Room with Fireplace
- Living Room
- Formal Dining Room
Kitchen
- Microwave
- Dishwasher
- Stainless Steel Appliances
Flooring
- Wood
- Ceramic Tile
- Vinyl
Bedrooms and Bathrooms
- 4 Bedrooms
- 4 Potential Bedrooms
Laundry
- Laundry Room
- Dryer
- Washer
Basement
- Basement Fills Entire Space Under The House
- Finished Basement Bathroom
Schools
- Ranch View Elementary School
- Kennedy Junior High School
- Naperville North High School
Utilities
- Central Air
- Heating System Uses Natural Gas
- Lake Michigan Water
Community Details
- Pets up to 20 lbs
- Cats Allowed
Listing and Financial Details
- Security Deposit $3,000
- Property Available on 8/1/25
- 12 Month Lease Term
Map
Source: Midwest Real Estate Data (MRED)
MLS Number: 12411318
APN: 08-22-301-048
- 23W505 Green Trails Dr
- 23W469 Spyglass Ct
- 23W468 Moraine Ct
- 4012 Demaret Ct
- 6724 Greene Rd
- 6425 Bobby Jones Ln
- 6531 Deerpath Ct
- 6420 Double Eagle Dr Unit 510
- 6420 Double Eagle Dr Unit E35
- 6420 Double Eagle Dr Unit 512
- 7S719 Donwood Dr
- 3550 Irving Place
- 6401 Double Eagle Dr
- 3551 Kemper Dr
- 23W731 Hobson Rd
- 3546 Kemper Dr
- 8S223 Derby Dr
- 6308 Main St
- 8S241 Dunham Dr
- 6381 Holly Ct
- 6690 Double Eagle Dr
- 6420 Double Eagle Dr Unit 402
- 6466 Double Eagle Dr
- 2191 Stonehaven Way
- 6610 Pinehurst Ct
- 5904 Forest View Rd Unit 3F
- 6020 Oakwood Dr Unit 1G
- 5900 Oakwood Dr Unit 2G
- 5950 Oakwood Dr Unit 1F
- 5950 Oakwood Dr Unit 5M
- 7501 Gladstone Dr
- 5885 Forest View Rd
- 5810 Oakwood Dr Unit 3M
- 5800 Oakwood Dr Unit 2F
- 2258 Abbeywood Dr Unit B
- 5820 Oakwood Dr Unit 5F
- 24W360 Hemlock Ln
- 5550 Abbey Dr
- 5529 E Lake Dr Unit F
- 1801 Shetland Rd
