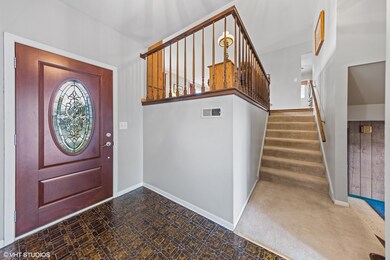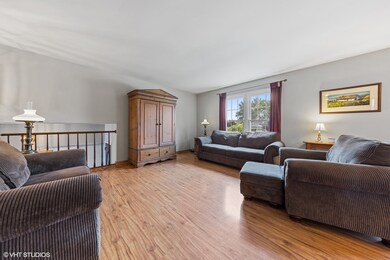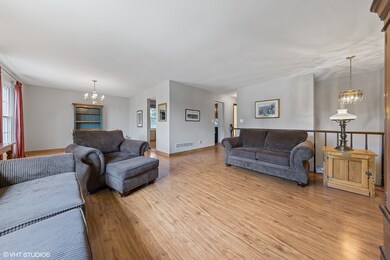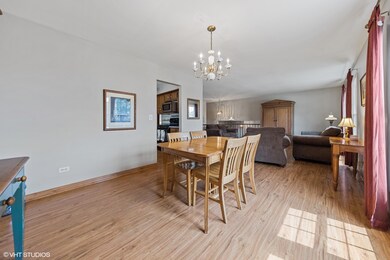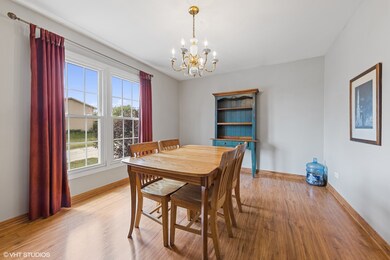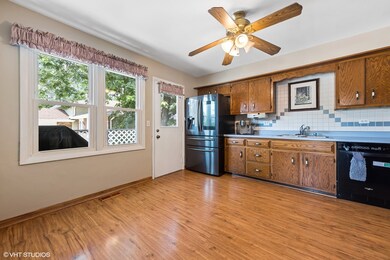
23W468 Moraine Ct Naperville, IL 60540
Seven Bridges NeighborhoodHighlights
- Formal Dining Room
- 2 Car Attached Garage
- Storage Room
- Ranch View Elementary School Rated A+
- Entrance Foyer
- Forced Air Heating and Cooling System
About This Home
As of September 2021Love the location on this beautiful T-Raised Ranch in the sought-after Naperville District 203 subdivision with LOW unincorporated taxes. 23W468 Moraine features 4 bedrooms, 2.5 baths, an attached 2.5 car garage, great entertainment space, a large yard, and a stunning patio all on a quiet cul-de-sac in the idllyic Hobson Creek subdivision While this home may need some aesthic updating, most of the big ticket items are all taking care of for you. New tear-off roof in 2012, new siding, gutters, soffits, fascia and front/rear doors in 2015, new concrete driveway and stamped concrete patio in 2015, updated main bath shower, some newer windows, sliding glass door and garage door plus a new fireplace system in 2018. Refrigerator, dishwasher, washer are all newer. Tons of natural light in this southern exposure home! The English basement highlights this feature and really allows for a full use of space. Great backyard with plenty of space to play and enjoy. Great opportunity to own in a top-rated school district and to build equity! Isn't it time to LOVE WHERE YOU LIVE?
Last Agent to Sell the Property
Aaron Airhart
@properties Christie's International Real Estate License #475153111 Listed on: 08/04/2021

Home Details
Home Type
- Single Family
Est. Annual Taxes
- $7,154
Year Built
- Built in 1978
Lot Details
- 8,002 Sq Ft Lot
- Lot Dimensions are 75 x 106.6
HOA Fees
- $20 Monthly HOA Fees
Parking
- 2 Car Attached Garage
- Driveway
- Parking Space is Owned
Home Design
- Split Level Home
Interior Spaces
- 2,000 Sq Ft Home
- Wood Burning Fireplace
- Entrance Foyer
- Family Room with Fireplace
- Formal Dining Room
- Storage Room
Kitchen
- Range
- Dishwasher
Bedrooms and Bathrooms
- 4 Bedrooms
- 4 Potential Bedrooms
Laundry
- Dryer
- Washer
Finished Basement
- English Basement
- Finished Basement Bathroom
Schools
- Ranch View Elementary School
- Kennedy Junior High School
- Naperville North High School
Utilities
- Forced Air Heating and Cooling System
- Heating System Uses Natural Gas
- Lake Michigan Water
Community Details
- Association fees include insurance, snow removal
Listing and Financial Details
- Homeowner Tax Exemptions
Ownership History
Purchase Details
Home Financials for this Owner
Home Financials are based on the most recent Mortgage that was taken out on this home.Purchase Details
Purchase Details
Home Financials for this Owner
Home Financials are based on the most recent Mortgage that was taken out on this home.Similar Homes in Naperville, IL
Home Values in the Area
Average Home Value in this Area
Purchase History
| Date | Type | Sale Price | Title Company |
|---|---|---|---|
| Warranty Deed | $365,000 | Chicago Title | |
| Interfamily Deed Transfer | -- | Attorney | |
| Warranty Deed | $182,000 | First American Title |
Mortgage History
| Date | Status | Loan Amount | Loan Type |
|---|---|---|---|
| Previous Owner | $182,500 | New Conventional | |
| Previous Owner | $185,900 | New Conventional | |
| Previous Owner | $214,719 | New Conventional | |
| Previous Owner | $225,700 | Fannie Mae Freddie Mac | |
| Previous Owner | $14,000 | Credit Line Revolving | |
| Previous Owner | $190,000 | Unknown | |
| Previous Owner | $25,000 | Credit Line Revolving | |
| Previous Owner | $145,600 | No Value Available |
Property History
| Date | Event | Price | Change | Sq Ft Price |
|---|---|---|---|---|
| 12/14/2021 12/14/21 | Rented | -- | -- | -- |
| 11/22/2021 11/22/21 | For Rent | $3,000 | 0.0% | -- |
| 09/08/2021 09/08/21 | Sold | $365,000 | 0.0% | $183 / Sq Ft |
| 08/06/2021 08/06/21 | Pending | -- | -- | -- |
| 08/04/2021 08/04/21 | For Sale | $365,000 | -- | $183 / Sq Ft |
Tax History Compared to Growth
Tax History
| Year | Tax Paid | Tax Assessment Tax Assessment Total Assessment is a certain percentage of the fair market value that is determined by local assessors to be the total taxable value of land and additions on the property. | Land | Improvement |
|---|---|---|---|---|
| 2023 | $7,596 | $126,780 | $61,900 | $64,880 |
| 2022 | $7,635 | $126,460 | $58,400 | $68,060 |
| 2021 | $7,315 | $121,680 | $56,190 | $65,490 |
| 2020 | $7,154 | $119,490 | $55,180 | $64,310 |
| 2019 | $6,932 | $114,320 | $52,790 | $61,530 |
| 2018 | $6,654 | $109,920 | $50,760 | $59,160 |
| 2017 | $6,530 | $106,210 | $49,050 | $57,160 |
| 2016 | $6,392 | $102,370 | $47,280 | $55,090 |
| 2015 | $6,331 | $96,400 | $44,520 | $51,880 |
| 2014 | $5,968 | $89,260 | $41,220 | $48,040 |
| 2013 | $5,884 | $89,480 | $41,320 | $48,160 |
Agents Affiliated with this Home
-

Seller's Agent in 2021
Traci Imbrogno
Realty Executives
(630) 835-7798
-

Seller's Agent in 2021
Aaron Airhart
@ Properties
(773) 369-1606
-
Christopher De Santo

Seller Co-Listing Agent in 2021
Christopher De Santo
Realty Executives
(630) 201-5588
1 in this area
86 Total Sales
-
Kim Preusch

Buyer's Agent in 2021
Kim Preusch
@ Properties
(847) 208-8978
5 in this area
423 Total Sales
-
Ronald Molfese

Buyer's Agent in 2021
Ronald Molfese
Royal Service Realty Home Sweet Home
1 in this area
2 Total Sales
-
Karen Fakroddin

Buyer Co-Listing Agent in 2021
Karen Fakroddin
@ Properties
(630) 835-6487
2 Total Sales
Map
Source: Midwest Real Estate Data (MRED)
MLS Number: 11178421
APN: 08-22-305-003
- 23W479 Green Trails Dr
- 7S719 Donwood Dr
- 1980 Green Trails Dr
- 3904 Sarazen Ct
- 23W731 Hobson Rd
- 6531 Deerpath Ct
- 8S223 Derby Dr
- 6420 Double Eagle Dr Unit 512
- 6420 Double Eagle Dr Unit 510
- 6420 Double Eagle Dr Unit 609
- 8S061 Indiana Ave
- 3550 Irving Place
- 1132 Shamrock Ct
- 6381 Holly Ct
- 6173 Dixon Dr
- 6141 Dixon Dr
- 6131 Wingate Dr
- 6406 Marshall Dr
- 7S745 State Route 53
- 1320 Lazy Hollow Ct

