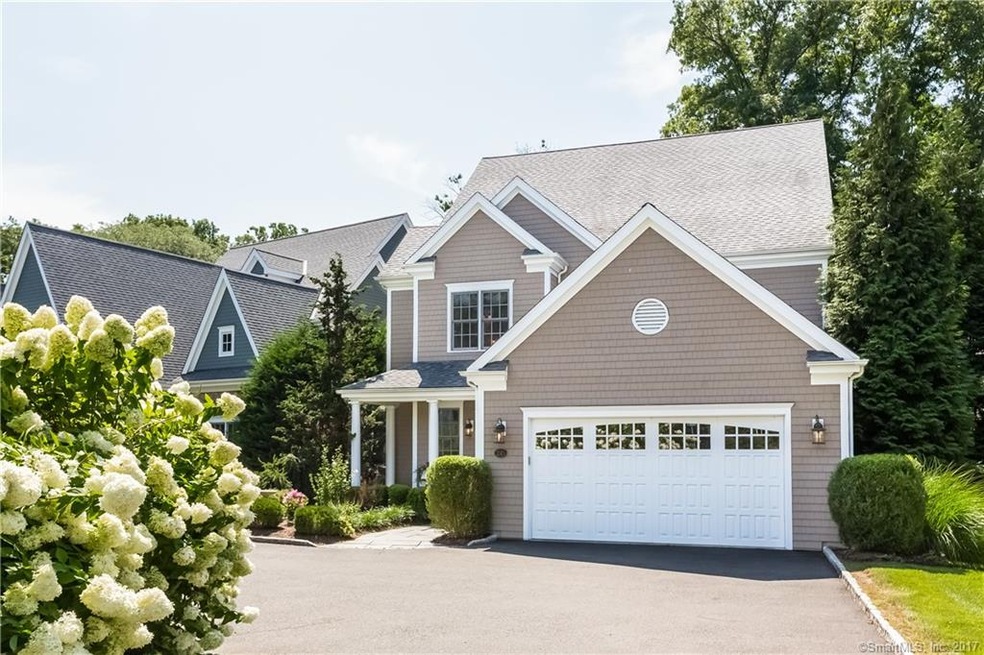
24 1/2 Wilson Ave Norwalk, CT 06853
Rowayton NeighborhoodHighlights
- Beach Access
- Sub-Zero Refrigerator
- Deck
- Brien Mcmahon High School Rated A-
- Colonial Architecture
- 4-minute walk to Pinkney Park
About This Home
As of September 2017This beautifully executed, light and spacious home has the best of both worlds, ideally located just steps from the center of town, yet in a private setting. Walk to get coffee, launch your paddleboard and boasts over 4,000 sq.ft. of newer construction and a large level, professionally landscaped, private backyard. The exceptionally appointed interior includes four bedrooms, three full and two half baths, 9 foot ceilings along with extensive wainscoting and moldings throughout plus a state-of-the-art kitchen with Wolf and Sub Zero appliances. Gracious room sizes include a luxurious master suite with fireplace and sitting room. The recently finished basement adds 900 sq.ft. of living space. A great opportunity not to be missed!
Home Details
Home Type
- Single Family
Est. Annual Taxes
- $25,860
Year Built
- Built in 2006
Lot Details
- 0.28 Acre Lot
- Level Lot
- Sprinkler System
Home Design
- Colonial Architecture
- Concrete Foundation
- Frame Construction
- Asphalt Shingled Roof
- Wood Siding
- Shingle Siding
Interior Spaces
- Central Vacuum
- Ceiling Fan
- 2 Fireplaces
- Thermal Windows
- French Doors
- Home Security System
Kitchen
- Built-In Oven
- Gas Range
- Microwave
- Sub-Zero Refrigerator
- Dishwasher
- Disposal
Bedrooms and Bathrooms
- 4 Bedrooms
Laundry
- Laundry Room
- Dryer
- Washer
Attic
- Attic Floors
- Storage In Attic
Finished Basement
- Walk-Out Basement
- Interior Basement Entry
- Basement Storage
Parking
- 2 Car Attached Garage
- Parking Deck
Outdoor Features
- Beach Access
- Walking Distance to Water
- Deck
- Exterior Lighting
- Rain Gutters
Schools
- Rowayton Elementary School
- Roton Middle School
- Brien Mcmahon High School
Utilities
- Central Air
- Floor Furnace
- Heating System Uses Oil
- Radiant Heating System
- Fuel Tank Located in Basement
Community Details
- No Home Owners Association
Listing and Financial Details
- Exclusions: Pink crystal chandelier in daughter's room, and Dining room chandelier
Ownership History
Purchase Details
Home Financials for this Owner
Home Financials are based on the most recent Mortgage that was taken out on this home.Purchase Details
Home Financials for this Owner
Home Financials are based on the most recent Mortgage that was taken out on this home.Map
Similar Homes in the area
Home Values in the Area
Average Home Value in this Area
Purchase History
| Date | Type | Sale Price | Title Company |
|---|---|---|---|
| Warranty Deed | $1,610,000 | -- | |
| Warranty Deed | $1,610,000 | -- | |
| Warranty Deed | $1,600,000 | -- | |
| Warranty Deed | $1,600,000 | -- |
Mortgage History
| Date | Status | Loan Amount | Loan Type |
|---|---|---|---|
| Previous Owner | $1,220,000 | No Value Available | |
| Previous Owner | $1,220,000 | No Value Available |
Property History
| Date | Event | Price | Change | Sq Ft Price |
|---|---|---|---|---|
| 04/28/2019 04/28/19 | Rented | $6,500 | 0.0% | -- |
| 03/19/2018 03/19/18 | Under Contract | -- | -- | -- |
| 03/16/2018 03/16/18 | For Rent | $6,500 | 0.0% | -- |
| 09/27/2017 09/27/17 | Sold | $1,610,000 | -1.8% | $282 / Sq Ft |
| 09/15/2017 09/15/17 | Pending | -- | -- | -- |
| 08/25/2017 08/25/17 | For Sale | $1,639,000 | -- | $287 / Sq Ft |
Tax History
| Year | Tax Paid | Tax Assessment Tax Assessment Total Assessment is a certain percentage of the fair market value that is determined by local assessors to be the total taxable value of land and additions on the property. | Land | Improvement |
|---|---|---|---|---|
| 2024 | $35,583 | $1,613,970 | $562,460 | $1,051,510 |
| 2023 | $27,706 | $1,158,050 | $386,690 | $771,360 |
| 2022 | $26,560 | $1,158,050 | $386,690 | $771,360 |
| 2021 | $25,667 | $1,158,050 | $386,690 | $771,360 |
| 2020 | $25,769 | $1,158,050 | $386,690 | $771,360 |
| 2019 | $24,776 | $1,158,050 | $386,690 | $771,360 |
| 2018 | $26,838 | $1,109,300 | $408,120 | $701,180 |
| 2017 | $25,860 | $1,109,300 | $408,120 | $701,180 |
| 2016 | $25,447 | $1,109,300 | $408,120 | $701,180 |
| 2015 | $25,348 | $1,109,300 | $408,120 | $701,180 |
| 2014 | $24,876 | $1,109,300 | $408,120 | $701,180 |
Source: SmartMLS
MLS Number: 170008803
APN: NORW-000006-000013C-000020
- 34 Crest Rd
- 5 Oakleigh Ct
- 34 Wilson Ave
- 13 Bryan Rd
- 19 Bryan Rd
- 166 Rowayton Ave Unit 2
- 8 Roton Ave
- 143 Rowayton Ave Unit C
- 13 Witch Ln
- 48 Hunt St
- 13 Farm Creek Rd
- 2 Steeple Top Rd
- 246 Rowayton Ave
- 25 5 Mile River Rd
- 1 Drum Rd
- 139 Highland Ave
- 14 5 Mile River Rd
- 60 Sammis St
- 40 Old Farm Rd
- 33 Raymond St
