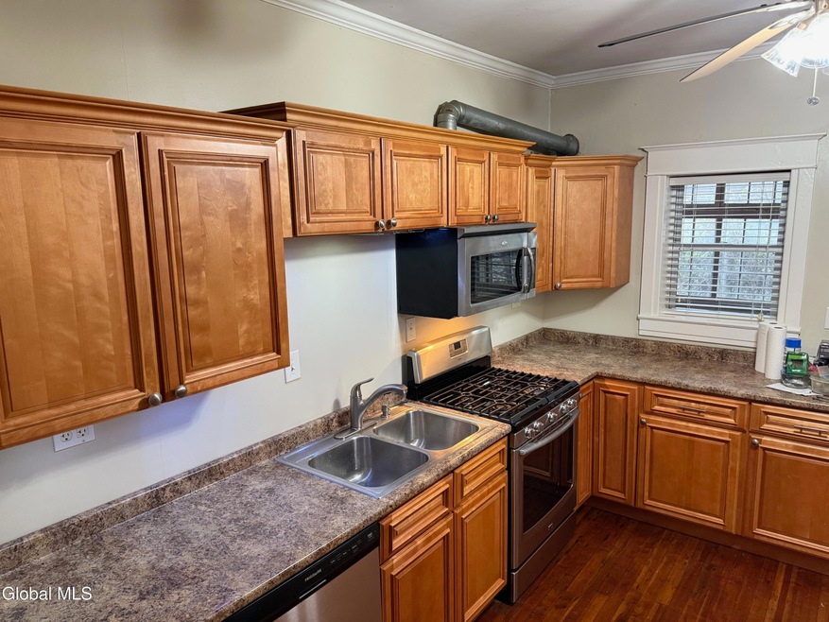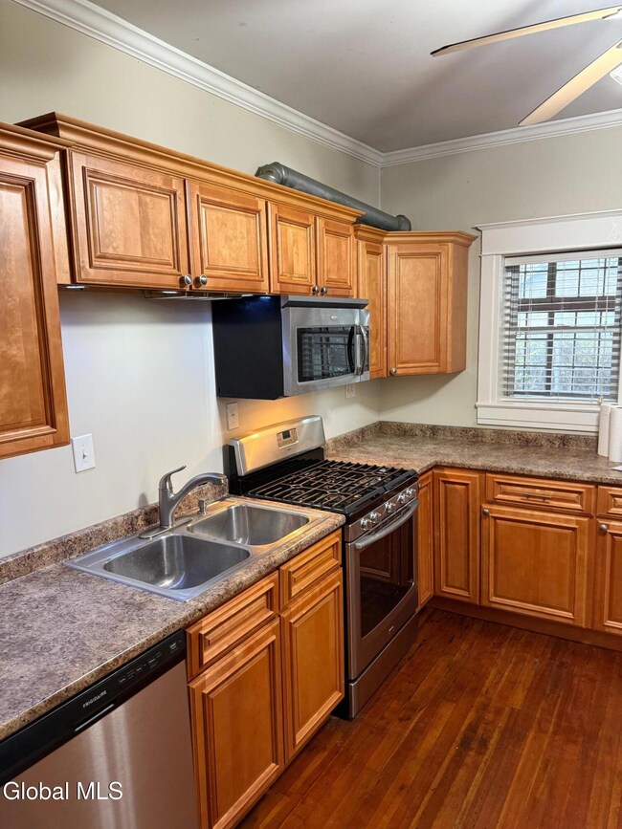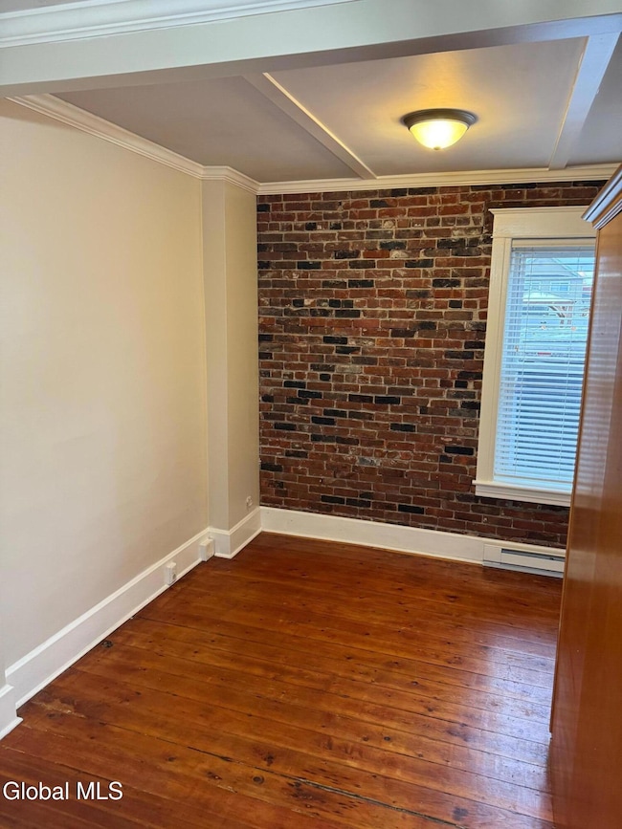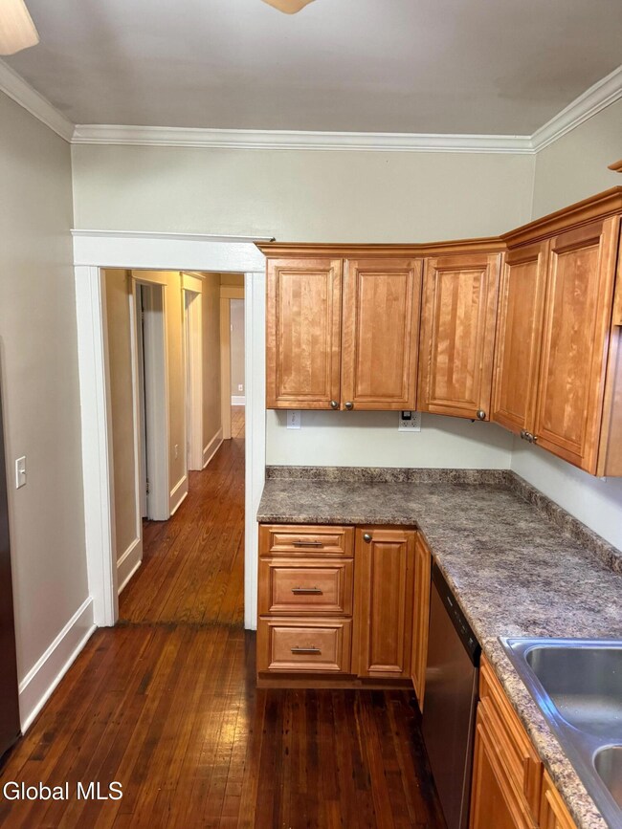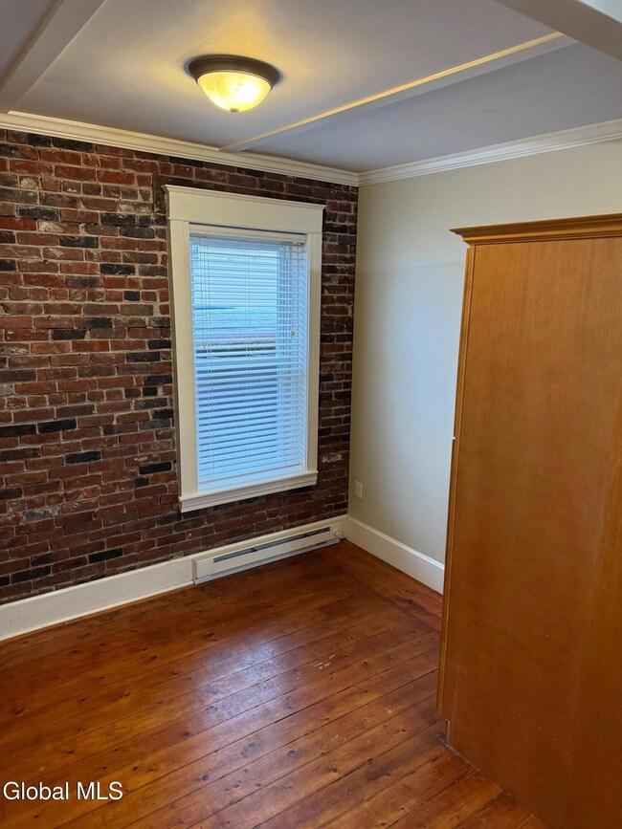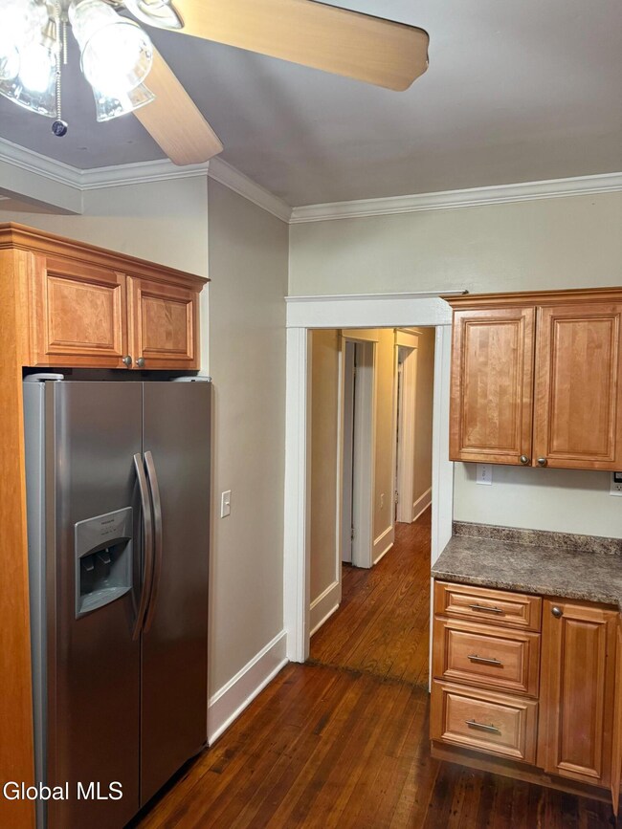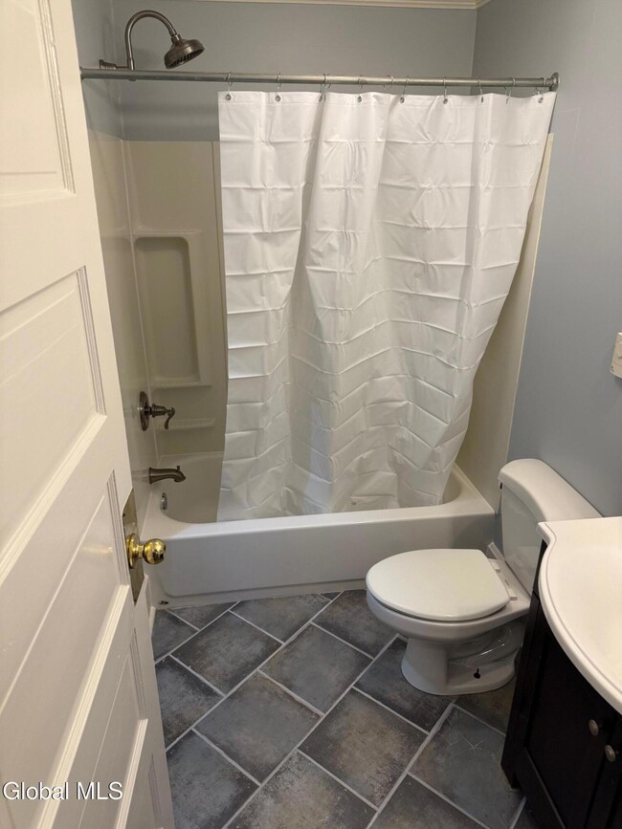24-26 Penrose Ave Unit A Mechanicville, NY 12118
3
Beds
1
Bath
1,200
Sq Ft
0.26
Acres
Highlights
- Wood Flooring
- Stainless Steel Appliances
- Bathroom on Main Level
- No HOA
- Enclosed Patio or Porch
- Dining Room
About This Home
Be the first to live in this freshly refreshed unit on a quiet dead end street. 1st floor apartment. Off street parking. HE front loading washer and dryer included. Stainless appliances. Under cabinet lighting, microwave over the range with a hood vent to outside. Bathroom with radiant floor heat, tile, fixtures and storage. Original wood floors throughout. Exposed brick. Lighted closets. Crown molding and original trim. Old world charm with todays modern touches. Listing Agent is Owner.
Property Details
Home Type
- Multi-Family
Year Built
- Built in 1880
Lot Details
- 0.26 Acre Lot
- Back Yard Fenced
- Level Lot
Home Design
- Entry on the 1st floor
- Brick Exterior Construction
Interior Spaces
- 1,200 Sq Ft Home
- Paddle Fans
- Insulated Windows
- Blinds
- Living Room with Fireplace
- Dining Room
- Washer and Dryer
Kitchen
- Gas Oven
- Range with Range Hood
- Microwave
- Ice Maker
- ENERGY STAR Qualified Dishwasher
- Stainless Steel Appliances
Flooring
- Wood
- Tile
Bedrooms and Bathrooms
- 3 Bedrooms
- Bathroom on Main Level
- 1 Full Bathroom
- Ceramic Tile in Bathrooms
Home Security
- Carbon Monoxide Detectors
- Fire and Smoke Detector
Parking
- 2 Parking Spaces
- Paved Parking
- Off-Street Parking
Outdoor Features
- Enclosed Patio or Porch
Utilities
- Space Heater
- Heating System Uses Natural Gas
- Baseboard Heating
- Electric Baseboard Heater
- 100 Amp Service
- High Speed Internet
- Cable TV Available
Listing and Financial Details
- Tenant pays for hot water, internet, cable TV, electricity, gas
- The owner pays for sewer, trash collection, water
- Assessor Parcel Number 411000 262.46-1-22
Community Details
Overview
- No Home Owners Association
Pet Policy
- Pets Allowed
Map
Source: Global MLS
MLS Number: 202529423
Nearby Homes
- 42 Saratoga Ave Unit 1E
- 87 N Main St Unit 8
- 7 Micklas St Unit 2nd floor
- 16 Brickyard Rd
- 614 Broadway Unit 614 Broadway
- Walke Way
- 19 Palmer St Unit ID1302139P
- 18 Vosburgh Rd
- 1 Kings Isle Ln
- 3 Heirloom Ln
- 1 Forest Ridge Blvd
- 1000 S Parkwood Dr
- 2 Meyer Rd
- 160 Plant Rd
- 101 Victory Way
- 2-9 Park 200
- 1700 Lookout Ln
- 2901 Hayner Heights Dr
- 1 Lakeview Dr
- 1471 Route 9
