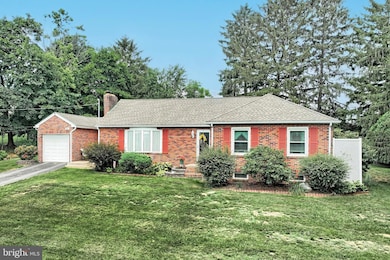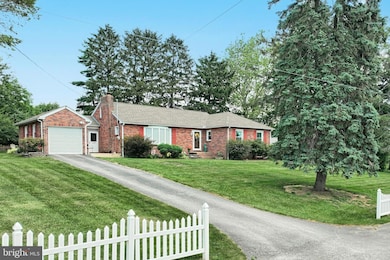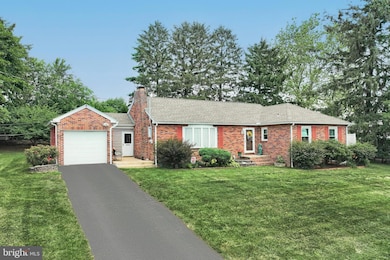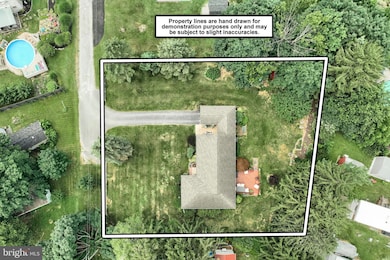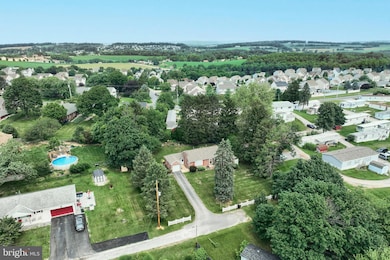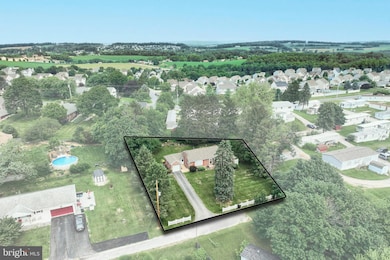
24 Adams St Windsor, PA 17366
Estimated payment $1,899/month
Highlights
- Traditional Floor Plan
- Wood Flooring
- Attic
- Rambler Architecture
- Main Floor Bedroom
- No HOA
About This Home
Welcome to 24 Adams Street—an impeccably maintained 3-bedroom, 1-bath all-brick rancher located in the highly desirable Red Lion School District. This home offers the convenience of true single-floor living while providing nearly 2,000 square feet of finished living space thanks to its expansive, finished basement.
Pride of ownership is evident throughout. The long-term owners have completed major upgrades, including a newer architectural shingle roof, a new HVAC system with central air, and high-quality replacement windows that improve energy efficiency and comfort year-round. Step into a spacious and well-designed kitchen featuring solid wood cabinetry, extensive counter space, and cabinet inserts that maximize organization and ease of use.
Downstairs, the finished basement offers a world of possibilities—from a comfortable family room or man cave to a media room or game space—with abundant additional storage tucked away. The attached 1-car garage provides added convenience, and the laundry is located on the lower level with space for folding, sorting, and shelving.
Outside, you'll find a beautifully manicured yard and a private backyard retreat, complete with an expansive wooden deck ideal for entertaining or relaxing. Mature landscaping, flowerbeds, and natural privacy borders make it a space you'll love year-round.
If you’ve been looking for a well-cared-for home with ample space, and a fantastic location—this is the one.
Home Details
Home Type
- Single Family
Est. Annual Taxes
- $3,840
Year Built
- Built in 1956
Lot Details
- 0.33 Acre Lot
- Rural Setting
Parking
- 1 Car Direct Access Garage
- 3 Driveway Spaces
- Parking Storage or Cabinetry
- Front Facing Garage
Home Design
- Rambler Architecture
- Brick Exterior Construction
- Block Foundation
- Architectural Shingle Roof
Interior Spaces
- Property has 1 Level
- Traditional Floor Plan
- Wood Burning Fireplace
- Double Pane Windows
- Replacement Windows
- Insulated Windows
- Double Hung Windows
- Dining Area
- Attic
Kitchen
- Stove
- Built-In Microwave
- Stainless Steel Appliances
Flooring
- Wood
- Carpet
Bedrooms and Bathrooms
- 3 Main Level Bedrooms
- 1 Full Bathroom
- Bathtub with Shower
Laundry
- Dryer
- Washer
Partially Finished Basement
- Heated Basement
- Basement Fills Entire Space Under The House
- Walk-Up Access
- Laundry in Basement
Accessible Home Design
- More Than Two Accessible Exits
Outdoor Features
- Exterior Lighting
- Shed
Schools
- Larry J. Macaluso Elementary School
- Red Lion Area Senior High School
Utilities
- Forced Air Heating and Cooling System
- Heating System Uses Oil
- 200+ Amp Service
- Oil Water Heater
- On Site Septic
Community Details
- No Home Owners Association
Listing and Financial Details
- Tax Lot 0063
- Assessor Parcel Number 53-000-01-0063-00-00000
Map
Home Values in the Area
Average Home Value in this Area
Tax History
| Year | Tax Paid | Tax Assessment Tax Assessment Total Assessment is a certain percentage of the fair market value that is determined by local assessors to be the total taxable value of land and additions on the property. | Land | Improvement |
|---|---|---|---|---|
| 2025 | $3,872 | $123,860 | $29,180 | $94,680 |
| 2024 | $3,719 | $123,860 | $29,180 | $94,680 |
| 2023 | $3,719 | $123,860 | $29,180 | $94,680 |
| 2022 | $3,719 | $123,860 | $29,180 | $94,680 |
| 2021 | $3,614 | $123,860 | $29,180 | $94,680 |
| 2020 | $3,614 | $123,860 | $29,180 | $94,680 |
| 2019 | $3,602 | $123,860 | $29,180 | $94,680 |
| 2018 | $3,583 | $123,860 | $29,180 | $94,680 |
| 2017 | $3,552 | $123,860 | $29,180 | $94,680 |
| 2016 | $0 | $123,860 | $29,180 | $94,680 |
| 2015 | -- | $123,860 | $29,180 | $94,680 |
| 2014 | -- | $123,860 | $29,180 | $94,680 |
Property History
| Date | Event | Price | Change | Sq Ft Price |
|---|---|---|---|---|
| 07/14/2025 07/14/25 | Pending | -- | -- | -- |
| 07/10/2025 07/10/25 | For Sale | $285,000 | -- | $145 / Sq Ft |
Purchase History
| Date | Type | Sale Price | Title Company |
|---|---|---|---|
| Deed | $24,400 | -- |
Mortgage History
| Date | Status | Loan Amount | Loan Type |
|---|---|---|---|
| Open | $40,000 | Commercial |
Similar Homes in Windsor, PA
Source: Bright MLS
MLS Number: PAYK2085462
APN: 53-000-01-0063.00-00000
- 70 Centre Ct
- 100 Centre Ct
- 115 Ava Dr
- 75 Chatham Ln
- 33 N Camp St
- 27 W Mark Ave
- 182 W Main St
- 124 & 126 W Main St
- 7 E High St
- 100 Schoolhouse Ln Unit MAGNOLIA
- 100 Schoolhouse Ln Unit LACHLAN
- 100 Schoolhouse Ln Unit HAWTHORNE
- 100 Schoolhouse Ln Unit COVINGTON
- 100 Schoolhouse Ln Unit ADDISON
- 100 Schoolhouse Ln Unit SEBASTIAN
- 100 Schoolhouse Ln Unit ANDREWS
- 3008 Faith Ln
- Lot Two Freysville Rd
- 8 Water St
- 46 E High St

