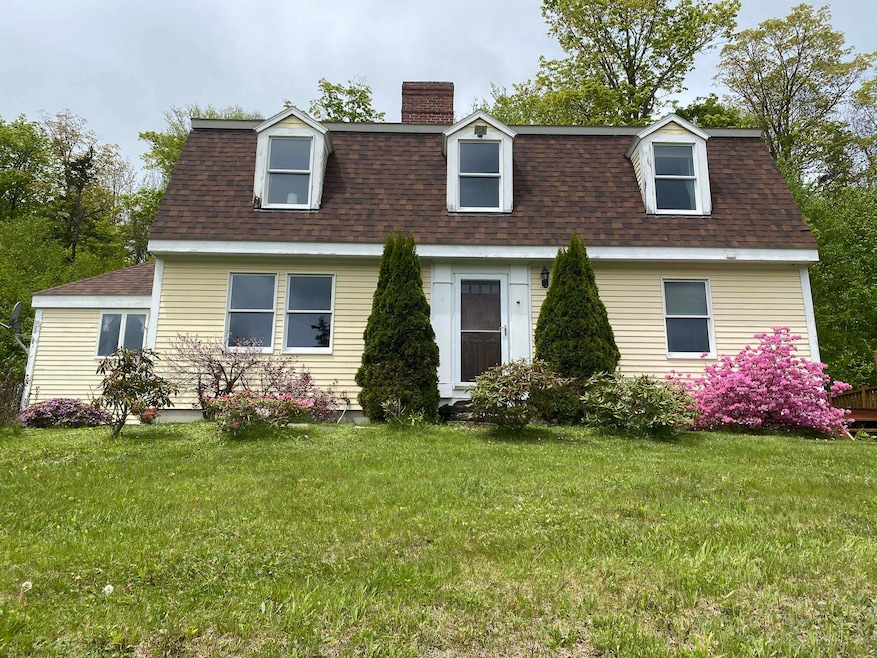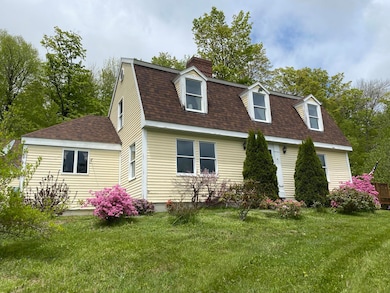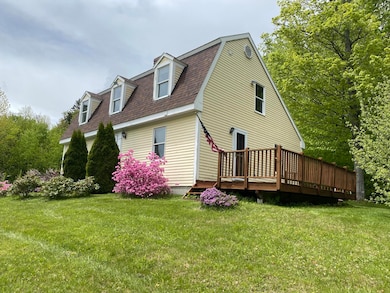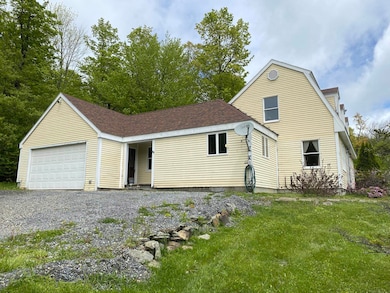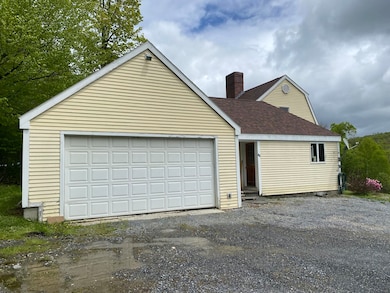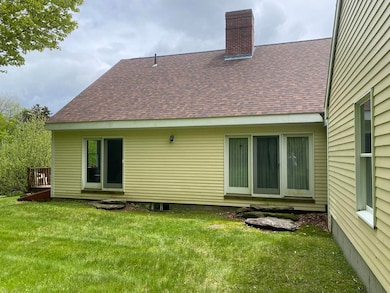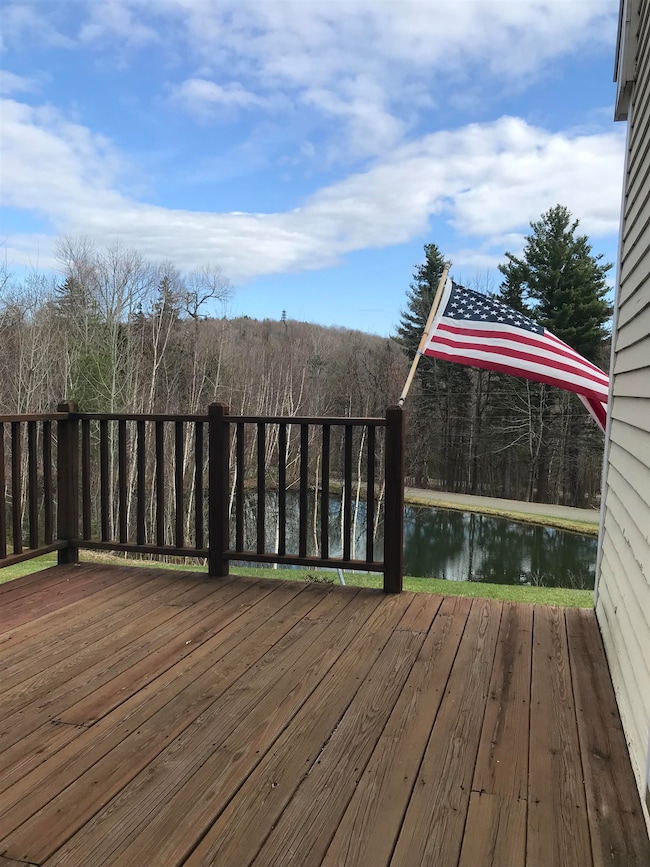24 Antler Loop West Dover, VT 05356
Estimated payment $2,986/month
Highlights
- 2.06 Acre Lot
- Deck
- Wooded Lot
- Colonial Architecture
- Pond
- Cathedral Ceiling
About This Home
This charming 3-bedroom, 2-bath dutch colonial home sits atop a knoll, overlooking a picturesque half-acre pond in the front yard. Nestled on 2.06 acres in a tranquil neighborhood, the property offers an excellent floor plan for family living. The home features spacious bedrooms, a cozy brick fireplace in the living room with a cathedral ceiling, and a dining area with pine floors and pond views. A sitting area upstairs connects two bedrooms, while the first-floor bedroom and living room both have sliders leading to the backyard. The beautifully landscaped yard boasts a stone walkway lined with perennials, a deck off the side door, and an oversized attached garage. The basement is 3/4 full and unfinished with a bulkhead, plus a 1/4 crawl space. Located in the desirable Dover Manor, this home is just 6 miles from Mount Snow and 7.5 miles from the Hermitage Club, with convenient access to Brattleboro and Bennington. Built and lovingly maintained by the original owner, this home combines comfort, charm, and an unbeatable setting.
Listing Agent
Deerfield Valley Real Estate License #082.0003678 Listed on: 12/30/2024
Home Details
Home Type
- Single Family
Est. Annual Taxes
- $6,503
Year Built
- Built in 2000
Lot Details
- 2.06 Acre Lot
- Wooded Lot
Parking
- 2 Car Garage
- Gravel Driveway
Home Design
- Colonial Architecture
- Wood Siding
Interior Spaces
- Property has 2 Levels
- Furnished
- Cathedral Ceiling
- Ceiling Fan
- Fireplace
- Natural Light
- Mud Room
- Living Room
- Dining Area
- Loft
Kitchen
- Microwave
- Dishwasher
Flooring
- Wood
- Carpet
- Tile
Bedrooms and Bathrooms
- 3 Bedrooms
- 2 Full Bathrooms
Laundry
- Dryer
- Washer
Basement
- Basement Fills Entire Space Under The House
- Interior Basement Entry
Outdoor Features
- Pond
- Deck
Schools
- Dover Elementary School
- Choice Middle School
- Choice High School
Utilities
- Hot Water Heating System
- Drilled Well
- High Speed Internet
Community Details
- Dover Manor Subdivision
Map
Home Values in the Area
Average Home Value in this Area
Tax History
| Year | Tax Paid | Tax Assessment Tax Assessment Total Assessment is a certain percentage of the fair market value that is determined by local assessors to be the total taxable value of land and additions on the property. | Land | Improvement |
|---|---|---|---|---|
| 2024 | $6,343 | $0 | $0 | $0 |
| 2023 | $5,247 | $256,920 | $0 | $0 |
| 2022 | $5,524 | $256,920 | $0 | $0 |
| 2021 | $5,399 | $256,920 | $0 | $0 |
| 2020 | $5,247 | $256,920 | $0 | $0 |
| 2019 | $4,992 | $256,920 | $0 | $0 |
| 2018 | $4,847 | $256,920 | $0 | $0 |
| 2016 | $4,894 | $256,920 | $0 | $0 |
Property History
| Date | Event | Price | List to Sale | Price per Sq Ft |
|---|---|---|---|---|
| 12/19/2025 12/19/25 | Price Changed | $470,000 | -2.1% | $242 / Sq Ft |
| 08/11/2025 08/11/25 | Price Changed | $480,000 | -3.0% | $247 / Sq Ft |
| 05/23/2025 05/23/25 | Price Changed | $495,000 | -3.9% | $255 / Sq Ft |
| 03/18/2025 03/18/25 | Price Changed | $515,000 | -1.9% | $265 / Sq Ft |
| 12/30/2024 12/30/24 | For Sale | $525,000 | -- | $270 / Sq Ft |
Purchase History
| Date | Type | Sale Price | Title Company |
|---|---|---|---|
| Corporate Deed | -- | -- | |
| Interfamily Deed Transfer | -- | -- | |
| Grant Deed | $20,900 | -- |
Source: PrimeMLS
MLS Number: 5025379
APN: 183-058-13175
- 31 Woodsman Rd
- 44 Antler Loop
- 4 Antler Loop
- 6 Timberview Rd
- 42 Sugar House Rd
- 60 Higley Hill
- 69 Colonial Ridge Rd
- 12 Colonial Ridge Rd
- 26 Summit Meadows Cir
- 48 Villager Loop
- 63 Villager Loop
- 136 Yeaw Rd
- 57 Cheney Brook Loop
- 41 Rice Hill Rd
- 78 Taft Brook Rd
- 151 Holland Rd
- 876 Vermont Route 100
- 5 White Tail Ln
- 136 Vermont Route 100
- 1 Tom's Cabin Rd
- 3A Black Pine Unit ID1261564P
- 167 Howard Rd Unit 2
- 118 Vt Route 30 Unit 1
- 1138 River Rd
- 722 Vermont 30
- 1889 Vermont 30 Unit 1
- 498 Marlboro Rd Unit N26
- 498 Marlboro Rd Unit N27
- 498 Marlboro Rd Unit N16
- 4591 Vermont 30
- 995 Western Ave Unit 200
- 11 Founders Hill Rd
- 8 Rocky Rd
- 197 Western Ave Unit 2 - Upstairs
- 47 Dudley Plaza
- 210 Elliot St Unit 3
- 28 Brook St Unit 4
- 90 Turkey Run Rd
- 4 Elliot St Unit 3
- 4 Elliot St Unit 2
