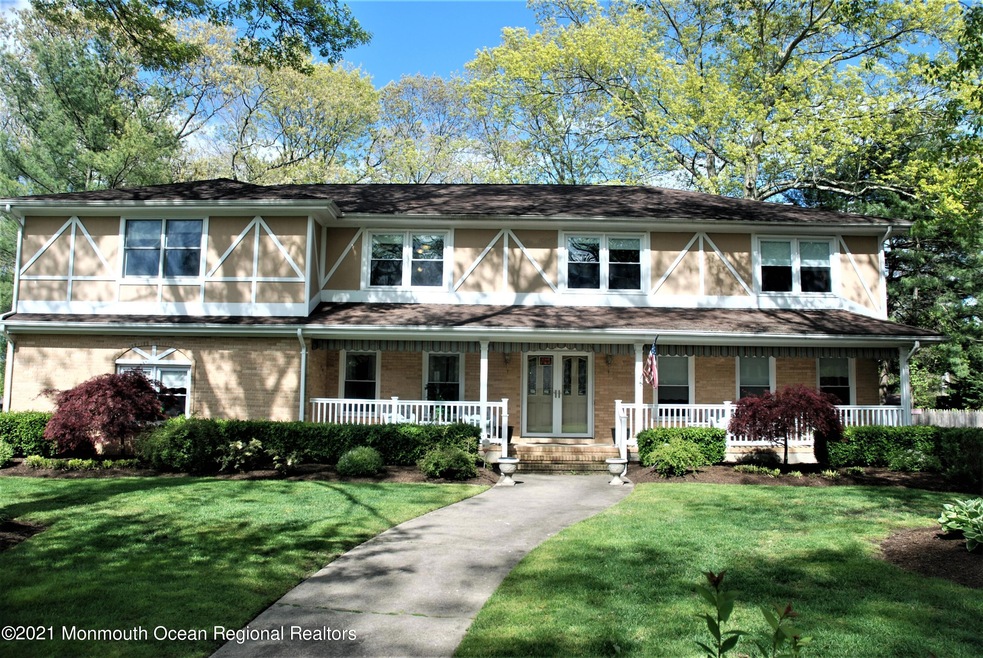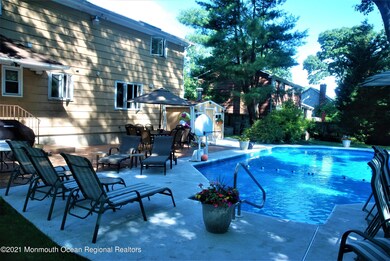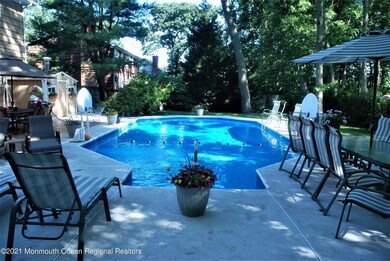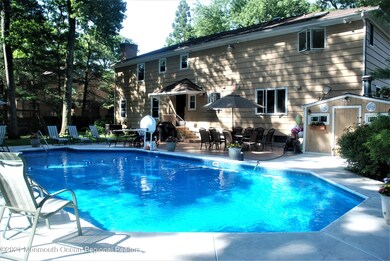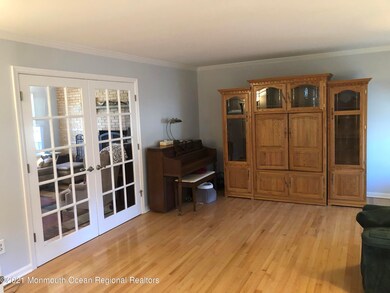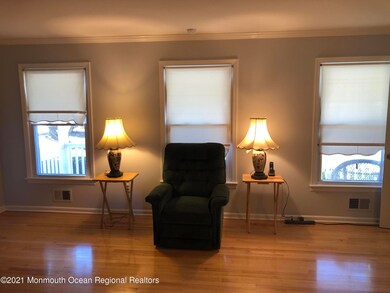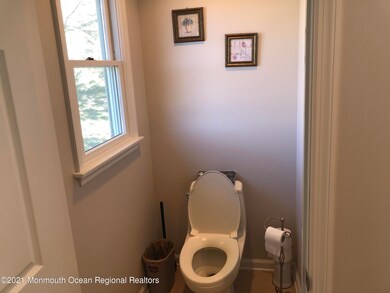
24 Ascot Dr Ocean, NJ 07712
Tinton Falls NeighborhoodEstimated Value: $1,109,000 - $1,190,000
Highlights
- Pool House
- Colonial Architecture
- Whirlpool Bathtub
- New Kitchen
- Wood Flooring
- Steam Shower
About This Home
As of June 2021The last home you will ever need. Besides 5 bedrooms and 4.5 baths the home has a finished and heated basement for added flexibility. Kitchen is loaded with cabinets and 2 ovens for that special occassion. Bathrooms have all been updated. One of the few homes in this price range with 3 zones of HVAC for maximum efficiency. Laundry room conveniently located on the second floor.
Last Agent to Sell the Property
Jeff Klein Realty License #7930781 Listed on: 04/16/2021
Last Buyer's Agent
Johna Karpinski
Gloria Nilson & Co. Real Estate
Home Details
Home Type
- Single Family
Est. Annual Taxes
- $13,926
Year Built
- Built in 1979
Lot Details
- 0.43 Acre Lot
- Lot Dimensions are 125 x 150
- Fenced
Parking
- 2 Car Attached Garage
- Garage Door Opener
- Driveway
Home Design
- Colonial Architecture
- Shingle Roof
- Cedar Siding
- Stone Siding
- Stucco Exterior
- Cedar
Interior Spaces
- 2-Story Property
- Crown Molding
- Ceiling Fan
- Light Fixtures
- Wood Burning Fireplace
- Blinds
- Family Room
- Living Room
- Dining Room
- Pull Down Stairs to Attic
Kitchen
- New Kitchen
- Eat-In Kitchen
- Dinette
- Butlers Pantry
- Built-In Self-Cleaning Oven
- Gas Cooktop
- Microwave
- Dishwasher
Flooring
- Wood
- Ceramic Tile
Bedrooms and Bathrooms
- 5 Bedrooms
- Primary bedroom located on second floor
- Walk-In Closet
- Primary Bathroom is a Full Bathroom
- Dual Vanity Sinks in Primary Bathroom
- Whirlpool Bathtub
- Steam Shower
- Primary Bathroom includes a Walk-In Shower
Laundry
- Laundry Room
- Dryer
- Washer
Finished Basement
- Heated Basement
- Walk-Out Basement
- Basement Fills Entire Space Under The House
- Workshop
Home Security
- Home Security System
- Storm Doors
Pool
- Pool House
- Heated In Ground Pool
- Outdoor Pool
- Vinyl Pool
- Fence Around Pool
- Pool Equipment Stays
Outdoor Features
- Patio
- Exterior Lighting
- Shed
- Storage Shed
- Outbuilding
Utilities
- Forced Air Zoned Heating and Cooling System
- Heating System Uses Natural Gas
- Programmable Thermostat
- Natural Gas Water Heater
Community Details
- No Home Owners Association
- Longview Village Subdivision
Listing and Financial Details
- Assessor Parcel Number 37-00037-16-00018
Ownership History
Purchase Details
Home Financials for this Owner
Home Financials are based on the most recent Mortgage that was taken out on this home.Purchase Details
Home Financials for this Owner
Home Financials are based on the most recent Mortgage that was taken out on this home.Purchase Details
Home Financials for this Owner
Home Financials are based on the most recent Mortgage that was taken out on this home.Similar Homes in the area
Home Values in the Area
Average Home Value in this Area
Purchase History
| Date | Buyer | Sale Price | Title Company |
|---|---|---|---|
| Bowen Catherine | $812,000 | -- | |
| Bowen Catherine | $812,000 | Trident Abstract Ttl Agcy Ll | |
| Chester Alan | $290,000 | -- |
Mortgage History
| Date | Status | Borrower | Loan Amount |
|---|---|---|---|
| Closed | Bowen Catherine | -- | |
| Open | Bowen Catherine | $200,000 | |
| Previous Owner | Chester Alan J | $76,888 | |
| Previous Owner | Chester Alan J | $376,000 | |
| Previous Owner | Chester Alan J | $400,000 | |
| Previous Owner | Chester Alan | $200,000 |
Property History
| Date | Event | Price | Change | Sq Ft Price |
|---|---|---|---|---|
| 06/08/2021 06/08/21 | Sold | $812,000 | +1.5% | $220 / Sq Ft |
| 04/20/2021 04/20/21 | Pending | -- | -- | -- |
| 04/16/2021 04/16/21 | For Sale | $799,990 | 0.0% | $216 / Sq Ft |
| 03/20/2021 03/20/21 | Pending | -- | -- | -- |
| 03/04/2021 03/04/21 | For Sale | $799,990 | -- | $216 / Sq Ft |
Tax History Compared to Growth
Tax History
| Year | Tax Paid | Tax Assessment Tax Assessment Total Assessment is a certain percentage of the fair market value that is determined by local assessors to be the total taxable value of land and additions on the property. | Land | Improvement |
|---|---|---|---|---|
| 2024 | $13,970 | $1,011,300 | $445,600 | $565,700 |
| 2023 | $13,970 | $913,700 | $363,800 | $549,900 |
| 2022 | $14,441 | $887,400 | $363,800 | $523,600 |
| 2021 | $14,441 | $734,900 | $311,300 | $423,600 |
| 2020 | $14,443 | $725,400 | $311,300 | $414,100 |
| 2019 | $13,926 | $683,000 | $271,300 | $411,700 |
| 2018 | $13,900 | $663,800 | $271,300 | $392,500 |
| 2017 | $13,718 | $652,300 | $281,300 | $371,000 |
| 2016 | $15,676 | $541,800 | $206,300 | $335,500 |
| 2015 | $15,207 | $658,600 | $206,300 | $452,300 |
| 2014 | $12,991 | $570,300 | $206,300 | $364,000 |
Agents Affiliated with this Home
-
Jeffrey Klein

Seller's Agent in 2021
Jeffrey Klein
Jeff Klein Realty
(732) 213-0072
4 in this area
31 Total Sales
-
J
Buyer's Agent in 2021
Johna Karpinski
BHHS Fox & Roach
Map
Source: MOREMLS (Monmouth Ocean Regional REALTORS®)
MLS Number: 22106305
APN: 37-00037-16-00018
- 29 Ascot Dr
- 15 Buckingham Dr
- 9 Mahoras Dr
- 330 Green Grove Rd
- 66 Cold Indian Springs Rd
- 1144 Deal Rd
- 9 Jerome Smith Dr
- 31 Oxford Dr
- 139 Cold Indian Springs Rd
- 223 Green Grove Rd
- 3 Seward Dr
- 27 Pal Dr
- 761 Bowne Rd
- 20 Pal Dr
- 15 Carbury Rd
- 21 Northwoods Rd
- 19 Northwoods Rd
- 7 Taylors Run
- 43 Periwinkle Cir
- 35 High Ridge Rd
