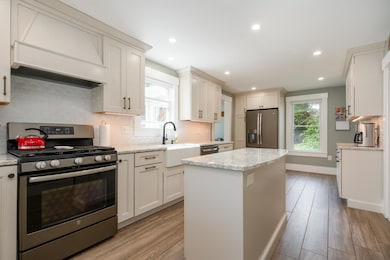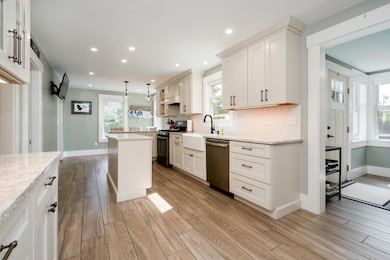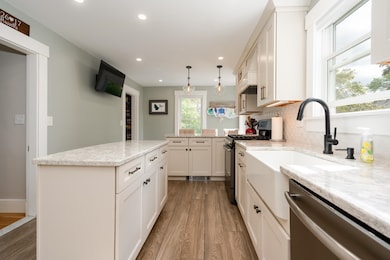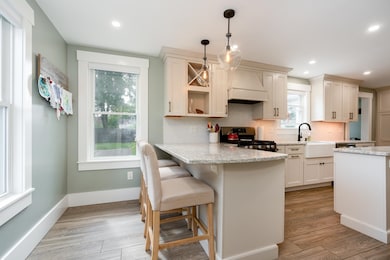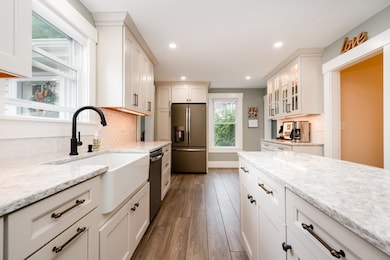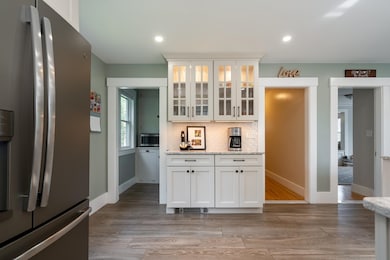24 Badger St Concord, NH 03301
South End NeighborhoodEstimated payment $3,647/month
Highlights
- Hot Property
- Wood Flooring
- Walk-In Pantry
- Cape Cod Architecture
- Mud Room
- Natural Light
About This Home
This immaculate South Concord residence is presented to the market for the very first time. Cherished by the same family since 1982, the home has been extensively renovated and thoughtfully upgraded with high-quality finishes from the basement to the roof, creating a truly move-in-ready opportunity. Significant recent improvements include a new on-demand hot water system, updated electrical, a 2017 roof, all new windows and siding (2022), and full insulation for enhanced energy efficiency. The interior features a designer kitchen with quartz countertops, a center island, Energy Star stainless steel appliances, and a spacious walk-in pantry. Two full baths have been tastefully remodeled, and the gracious living and dining rooms showcase gleaming hardwood floors that extend through much of the home. An enclosed front porch offers the perfect retreat for three-season enjoyment, while the level backyard provides a large shed, beautifully landscaped grounds, and a patio ideal for entertaining or quiet relaxation. Perfectly located within walking distance to schools, parks, recreational areas, the Capitol Center for the Arts and Concord’s vibrant downtown—with its many shops and restaurants—this property combines comfort, convenience and timeless appeal. This is a rare opportunity to own a beautifully updated home in a highly sought-after South Concord location
Open House: Saturday, September 27, 2025 | 12:00 PM – 3:00 PM
Listing Agent
EXP Realty Brokerage Phone: 603-345-6434 License #012217 Listed on: 09/09/2025

Home Details
Home Type
- Single Family
Est. Annual Taxes
- $6,540
Year Built
- Built in 1929
Lot Details
- 6,970 Sq Ft Lot
- Level Lot
- Garden
- Property is zoned Single Fam MDL-01
Home Design
- Cape Cod Architecture
- Bungalow
- Vinyl Siding
Interior Spaces
- Property has 1.75 Levels
- Ceiling Fan
- Natural Light
- Window Treatments
- Window Screens
- Mud Room
- Dining Room
- Carbon Monoxide Detectors
Kitchen
- Walk-In Pantry
- Gas Range
- Range Hood
- Microwave
- ENERGY STAR Qualified Refrigerator
- ENERGY STAR Qualified Dishwasher
- Kitchen Island
Flooring
- Wood
- Ceramic Tile
Bedrooms and Bathrooms
- 3 Bedrooms
- 2 Full Bathrooms
- Soaking Tub
Laundry
- Laundry Room
- Washer and Dryer Hookup
Basement
- Walk-Out Basement
- Basement Fills Entire Space Under The House
- Interior Basement Entry
Parking
- Driveway
- Paved Parking
- On-Site Parking
- Visitor Parking
- Off-Street Parking
- 1 to 5 Parking Spaces
Accessible Home Design
- Accessible Full Bathroom
- Hard or Low Nap Flooring
Outdoor Features
- Patio
- Shed
- Outbuilding
Location
- City Lot
Schools
- Abbot-Downing Elementary School
- Rundlett Middle School
- Concord High School
Utilities
- Vented Exhaust Fan
- Baseboard Heating
- Hot Water Heating System
Listing and Financial Details
- Legal Lot and Block 71 / Z
- Assessor Parcel Number 7443
Map
Home Values in the Area
Average Home Value in this Area
Tax History
| Year | Tax Paid | Tax Assessment Tax Assessment Total Assessment is a certain percentage of the fair market value that is determined by local assessors to be the total taxable value of land and additions on the property. | Land | Improvement |
|---|---|---|---|---|
| 2024 | $6,540 | $236,200 | $93,500 | $142,700 |
| 2023 | $6,344 | $236,200 | $93,500 | $142,700 |
| 2022 | $6,115 | $236,200 | $93,500 | $142,700 |
| 2021 | $5,933 | $236,200 | $93,500 | $142,700 |
| 2020 | $5,823 | $217,600 | $78,100 | $139,500 |
| 2019 | $5,700 | $205,200 | $74,700 | $130,500 |
| 2018 | $5,497 | $195,000 | $74,700 | $120,300 |
| 2017 | $5,343 | $189,200 | $73,400 | $115,800 |
| 2016 | $5,055 | $182,700 | $73,400 | $109,300 |
| 2015 | $4,935 | $172,400 | $66,700 | $105,700 |
| 2014 | $4,622 | $172,400 | $66,700 | $105,700 |
| 2013 | -- | $167,500 | $66,700 | $100,800 |
| 2012 | -- | $163,800 | $66,700 | $97,100 |
Property History
| Date | Event | Price | Change | Sq Ft Price |
|---|---|---|---|---|
| 09/25/2025 09/25/25 | Price Changed | $585,000 | -1.7% | $275 / Sq Ft |
| 09/09/2025 09/09/25 | For Sale | $595,000 | -- | $280 / Sq Ft |
Purchase History
| Date | Type | Sale Price | Title Company |
|---|---|---|---|
| Warranty Deed | -- | None Available | |
| Warranty Deed | -- | None Available | |
| Warranty Deed | $171,000 | -- | |
| Warranty Deed | $171,000 | -- |
Mortgage History
| Date | Status | Loan Amount | Loan Type |
|---|---|---|---|
| Closed | $0 | No Value Available |
Source: PrimeMLS
MLS Number: 5060374
APN: CNCD-000023-000001-000011
- 13 Morton St Unit Second Floor
- 1 Dunklee St Unit 1 Dunklee St
- 30 Langdon St
- 47 Perley St Unit 49.5 Perley Street
- 15 Pierce St
- 31 South St Unit 1
- 10 1/2 Jefferson St
- 32 S State St
- 32 S Main St
- 18 Wall St Unit B-
- 5-7 S State St
- 410 N State St Unit 5
- 67 School St Unit 1
- 5 Union St Unit 2
- 16 Union St Unit 2
- 65 Rumford St
- 11 Stickney Ave
- 30 Cherry St
- 30 Cherry St Unit 30-210
- 227 Pleasant St

