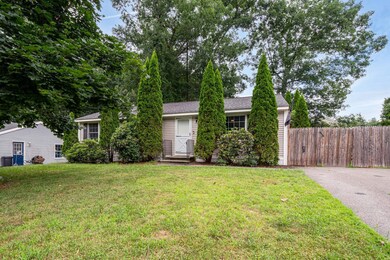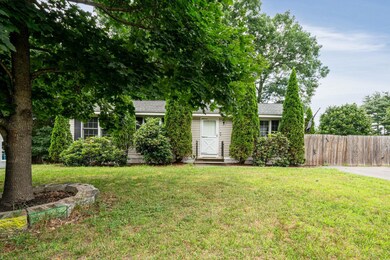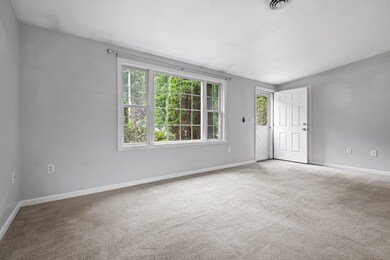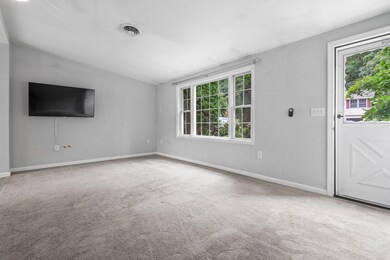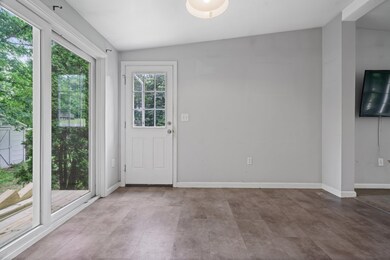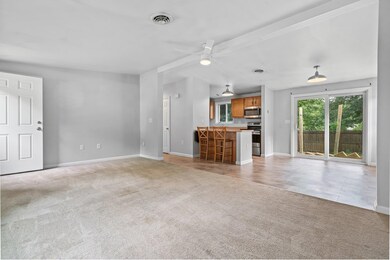
24 Baltimore Rd Nashua, NH 03062
West Hollis NeighborhoodHighlights
- Deck
- Corner Lot
- Ceiling Fan
- Cathedral Ceiling
- Forced Air Heating System
- Property is Fully Fenced
About This Home
As of August 2024Welcome to this charming three-bedroom, one-bath, ranch-style home located in the heart of Nashua. Nestled in a peaceful neighborhood, this single-floor living home offers the perfect blend of comfort and convenience. When you step inside, you'll be greeted by a bright and airy open concept living space. The spacious living room seamlessly flows into the dining area and kitchen, making it ideal for entertaining family and friends. Large windows fill the rooms with natural light, creating a warm and inviting atmosphere. The kitchen boasts a brand new Microwave and Garbage Disposal, ample counter space, and plenty of cabinets for all your storage needs. The breakfast bar is a great place to talk about your day and enjoy great conversations while cooking dinner. The three generously sized bedrooms offer ample closet space and are perfect hosting family and friends or working from home. One of the standout features of this home is the fenced-in yard, providing a safe and private outdoor space. Especially if you are thinking about bringing home a cute puppy. Excellent space to make your own private oasis. Great for those summer BBQ's and outdoor activities. The Heating System is only four years old. It's Natural Gas. The new deck is a great place to put your new grill. Situated close to route 3 and downtown Nashua makes this the perfect commuter home. Close to shopping and restaurants. You won't want to miss it. Delayed showings until the Open House Sunday 7/21/24 from 2-4.
Last Agent to Sell the Property
Keller Williams Realty-Metropolitan Listed on: 07/19/2024

Property Details
Home Type
- Manufactured Home
Est. Annual Taxes
- $3,327
Year Built
- Built in 2000
Lot Details
- Property is Fully Fenced
- Corner Lot
- Level Lot
HOA Fees
- $508 Monthly HOA Fees
Home Design
- Shingle Roof
- Vinyl Siding
Interior Spaces
- 1,056 Sq Ft Home
- 1-Story Property
- Cathedral Ceiling
- Ceiling Fan
- Carpet
- Fire and Smoke Detector
- Laundry on main level
Kitchen
- Stove
- Microwave
- Dishwasher
- Disposal
Bedrooms and Bathrooms
- 3 Bedrooms
- 1 Full Bathroom
Parking
- 4 Car Parking Spaces
- Driveway
- Paved Parking
- Off-Street Parking
Outdoor Features
- Deck
Schools
- Main Dunstable Elementary Sch
- Elm Street Middle School
- Nashua High School South
Utilities
- Forced Air Heating System
- Heating System Uses Natural Gas
- 100 Amp Service
- Internet Available
- Phone Available
- Cable TV Available
Listing and Financial Details
- Exclusions: Washer and Dryer
- Legal Lot and Block 1091 / 318
Community Details
Overview
- Trestle Brook Property Association, Phone Number (603) 598-4696
- Trestle Brook Subdivision
Recreation
- Snow Removal
Ownership History
Purchase Details
Home Financials for this Owner
Home Financials are based on the most recent Mortgage that was taken out on this home.Purchase Details
Home Financials for this Owner
Home Financials are based on the most recent Mortgage that was taken out on this home.Similar Homes in Nashua, NH
Home Values in the Area
Average Home Value in this Area
Purchase History
| Date | Type | Sale Price | Title Company |
|---|---|---|---|
| Warranty Deed | $255,000 | None Available | |
| Warranty Deed | $255,000 | None Available | |
| Foreclosure Deed | $71,000 | None Available | |
| Foreclosure Deed | $71,000 | None Available |
Mortgage History
| Date | Status | Loan Amount | Loan Type |
|---|---|---|---|
| Closed | $0 | Purchase Money Mortgage | |
| Previous Owner | $152,014 | FHA | |
| Previous Owner | $0 | Stand Alone Refi Refinance Of Original Loan | |
| Previous Owner | $1 | Purchase Money Mortgage | |
| Closed | $0 | Purchase Money Mortgage |
Property History
| Date | Event | Price | Change | Sq Ft Price |
|---|---|---|---|---|
| 08/21/2024 08/21/24 | Sold | $255,000 | +2.0% | $241 / Sq Ft |
| 07/25/2024 07/25/24 | Pending | -- | -- | -- |
| 07/19/2024 07/19/24 | For Sale | $250,000 | +56.3% | $237 / Sq Ft |
| 05/15/2020 05/15/20 | Sold | $160,000 | +3.3% | $152 / Sq Ft |
| 04/06/2020 04/06/20 | Pending | -- | -- | -- |
| 03/31/2020 03/31/20 | For Sale | $154,900 | -- | $147 / Sq Ft |
Tax History Compared to Growth
Tax History
| Year | Tax Paid | Tax Assessment Tax Assessment Total Assessment is a certain percentage of the fair market value that is determined by local assessors to be the total taxable value of land and additions on the property. | Land | Improvement |
|---|---|---|---|---|
| 2023 | $3,327 | $182,500 | $0 | $182,500 |
| 2022 | $3,298 | $182,500 | $0 | $182,500 |
| 2021 | $2,949 | $127,000 | $0 | $127,000 |
| 2020 | $2,998 | $132,600 | $0 | $132,600 |
| 2019 | $2,885 | $132,600 | $0 | $132,600 |
| 2018 | $2,812 | $132,600 | $0 | $132,600 |
| 2017 | $1,890 | $73,300 | $0 | $73,300 |
| 2016 | $1,838 | $73,300 | $0 | $73,300 |
| 2015 | $1,798 | $73,300 | $0 | $73,300 |
| 2014 | $2,886 | $120,000 | $0 | $120,000 |
Agents Affiliated with this Home
-
K
Seller's Agent in 2024
Kelly Goddu
Keller Williams Realty-Metropolitan
-
B
Buyer's Agent in 2024
Bill LeTendre
LAER Realty Partners/Chelmsford
-
G
Seller's Agent in 2020
Gary Rocca
RE/MAX
Map
Source: PrimeMLS
MLS Number: 5005830
APN: NASH-000000-000318-001091-000024D
- 33 Carlene Dr Unit U31
- 20 Cimmarron Dr
- 500 Candlewood Park Unit 21
- 27 Silverton Dr Unit U74
- 39 Silverton Dr Unit U80
- 38 Dianne St
- 4 Gary St
- 668 W Hollis St
- 40 Laurel Ct Unit U308
- 16 Laurel Ct Unit U320
- 5 Norma Dr
- 5 Lilac Ct Unit U334
- 155 Shore Dr
- 12 Ledgewood Hills Dr Unit 204
- 12 Ledgewood Hills Dr Unit 102
- 47 Dogwood Dr Unit U202
- 11 Bartemus Trail Unit 207
- 15 Westpoint Terrace
- 2 Hawthorne Ln
- 102 Dalton St

