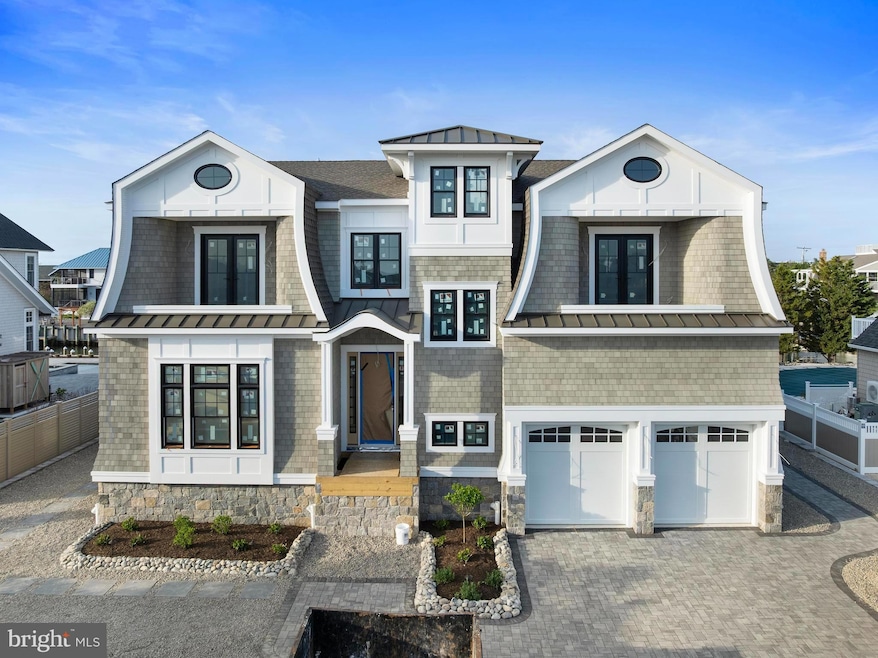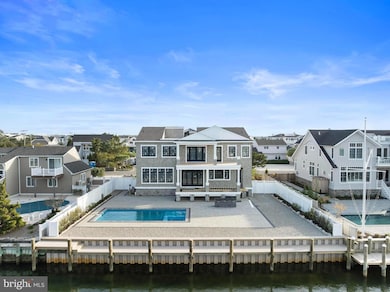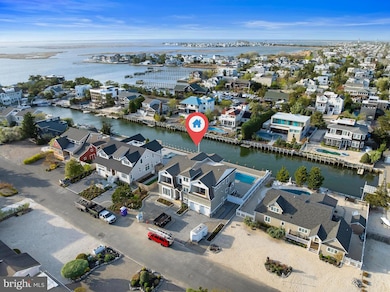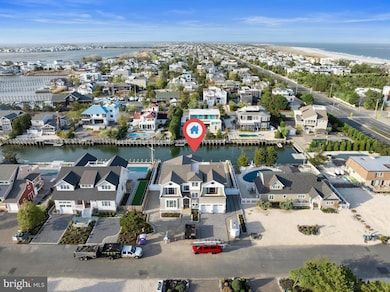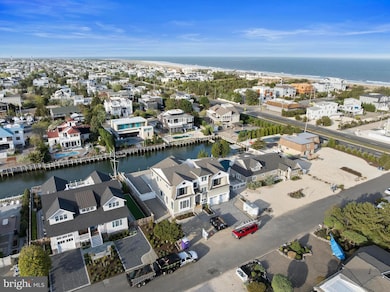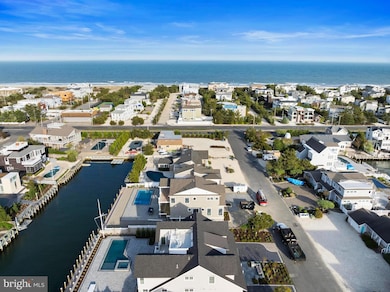
24 Beacon Dr Beach Haven, NJ 08008
Long Beach Island NeighborhoodEstimated payment $30,674/month
Highlights
- 80 Feet of Waterfront
- New Construction
- Home fronts a lagoon or estuary
- Ocean View
- Heated In Ground Pool
- Rooftop Deck
About This Home
Cross the Causeway Bridge and head north to this custom new construction located lagoon-front on the northern end of Loveladies. Through the classic-craft mahogany double front door it is impossible to miss the attention to detail. European white oak 6" wide-plank flooring throughout. Crown molding throughout the house – coffered ceilings in both the second-floor master bedroom and the family room and shiplap up all stair walls. Stairs and rails are red oak w/white square spindles. A tray ceiling in the first-floor owner’s suite with shiplap on the west wall, custom closet shelving, recessed lighting throughout, shiplap in multiple rooms, a three-stop elevator and a beautiful fireplace w/custom mantle complete the picture of quiet luxury. The kitchen is a chef’s delight! A Sub-Zero 42’ french-door refrigerator, Wolf 36’ range, Jen-Air dishwasher and microwave make light of any task. A huge center island will become the “heart of the home”. Featuring 6 bedrooms (including two master suites on separate floors), 5 full and two half baths. Two separate gathering areas offer plenty of space for all your family and guests. The huge fiberglass rooftop deck is where you can enjoy the breathtaking ocean views and magnificent sunsets. Two separate laundry rooms are equipped with GE Profile front loader washer and dryers: a tankless gas hot water heater, and 3-zone HVAC with wifi-controlled Nest thermostats will keep you comfortable and stress-free all year round. A complete home automation system including security system w/4 cameras and monitor, central vac w/hideaway hose system, TV wiring w/HDMI, 8 sets of speakers and a whole house WiFi extender makes this house a tech’s dream. The landscaping is a site to behold – follow the bluestone stepping stones from the front porch past the flower beds – through the gated fence to the back yard -- actually, your own private paradise. The path brings you past the large deck to the full outdoor kitchen – complete with granite countertops, grill and beverage center and the 16 x 30 heated saltwater pool with hot tub. Of course, there is an outdoor shower, and access to the bath and laundry room is conveniently from the deck. There is 82’ of new vinyl bulkhead and a brand new dock, and a pedestal w/electricity and water complete this boater’s dream. There is also an irrigation system, landscaped lighting, and natural stone surrounds the entire perimeter of the home. Last but not least, this home is just a few houses from the beach and comes with its own deeded beach access. The custom home will be delivered to it's new owner just in time for summer of 2025!
Listing Agent
RE/MAX at Barnegat Bay - Ship Bottom License #0562673 Listed on: 10/10/2024

Home Details
Home Type
- Single Family
Est. Annual Taxes
- $9,517
Year Built
- Built in 2025 | New Construction
Lot Details
- 10,045 Sq Ft Lot
- Lot Dimensions are 82.00 x 122.50
- Home fronts a lagoon or estuary
- 80 Feet of Waterfront
- Home fronts navigable water
- Extensive Hardscape
- Sprinkler System
- Property is in excellent condition
- Property is zoned R10
Parking
- 2 Car Direct Access Garage
- Front Facing Garage
- Garage Door Opener
- Driveway
Property Views
- Ocean
- Bay
Home Design
- Coastal Architecture
- Traditional Architecture
- Foundation Flood Vent
- Frame Construction
- Shingle Roof
- Fiberglass Roof
- Piling Construction
Interior Spaces
- 4,300 Sq Ft Home
- Property has 2 Levels
- Open Floorplan
- Wet Bar
- Sound System
- Recessed Lighting
- Gas Fireplace
- Dining Area
Kitchen
- Gourmet Kitchen
- Gas Oven or Range
- Self-Cleaning Oven
- Six Burner Stove
- Range Hood
- Built-In Microwave
- Dishwasher
- Stainless Steel Appliances
- Kitchen Island
- Upgraded Countertops
Flooring
- Engineered Wood
- Tile or Brick
Bedrooms and Bathrooms
- Walk-In Closet
- Bathtub with Shower
- Walk-in Shower
Laundry
- Laundry on main level
- Washer
- Gas Dryer
Accessible Home Design
- Accessible Elevator Installed
Pool
- Heated In Ground Pool
- Saltwater Pool
- Outdoor Shower
Outdoor Features
- Water Access
- Property near a lagoon
- Bulkhead
- Rooftop Deck
- Patio
- Exterior Lighting
- Outdoor Grill
Utilities
- Forced Air Zoned Heating and Cooling System
- Tankless Water Heater
- Natural Gas Water Heater
Community Details
- No Home Owners Association
- Loveladies Subdivision
Listing and Financial Details
- Tax Lot 00003
- Assessor Parcel Number 18-00020 147-00003
Map
Home Values in the Area
Average Home Value in this Area
Tax History
| Year | Tax Paid | Tax Assessment Tax Assessment Total Assessment is a certain percentage of the fair market value that is determined by local assessors to be the total taxable value of land and additions on the property. | Land | Improvement |
|---|---|---|---|---|
| 2024 | $9,454 | $1,065,800 | $800,000 | $265,800 |
| 2023 | $8,867 | $1,065,800 | $800,000 | $265,800 |
| 2022 | $8,867 | $1,065,800 | $800,000 | $265,800 |
| 2021 | $8,569 | $1,065,800 | $800,000 | $265,800 |
| 2020 | $9,497 | $955,400 | $813,800 | $141,600 |
| 2019 | $9,583 | $955,400 | $813,800 | $141,600 |
| 2018 | $9,296 | $955,400 | $813,800 | $141,600 |
| 2017 | $9,344 | $955,400 | $813,800 | $141,600 |
| 2016 | $9,420 | $955,400 | $813,800 | $141,600 |
| 2015 | $9,336 | $947,800 | $813,800 | $134,000 |
| 2014 | $9,108 | $947,800 | $813,800 | $134,000 |
Property History
| Date | Event | Price | Change | Sq Ft Price |
|---|---|---|---|---|
| 07/11/2025 07/11/25 | For Sale | $5,450,000 | +1.0% | $1,267 / Sq Ft |
| 11/30/2024 11/30/24 | Price Changed | $5,395,000 | +1.9% | $1,255 / Sq Ft |
| 10/10/2024 10/10/24 | For Sale | $5,295,000 | +120.6% | $1,231 / Sq Ft |
| 09/16/2024 09/16/24 | Sold | $2,400,000 | -3.8% | $1,027 / Sq Ft |
| 07/17/2024 07/17/24 | Pending | -- | -- | -- |
| 07/13/2024 07/13/24 | For Sale | $2,495,000 | -- | $1,068 / Sq Ft |
Purchase History
| Date | Type | Sale Price | Title Company |
|---|---|---|---|
| Interfamily Deed Transfer | -- | None Available |
Mortgage History
| Date | Status | Loan Amount | Loan Type |
|---|---|---|---|
| Closed | $272,000 | New Conventional |
Similar Homes in Beach Haven, NJ
Source: Bright MLS
MLS Number: NJOC2029422
APN: 18-00020-147-00003
- 146 Long Beach Blvd
- 168 Long Beach Blvd
- 60 W Holly Dr
- 128 Long Beach Blvd
- 129 Long Beach Blvd
- 107 D Long Beach Blvd
- 12 E 26th St
- 322 Beach Plum Dr
- 101-E Long Beach Blvd
- 15 E 25th St
- 365 Dusty Miller Dr
- 14 E 25th St
- 337 Cranberry Dr
- 2209 Seaview Ave
- 4 E 20th St
- 113 Laguna Ln
- 34 Amherst Rd
- 61D Long Beach Blvd
- 29 Amherst Rd
- 9 D Arnold Blvd
- 466 E Bay Ave
- 106 Englewood Ave
- 78 Sheridan St
- 102 Demmy Ave
- 290 U S 9 Unit D5
- 17 Davey Jones Way
- 273 N 12th St Unit Fl. 1
- 900 Barnegat Blvd N
- 56 Memorial Dr
- 101 Veterans Blvd
- 42 S 2nd St
- 23 Longboat Ave
- 17 Commodore Ct
- 701 Chesapeake Dr
- 1 Maplewood Ct
- 64 1st St
- 8 Bay Breeze Ct
- 39 Mark Dr
- 63 Gregg Dr
- 44 Harold Ln
