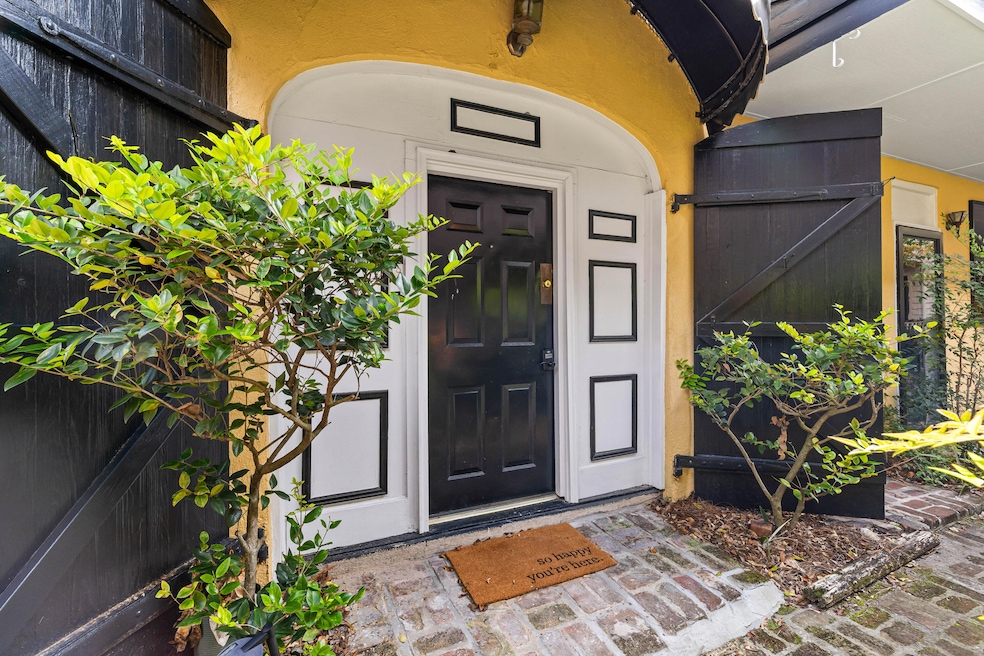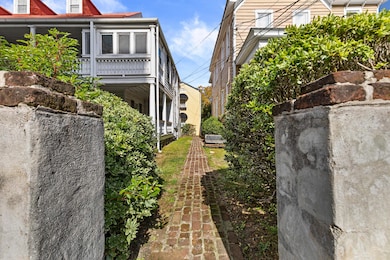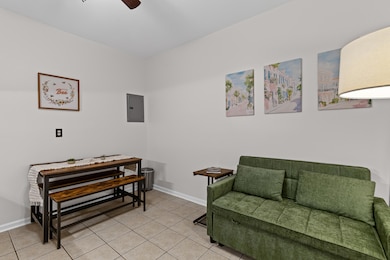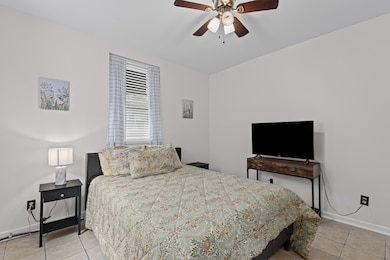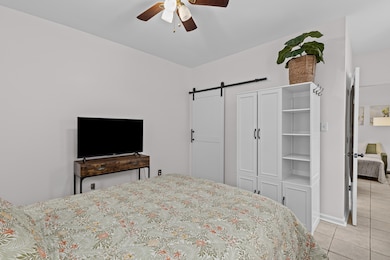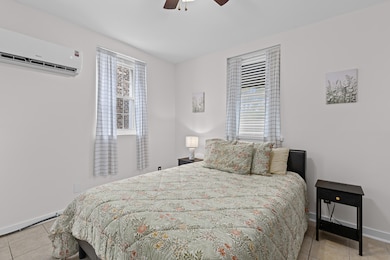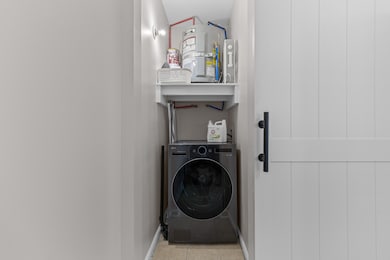24 Bee St Unit F Charleston, SC 29403
Cannonborough-Elliotborough NeighborhoodHighlights
- Furnished
- Cooling Available
- Ceiling Fan
- Eat-In Kitchen
- Laundry Room
- Heating System Mounted To A Wall or Window
About This Home
Step into Charleston charm with this updated 1820 carriage house, situated in the heart of the Medical District. Located next door to the brand-new MUSC Dental School, this fully furnished gem is the ideal pied-a-terre for traveling nurses, medical professionals, or anyone seeking a convenient and cozy retreat.Inside offers a warm and inviting layout with thoughtful furnishings and everything you need for comfortable living. A rare, newly installed in-unit washer/ dryer adds incredible convenience--nearly unheard of in downtown properties like this. Even more exceptional, the home includes one designated off-street parking space, a true luxury in this area.Lease terms are flexible!!!
Home Details
Home Type
- Single Family
Est. Annual Taxes
- $4,234
Year Built
- Built in 1820
Interior Spaces
- 346 Sq Ft Home
- 1-Story Property
- Furnished
- Ceiling Fan
Kitchen
- Eat-In Kitchen
- Electric Range
- Microwave
Bedrooms and Bathrooms
- 1 Bedroom
- 1 Full Bathroom
Laundry
- Laundry Room
- Dryer
- Washer
Parking
- 1 Parking Space
- Off-Street Parking
Schools
- Memminger Elementary School
- Simmons Pinckney Middle School
- Burke High School
Utilities
- Cooling Available
- Heating System Mounted To A Wall or Window
Listing and Financial Details
- Rent includes electricity, water
Community Details
Amenities
- Laundry Facilities
Pet Policy
- Pets allowed on a case-by-case basis
Map
Source: CHS Regional MLS
MLS Number: 25030972
APN: 460-11-04-302
- 40 Bee St Unit 111
- 40 Bee St Unit 306
- 40 Bee St Unit 309
- 40 Bee St Unit 112
- 12 Bee St Unit C
- 192 Ashley Ave Unit C
- 184 Ashley Ave
- 221 Ashley Ave Unit Abc
- 151 Spring St Unit A
- 169 Spring St Unit Abc
- 188 Rutledge Ave
- 5 President Place
- 171 Spring St Unit Abc
- 194 Rutledge Ave
- 177 Spring St
- 134 Spring St
- 132 Spring St
- 132 Spring St Unit A,B,D
- 142 President St
- 94 Morris St
- 40 Bee St Unit 204
- 40 Bee St
- 201 Spring St
- 246 Ashley Ave Unit A
- 5 Jasper St
- 119 Smith St Unit 4
- 107 Smith St Unit D
- 180 Line St Unit C
- 187 Coming St Unit A
- 24 Bennett St
- 38 Bogard St Unit ID1332017P
- 2 Percy St Unit M
- 150 Bee St Unit 507
- 46 Vanderhorst St Unit A
- 53 Warren St Unit A
- 138 Line St Unit 4
- 10 Brewster Ct
- 65 Ashe St Unit A
- 10 Westedge St
- 194 Fishburne St
