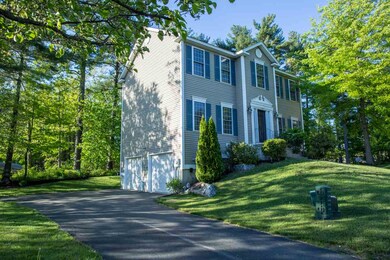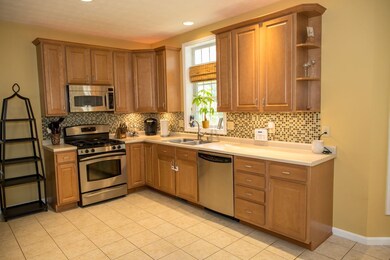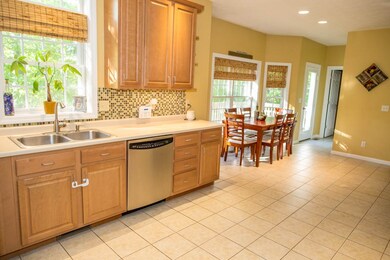
24 Briarcliff Way Manchester, NH 03109
Lower South Willow NeighborhoodHighlights
- Colonial Architecture
- Attic
- Walk-In Closet
- Deck
- 2 Car Direct Access Garage
- 3-minute walk to Crystal Lake Park
About This Home
As of December 2020NOTHING TO DO BUT MOVE IN AND ENJOY this beautiful Lamontagne built home. Pride of ownership shines throughout. Spacious kitchen/dining area with tall cabinets, tile floor & stainless steel appliances. Open floor plan to family room with upgraded gas fireplace to warm those cold winter nights ahead. All 3 bedrooms are large with plenty of closet space. Master has large walk-in closet and an additional 10x6 area ideal for an in home office. Easy access to deck from dining area for those summer barbecue gatherings. 9 ft. ceilings, central air are just some of the additional amenities. Great location for access to Manchester or getting to Rte 93. Public beach for Crystal Lake just down the road. SELLER WILL PAY 2 yrs of association fees with acceptable offer!
Last Agent to Sell the Property
BHG Masiello Bedford License #042564 Listed on: 05/24/2018

Home Details
Home Type
- Single Family
Est. Annual Taxes
- $5,757
Year Built
- Built in 2004
Lot Details
- 8,276 Sq Ft Lot
- Landscaped
- Lot Sloped Up
- Property is zoned Planned Residential Devel
HOA Fees
- $142 Monthly HOA Fees
Parking
- 2 Car Direct Access Garage
- Automatic Garage Door Opener
- Off-Street Parking
Home Design
- Colonial Architecture
- Poured Concrete
- Wood Frame Construction
- Architectural Shingle Roof
- Vinyl Siding
Interior Spaces
- 2-Story Property
- Ceiling Fan
- Gas Fireplace
- Dining Area
- Laundry on main level
- Attic
Kitchen
- Gas Range
- Microwave
- Dishwasher
Flooring
- Carpet
- Tile
Bedrooms and Bathrooms
- 3 Bedrooms
- Walk-In Closet
Unfinished Basement
- Walk-Out Basement
- Connecting Stairway
- Interior Basement Entry
Home Security
- Home Security System
- Fire and Smoke Detector
Outdoor Features
- Deck
Schools
- Green Acres Elementary School
- Southside Middle School
- Manchester Memorial High Sch
Utilities
- Heating System Uses Natural Gas
- 200+ Amp Service
- Natural Gas Water Heater
Community Details
- Briarcliff Subdivision
Listing and Financial Details
- Tax Block 0014
- 23% Total Tax Rate
Ownership History
Purchase Details
Home Financials for this Owner
Home Financials are based on the most recent Mortgage that was taken out on this home.Purchase Details
Home Financials for this Owner
Home Financials are based on the most recent Mortgage that was taken out on this home.Purchase Details
Purchase Details
Home Financials for this Owner
Home Financials are based on the most recent Mortgage that was taken out on this home.Similar Homes in Manchester, NH
Home Values in the Area
Average Home Value in this Area
Purchase History
| Date | Type | Sale Price | Title Company |
|---|---|---|---|
| Warranty Deed | $403,000 | None Available | |
| Warranty Deed | $403,000 | None Available | |
| Warranty Deed | $310,000 | -- | |
| Warranty Deed | $310,000 | -- | |
| Warranty Deed | $243,000 | -- | |
| Warranty Deed | $243,000 | -- | |
| Deed | $285,500 | -- | |
| Deed | $285,500 | -- |
Mortgage History
| Date | Status | Loan Amount | Loan Type |
|---|---|---|---|
| Open | $351,000 | New Conventional | |
| Closed | $351,000 | New Conventional | |
| Previous Owner | $304,385 | FHA | |
| Previous Owner | $241,500 | Unknown | |
| Previous Owner | $228,418 | Purchase Money Mortgage |
Property History
| Date | Event | Price | Change | Sq Ft Price |
|---|---|---|---|---|
| 12/16/2020 12/16/20 | Sold | $403,000 | +4.7% | $209 / Sq Ft |
| 11/10/2020 11/10/20 | Pending | -- | -- | -- |
| 11/05/2020 11/05/20 | For Sale | $385,000 | +24.2% | $199 / Sq Ft |
| 10/05/2018 10/05/18 | Sold | $310,000 | -2.5% | $161 / Sq Ft |
| 08/27/2018 08/27/18 | Pending | -- | -- | -- |
| 07/25/2018 07/25/18 | Price Changed | $317,900 | -0.6% | $165 / Sq Ft |
| 06/13/2018 06/13/18 | Price Changed | $319,900 | -7.2% | $166 / Sq Ft |
| 06/08/2018 06/08/18 | Price Changed | $344,900 | -4.2% | $179 / Sq Ft |
| 06/02/2018 06/02/18 | Price Changed | $359,900 | -2.7% | $186 / Sq Ft |
| 05/24/2018 05/24/18 | For Sale | $369,900 | -- | $192 / Sq Ft |
Tax History Compared to Growth
Tax History
| Year | Tax Paid | Tax Assessment Tax Assessment Total Assessment is a certain percentage of the fair market value that is determined by local assessors to be the total taxable value of land and additions on the property. | Land | Improvement |
|---|---|---|---|---|
| 2024 | $7,192 | $367,300 | $0 | $367,300 |
| 2023 | $6,927 | $367,300 | $0 | $367,300 |
| 2022 | $6,700 | $367,300 | $0 | $367,300 |
| 2021 | $6,494 | $367,300 | $0 | $367,300 |
| 2020 | $6,005 | $243,500 | $0 | $243,500 |
| 2019 | $5,922 | $243,500 | $0 | $243,500 |
| 2018 | $5,847 | $246,900 | $0 | $246,900 |
| 2017 | $5,758 | $246,900 | $0 | $246,900 |
| 2016 | $5,713 | $246,900 | $0 | $246,900 |
| 2015 | $5,811 | $247,900 | $0 | $247,900 |
| 2014 | $5,826 | $247,900 | $0 | $247,900 |
| 2013 | $5,620 | $247,900 | $0 | $247,900 |
Agents Affiliated with this Home
-

Seller's Agent in 2020
Amy Vickery
BHHS Verani Bedford
(603) 978-4934
1 in this area
41 Total Sales
-
G
Buyer's Agent in 2020
Gerrette Beaulieu
BHHS Verani Londonderry
(603) 505-7017
1 in this area
46 Total Sales
-

Seller's Agent in 2018
Arlene Hajjar
BHG Masiello Bedford
(603) 490-1001
1 in this area
43 Total Sales
Map
Source: PrimeMLS
MLS Number: 4695395
APN: MNCH-000826-000000-000014
- 69 Thistle Way Unit 22
- 60 Glen Forest Dr
- 45 Bryant Rd
- 37 Windswept Rd
- 1118 Bodwell Rd
- 306 Corning Rd
- 765 S Mammoth Rd
- 195 Corning Rd
- 1 Pheasant Ln
- 30 Bryant Rd
- 15 Brad Ct
- 126 Cohas Ave
- 1029 S Mammoth Rd Unit 9
- 246 Huse Rd
- 1035 S Mammoth Rd Unit 7
- 454 Island Pond Rd
- 146 Morning Glory Dr
- 147 Huse Rd
- 10100 S Willow St Unit 307
- 10100 S Willow St Unit 314






