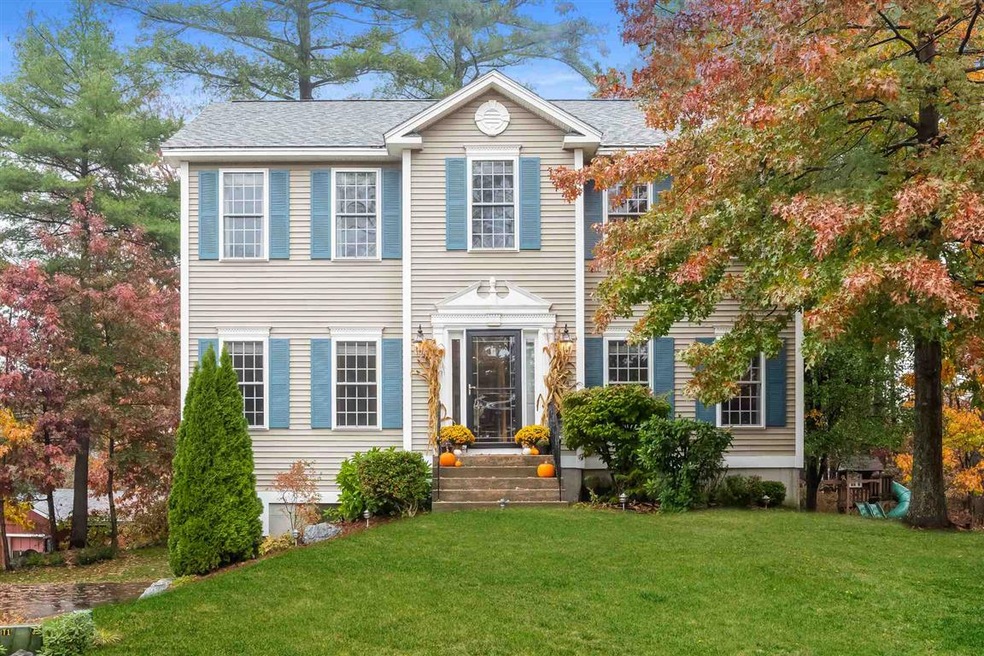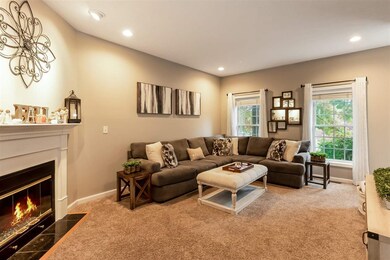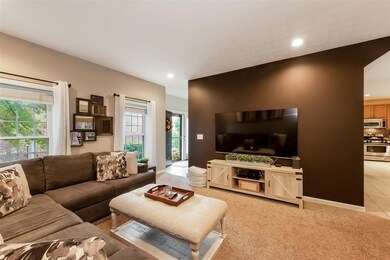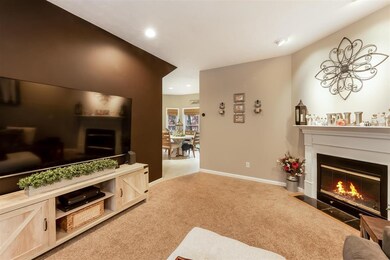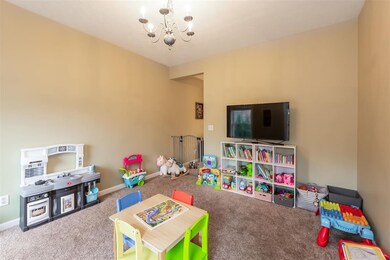
24 Briarcliff Way Manchester, NH 03109
Lower South Willow NeighborhoodHighlights
- Colonial Architecture
- Attic
- Walk-In Closet
- Deck
- 2 Car Direct Access Garage
- 3-minute walk to Crystal Lake Park
About This Home
As of December 2020Fantastic opportunity to own this well maintained Three Bedroom, One and a Half Bath Colonial in a super convenient Manchester neighborhood. You will be impressed with the open concept first floor living space complete with 9' ceilings, tiled Entry Way and Eat in Kitchen, Gas Fireplace in the Living Room and First Floor Laundry. The spacious gormet Kitchen has tons of extra tall cabinets, Stainless Steel appliances, including a gas stove, pantry and plenty of room for a large table for those informal meals. Just off the kitchen is a formal dining room which is currently being used as a play room. The living room is fully carpeted and features recessed lighting, gas fireplace and ample natural sunlight. Also on the first floor is a 1/2 Bath and Laundry adjacent to the back deck door. Upstairs is an oversized Master Bedroom complete with a walk-in closet, ceiling fan, custom blinds and a private entrance to the second floor full bath. Two additional bedrooms both of which are carpeted, enjoy large closet space and custom blinds. You will definitely appreciate the two car direct entry garage this winter and central air in the summer, along with the home being on Natural Gas Heat, public water and public sewer. Conveniently located near Routes 93, 293 and 101, shopping, restaurants and schools. Come check it out for yourself! Showings begin on Saturday, November 7th at 11am.
Last Agent to Sell the Property
BHHS Verani Bedford License #070381 Listed on: 11/05/2020

Home Details
Home Type
- Single Family
Est. Annual Taxes
- $5,922
Year Built
- Built in 2004
Lot Details
- 0.46 Acre Lot
- Landscaped
- Lot Sloped Up
- Property is zoned Planned Neighborhood Deve
HOA Fees
- $142 Monthly HOA Fees
Parking
- 2 Car Direct Access Garage
- Automatic Garage Door Opener
- Driveway
- Off-Street Parking
Home Design
- Colonial Architecture
- Poured Concrete
- Wood Frame Construction
- Architectural Shingle Roof
- Vinyl Siding
Interior Spaces
- 2-Story Property
- Ceiling Fan
- Gas Fireplace
- Blinds
- Laundry on main level
- Attic
Kitchen
- Gas Range
- Microwave
- Dishwasher
Flooring
- Carpet
- Tile
Bedrooms and Bathrooms
- 3 Bedrooms
- Walk-In Closet
Unfinished Basement
- Connecting Stairway
- Interior Basement Entry
- Basement Storage
Home Security
- Home Security System
- Fire and Smoke Detector
Outdoor Features
- Deck
Schools
- Green Acres Elementary School
- Mclaughlin Middle School
- Manchester Memorial High Sch
Utilities
- Forced Air Heating System
- Heating System Uses Natural Gas
- 200+ Amp Service
- Electric Water Heater
- High Speed Internet
- Cable TV Available
Community Details
- Briarcliff Subdivision
Listing and Financial Details
- Tax Block 0014
Ownership History
Purchase Details
Home Financials for this Owner
Home Financials are based on the most recent Mortgage that was taken out on this home.Purchase Details
Home Financials for this Owner
Home Financials are based on the most recent Mortgage that was taken out on this home.Purchase Details
Purchase Details
Home Financials for this Owner
Home Financials are based on the most recent Mortgage that was taken out on this home.Similar Homes in Manchester, NH
Home Values in the Area
Average Home Value in this Area
Purchase History
| Date | Type | Sale Price | Title Company |
|---|---|---|---|
| Warranty Deed | $403,000 | None Available | |
| Warranty Deed | $403,000 | None Available | |
| Warranty Deed | $310,000 | -- | |
| Warranty Deed | $310,000 | -- | |
| Warranty Deed | $243,000 | -- | |
| Warranty Deed | $243,000 | -- | |
| Deed | $285,500 | -- | |
| Deed | $285,500 | -- |
Mortgage History
| Date | Status | Loan Amount | Loan Type |
|---|---|---|---|
| Open | $351,000 | New Conventional | |
| Closed | $351,000 | New Conventional | |
| Previous Owner | $304,385 | FHA | |
| Previous Owner | $241,500 | Unknown | |
| Previous Owner | $228,418 | Purchase Money Mortgage |
Property History
| Date | Event | Price | Change | Sq Ft Price |
|---|---|---|---|---|
| 12/16/2020 12/16/20 | Sold | $403,000 | +4.7% | $209 / Sq Ft |
| 11/10/2020 11/10/20 | Pending | -- | -- | -- |
| 11/05/2020 11/05/20 | For Sale | $385,000 | +24.2% | $199 / Sq Ft |
| 10/05/2018 10/05/18 | Sold | $310,000 | -2.5% | $161 / Sq Ft |
| 08/27/2018 08/27/18 | Pending | -- | -- | -- |
| 07/25/2018 07/25/18 | Price Changed | $317,900 | -0.6% | $165 / Sq Ft |
| 06/13/2018 06/13/18 | Price Changed | $319,900 | -7.2% | $166 / Sq Ft |
| 06/08/2018 06/08/18 | Price Changed | $344,900 | -4.2% | $179 / Sq Ft |
| 06/02/2018 06/02/18 | Price Changed | $359,900 | -2.7% | $186 / Sq Ft |
| 05/24/2018 05/24/18 | For Sale | $369,900 | -- | $192 / Sq Ft |
Tax History Compared to Growth
Tax History
| Year | Tax Paid | Tax Assessment Tax Assessment Total Assessment is a certain percentage of the fair market value that is determined by local assessors to be the total taxable value of land and additions on the property. | Land | Improvement |
|---|---|---|---|---|
| 2024 | $7,192 | $367,300 | $0 | $367,300 |
| 2023 | $6,927 | $367,300 | $0 | $367,300 |
| 2022 | $6,700 | $367,300 | $0 | $367,300 |
| 2021 | $6,494 | $367,300 | $0 | $367,300 |
| 2020 | $6,005 | $243,500 | $0 | $243,500 |
| 2019 | $5,922 | $243,500 | $0 | $243,500 |
| 2018 | $5,847 | $246,900 | $0 | $246,900 |
| 2017 | $5,758 | $246,900 | $0 | $246,900 |
| 2016 | $5,713 | $246,900 | $0 | $246,900 |
| 2015 | $5,811 | $247,900 | $0 | $247,900 |
| 2014 | $5,826 | $247,900 | $0 | $247,900 |
| 2013 | $5,620 | $247,900 | $0 | $247,900 |
Agents Affiliated with this Home
-

Seller's Agent in 2020
Amy Vickery
BHHS Verani Bedford
(603) 978-4934
1 in this area
41 Total Sales
-
G
Buyer's Agent in 2020
Gerrette Beaulieu
BHHS Verani Londonderry
(603) 505-7017
1 in this area
46 Total Sales
-

Seller's Agent in 2018
Arlene Hajjar
BHG Masiello Bedford
(603) 490-1001
1 in this area
43 Total Sales
Map
Source: PrimeMLS
MLS Number: 4837480
APN: MNCH-000826-000000-000014
- 69 Thistle Way Unit 22
- 60 Glen Forest Dr
- 45 Bryant Rd
- 37 Windswept Rd
- 1118 Bodwell Rd
- 306 Corning Rd
- 765 S Mammoth Rd
- 195 Corning Rd
- 1 Pheasant Ln
- 30 Bryant Rd
- 15 Brad Ct
- 126 Cohas Ave
- 1029 S Mammoth Rd Unit 9
- 246 Huse Rd
- 1035 S Mammoth Rd Unit 7
- 454 Island Pond Rd
- 146 Morning Glory Dr
- 147 Huse Rd
- 10100 S Willow St Unit 307
- 10100 S Willow St Unit 314
