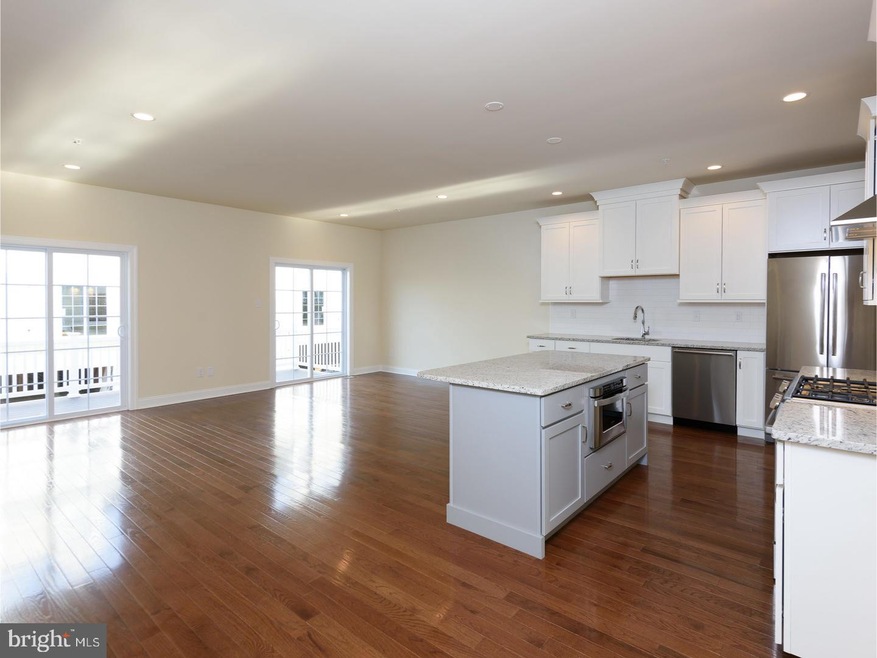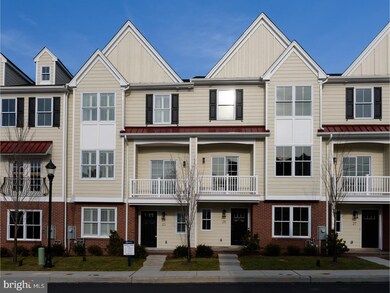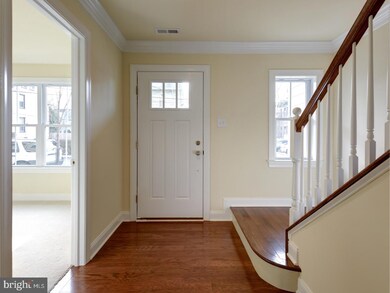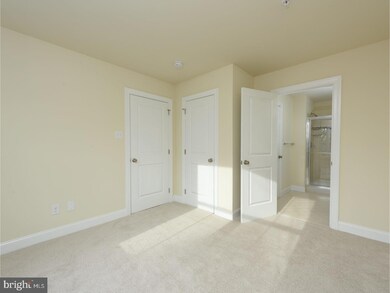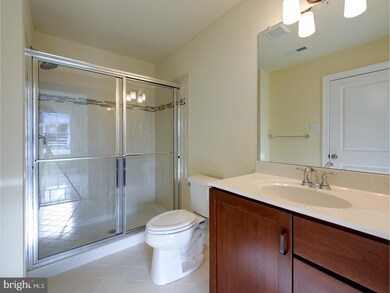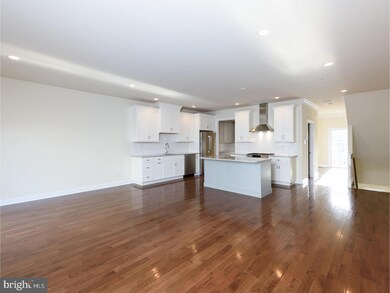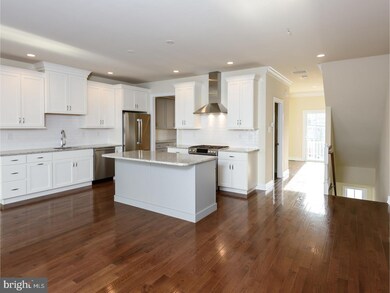
24 Bridge Ave Berwyn, PA 19312
Highlights
- Newly Remodeled
- Colonial Architecture
- Wood Flooring
- Beaumont Elementary School Rated A+
- Deck
- 4-minute walk to Frank Johnson Memorial Park
About This Home
As of February 2025Only three homes left! NEW CONSTRUCTION in the Tredyffrin Easttown school district for well below $600,000, AND our Fall Spectacular Builder Bonus offers $15,000 to "play with" -- towards upgrades, closing costs, or points to lower your mortgage rate!! Starting at $534,900 and offering 3-5 Bedrooms, 3-4 full baths, powder room and a TWO-CAR GARAGE, these exquisitely crafted townhomes have been conceived by the renowned Hopkins Ludin LLC team. 28BRIDGE in Berwyn is an appealing enclave of nine homes, including finishes that most builders would price as upgrades -- hardwood floors at Entry Level, Main Living area (Kitchen/Dining Room/Great Room), plus Bedroom Level hallway; stainless steel appliance package (Bosch/Sharp/Frigidaire or equivalent), granite counters, Butler's Pantry, and nine foot ceilings in main living area. Displaying the sought-after open floor plan coveted by today's buyers, each home includes a 2-car Garage, spacious bedrooms, three full baths, a main level powder room, formal Dining Room, spectacular chef's kitchen and breakfast area overlooking the brightly windowed Great Room. Two sets of French Doors lead to a 21'x 8' Deck, perfect for a barbeque and relaxing. HardiPlank (cement board siding) with brick accents create an appealing facade. Come live in the center of Berwyn, with its award winning, highly rated Tredyffrin Easttown Schools ("Niche" rates the T/E District as #1 in the country, and Conestoga High School as #1 in the state. Both Conestoga and T/E Middle are within walking distance). Leave the car at home! Walk to the Berwyn SEPTA train station in 5 minutes, as well as to Berwyn's great restaurants, taverns and bakeries - Nectar, Alfredo's, 30 Main, La Cabra, Fellini's, Sweet Jazmine's, Clay's, Handel's Ice Cream - and to the Easttown Library, parks and playgrounds. Our beautifully furnished MODEL HOME and our SPEC HOME (both available for immediate delivery) are OPEN FRI-SUN 12:00-5:00. Come take a look at this impressive community, and enjoy carefree in-town living at 28BRIDGE. Photos and virtual tour display a combination of Model home and the spec home -- both immediately available -- as well as some of Berwyn's nearby shops, restaurants, taverns and parks. Property taxes are estimated; Fireplace shown and described is an option. Our Welcome Center is located at 22 Bridge Avenue; please stop there first.
Last Agent to Sell the Property
RE/MAX Preferred - Newtown Square License #RS226676L

Townhouse Details
Home Type
- Townhome
Est. Annual Taxes
- $8,500
Year Built
- Built in 2017 | Newly Remodeled
Lot Details
- 990 Sq Ft Lot
- Lot Dimensions are 45x22
- Southwest Facing Home
HOA Fees
- $225 Monthly HOA Fees
Parking
- 2 Car Attached Garage
- 2 Open Parking Spaces
- Driveway
- On-Street Parking
Home Design
- Colonial Architecture
- Brick Exterior Construction
- Shingle Roof
- Concrete Perimeter Foundation
Interior Spaces
- 2,310 Sq Ft Home
- Property has 3 Levels
- Ceiling height of 9 feet or more
- Gas Fireplace
- Family Room
- Living Room
- Dining Room
Kitchen
- Eat-In Kitchen
- Butlers Pantry
- Self-Cleaning Oven
- Built-In Range
- Built-In Microwave
- Dishwasher
- Kitchen Island
- Disposal
Flooring
- Wood
- Wall to Wall Carpet
- Tile or Brick
Bedrooms and Bathrooms
- 3 Bedrooms
- En-Suite Primary Bedroom
- En-Suite Bathroom
- 3.5 Bathrooms
- Walk-in Shower
Laundry
- Laundry Room
- Laundry on upper level
Home Security
Schools
- Beaumont Elementary School
- Tredyffrin-Easttown Middle School
- Conestoga Senior High School
Utilities
- Forced Air Heating and Cooling System
- Underground Utilities
- Natural Gas Water Heater
- Cable TV Available
Additional Features
- Energy-Efficient Windows
- Deck
Community Details
Overview
- Association fees include common area maintenance, exterior building maintenance, lawn maintenance, snow removal, trash, insurance
- $1,000 Other One-Time Fees
- 28 Bridge Subdivision
Pet Policy
- Pets allowed on a case-by-case basis
Security
- Fire Sprinkler System
Ownership History
Purchase Details
Home Financials for this Owner
Home Financials are based on the most recent Mortgage that was taken out on this home.Purchase Details
Home Financials for this Owner
Home Financials are based on the most recent Mortgage that was taken out on this home.Map
Similar Home in Berwyn, PA
Home Values in the Area
Average Home Value in this Area
Purchase History
| Date | Type | Sale Price | Title Company |
|---|---|---|---|
| Deed | $785,000 | None Listed On Document | |
| Deed | $785,000 | None Listed On Document | |
| Deed | $606,191 | -- |
Mortgage History
| Date | Status | Loan Amount | Loan Type |
|---|---|---|---|
| Open | $628,000 | New Conventional | |
| Closed | $628,000 | New Conventional | |
| Previous Owner | $510,400 | New Conventional | |
| Previous Owner | $424,100 | New Conventional | |
| Previous Owner | $115,409 | New Conventional |
Property History
| Date | Event | Price | Change | Sq Ft Price |
|---|---|---|---|---|
| 02/27/2025 02/27/25 | Sold | $785,000 | +2.6% | $308 / Sq Ft |
| 01/23/2025 01/23/25 | For Sale | $765,000 | +26.2% | $300 / Sq Ft |
| 03/09/2018 03/09/18 | Sold | $606,191 | +13.3% | $262 / Sq Ft |
| 11/26/2017 11/26/17 | Pending | -- | -- | -- |
| 06/01/2017 06/01/17 | For Sale | $534,900 | -- | $232 / Sq Ft |
Tax History
| Year | Tax Paid | Tax Assessment Tax Assessment Total Assessment is a certain percentage of the fair market value that is determined by local assessors to be the total taxable value of land and additions on the property. | Land | Improvement |
|---|---|---|---|---|
| 2024 | $10,887 | $291,870 | $112,410 | $179,460 |
| 2023 | $10,179 | $291,870 | $112,410 | $179,460 |
| 2022 | $9,901 | $291,870 | $112,410 | $179,460 |
| 2021 | $9,686 | $291,870 | $112,410 | $179,460 |
| 2020 | $9,416 | $291,870 | $112,410 | $179,460 |
| 2019 | $9,154 | $291,870 | $112,410 | $179,460 |
| 2018 | $2,772 | $89,930 | $89,930 | $0 |
Source: Bright MLS
MLS Number: 1000289309
APN: 55-02L-0063.0200
- 909 Old Lancaster Rd
- 553 Woodside Ave
- 27 Manchester Ct
- 648 Spruce Ln
- 875 Old State Rd
- 1122 Sheffield Dr
- 1065 Old Lancaster Rd
- 46 Lakeside Ave
- 503 Kent Place
- 813 Old State Rd
- 805 Old State Rd
- 1 Lfleur Unit 1
- 400 Waynesbrooke Rd Unit 141
- 312 Old Lancaster Rd
- 424 Heatherwood Ln
- 319 W Conestoga Rd
- 30 Oak Ln
- 12 Oak Knoll Dr Unit A12
- 302 Old Lancaster Rd
- 1359 Berwyn Paoli Rd
