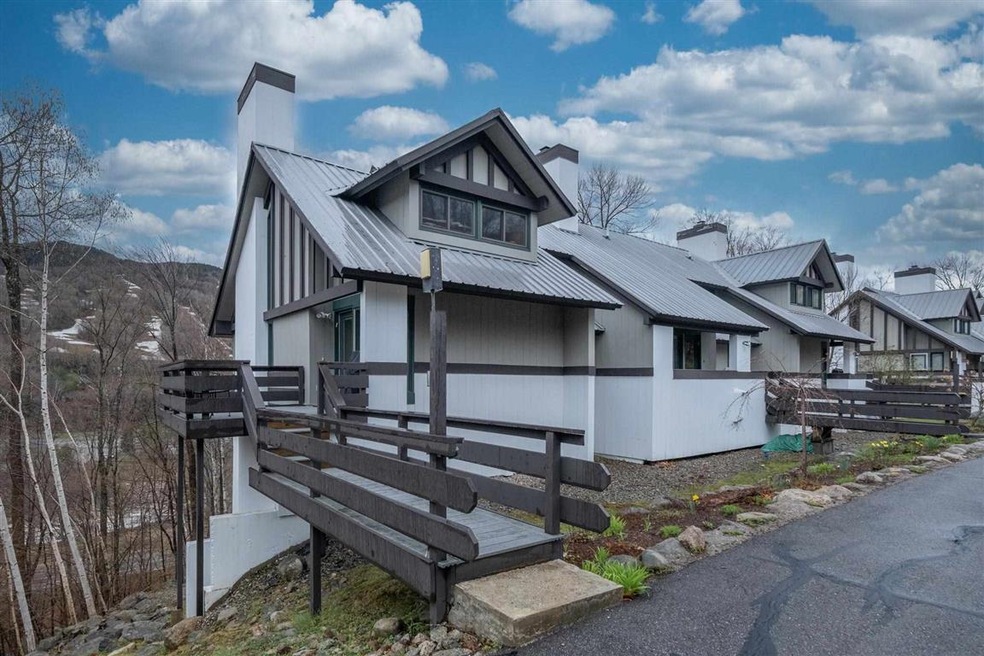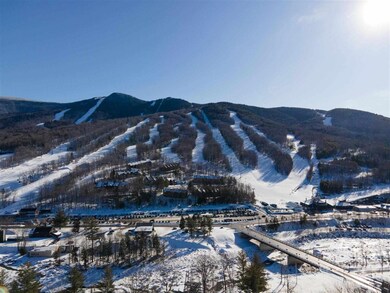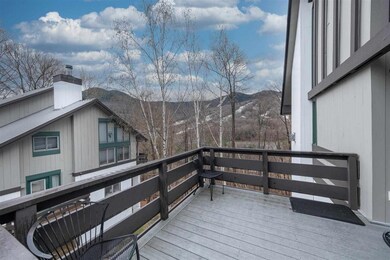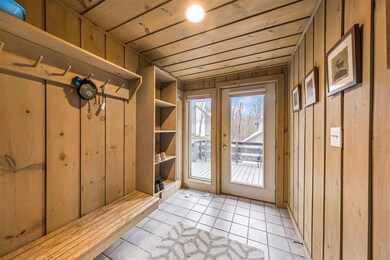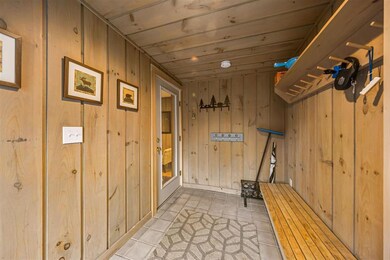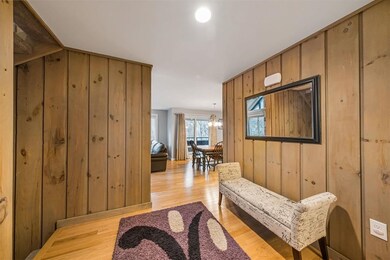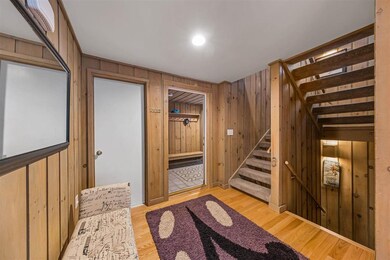
24 Bridge View Rd Unit A Lincoln, NH 03251
Highlights
- Mountain View
- Wooded Lot
- Landscaped
- Contemporary Architecture
- Furnished
- High Speed Internet
About This Home
As of June 2021COMPLETELY updated and renovated ! New floors, walls, kitchen, RINNAI heat system, electrical fixtures, lights and outlets, 80 gallon hot water heater , new windows and doors! All of this and a VIEW of the slopes, makes for the perfect turn-key property to own at Loon Mountain.
Last Agent to Sell the Property
Century 21 Mountainside Realty License #053255 Listed on: 05/05/2021

Property Details
Home Type
- Condominium
Est. Annual Taxes
- $4,210
Year Built
- Built in 1986
Lot Details
- Landscaped
- Sloped Lot
- Wooded Lot
HOA Fees
- $275 Monthly HOA Fees
Home Design
- Contemporary Architecture
- Concrete Foundation
- Wood Frame Construction
- Metal Roof
- Wood Siding
Interior Spaces
- 1,945 Sq Ft Home
- 2.5-Story Property
- Furnished
- Mountain Views
- Finished Basement
- Walk-Out Basement
Bedrooms and Bathrooms
- 4 Bedrooms
Parking
- Shared Driveway
- Paved Parking
Utilities
- Heating System Uses Gas
- Electric Water Heater
- High Speed Internet
Listing and Financial Details
- Tax Lot 029
Community Details
Overview
- Coolidge Falls Condos
- Coolidge Falls Subdivision
- Planned Unit Development
Pet Policy
- Pets Allowed
Similar Homes in Lincoln, NH
Home Values in the Area
Average Home Value in this Area
Property History
| Date | Event | Price | Change | Sq Ft Price |
|---|---|---|---|---|
| 04/04/2024 04/04/24 | Rented | $40,000 | 0.0% | -- |
| 03/21/2024 03/21/24 | Price Changed | $40,000 | +14.3% | $21 / Sq Ft |
| 03/21/2024 03/21/24 | For Rent | $35,000 | 0.0% | -- |
| 06/04/2021 06/04/21 | Sold | $795,000 | 0.0% | $409 / Sq Ft |
| 05/06/2021 05/06/21 | Pending | -- | -- | -- |
| 05/05/2021 05/05/21 | For Sale | $795,000 | +200.0% | $409 / Sq Ft |
| 06/24/2015 06/24/15 | Sold | $265,000 | -17.2% | $136 / Sq Ft |
| 06/13/2015 06/13/15 | Pending | -- | -- | -- |
| 06/27/2014 06/27/14 | For Sale | $319,900 | -- | $164 / Sq Ft |
Tax History Compared to Growth
Tax History
| Year | Tax Paid | Tax Assessment Tax Assessment Total Assessment is a certain percentage of the fair market value that is determined by local assessors to be the total taxable value of land and additions on the property. | Land | Improvement |
|---|---|---|---|---|
| 2024 | $7,396 | $633,200 | $70,000 | $563,200 |
| 2023 | $7,396 | $633,200 | $70,000 | $563,200 |
| 2022 | $6,680 | $633,200 | $70,000 | $563,200 |
| 2021 | $6,674 | $633,200 | $70,000 | $563,200 |
| 2018 | $4,089 | $288,800 | $70,000 | $218,800 |
| 2016 | $3,809 | $288,800 | $70,000 | $218,800 |
| 2015 | $3,683 | $267,300 | $70,000 | $197,300 |
| 2014 | $3,785 | $274,300 | $70,000 | $204,300 |
| 2009 | $3,064 | $336,370 | $0 | $336,370 |
Agents Affiliated with this Home
-
Amy Hebert

Seller's Agent in 2024
Amy Hebert
Loon Mountain Real Estate Co.
(603) 348-7335
130 Total Sales
-
Brenton Drouin

Seller's Agent in 2021
Brenton Drouin
Century 21 Mountainside Realty
(603) 520-7888
248 Total Sales
-
G
Seller's Agent in 2015
Greg Nash
Loon Valley Real Estate Inc
(603) 381-4487
Map
Source: PrimeMLS
MLS Number: 4859156
APN: LNCO-000127-029000
- 19 Big Coolidge Rd Unit 3
- 24 Hardwood Ridge Rd Unit 1
- 132 Coolidge Falls Rd Unit B
- 58 Westview Rd
- 40 Loon Village Rd Unit 1
- 90 Loon Mountain Rd Unit 865C
- 90 Loon Mountain Rd Unit 861D
- 90 Loon Mountain Rd Unit 1053A
- 90 Loon Mountain Rd Unit 858D
- 90 Loon Mountain Rd Unit 949C
- 90 Loon Mountain Rd Unit 858B
- 90 Loon Mountain Rd Unit 1026C
- 90 Loon Mountain Rd Unit 1058B
- 90 Loon Mountain Rd Unit 1021A
- 90 Loon Mountain Rd Unit 1303D
- 90 Loon Mountain Rd Unit 1161C
- 90 Loon Mountain Rd Unit 1034C
- 90 Loon Mountain Rd Unit 1326C
- 90 Loon Mountain Rd Unit 1221A
- 90 Loon Mountain Rd Unit 1121B
