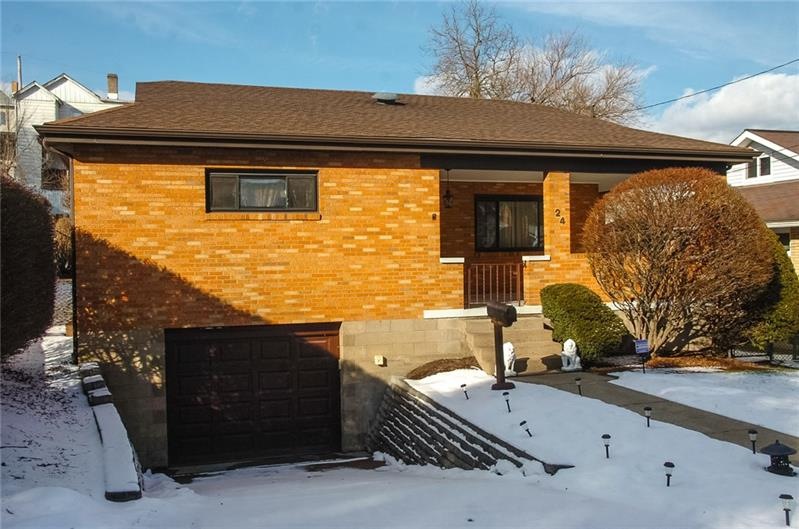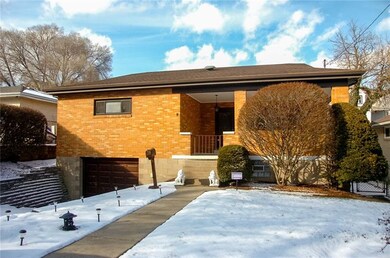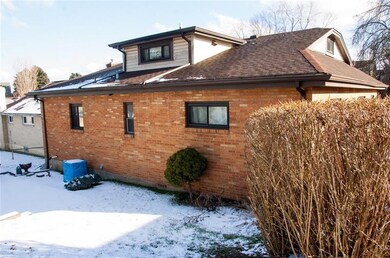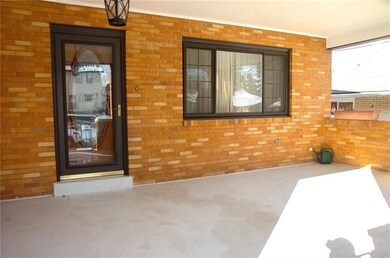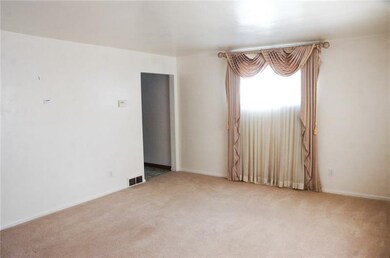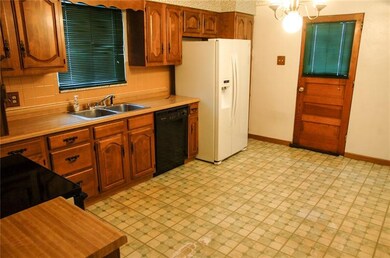
$144,900
- 3 Beds
- 2 Baths
- 1,440 Sq Ft
- 620 Broadway Ave
- Mc Kees Rocks, PA
This fantastic home sits on a double lot with a fenced in yard and is set back from the street offering privacy while being a super convenient location close to everything. The home offers a large front porch and a covered side porch leading right into your kitchen. It has beautiful Hardwoods floors that have all been redone, brand new carpet installed on the second floor, spacious basement that
Dee Radcliffe HOWARD HANNA REAL ESTATE SERVICES
