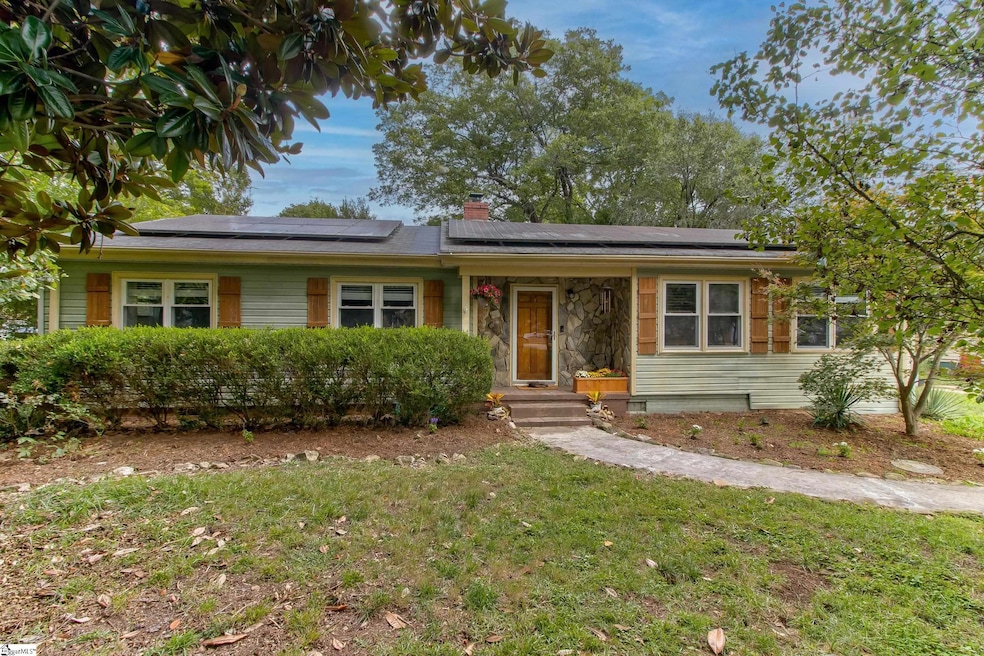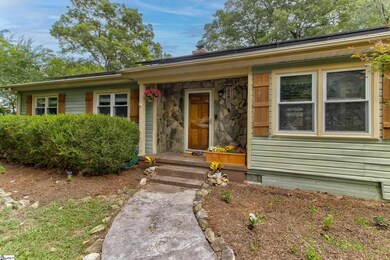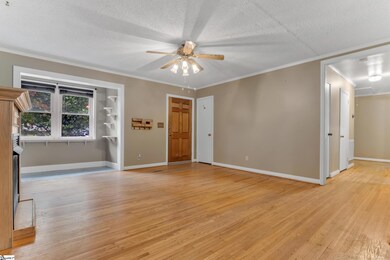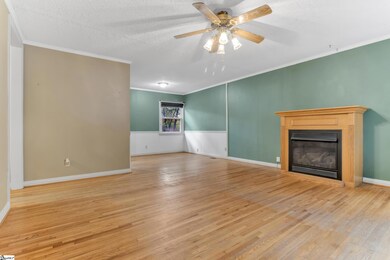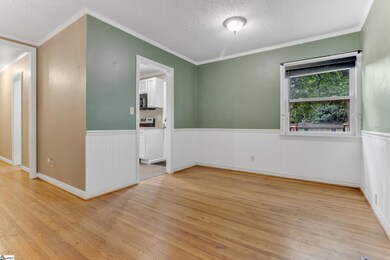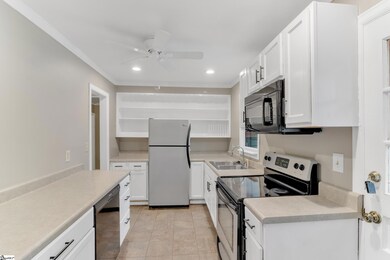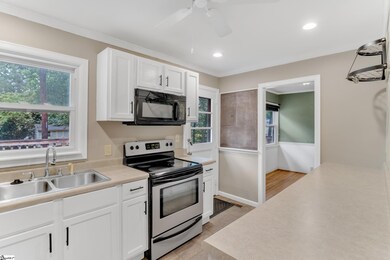
24 Broad Vista Blvd Taylors, SC 29687
Highlights
- Deck
- Ranch Style House
- Hydromassage or Jetted Bathtub
- Sevier Middle Rated A-
- Wood Flooring
- Bonus Room
About This Home
As of January 2025Welcome to your dream home in the heart of Taylors! This beautifully maintained 3-bedroom, 3-bathroom property offers a perfect blend of comfort and convenience. Step inside to discover a spacious master suite with a cozy sitting area—your private retreat. In the second bedroom, you will also find an on-suite. Leading back to the main living space, the kitchen opens up right out to the backyard. Outdoors, you'll love the expansive back deck, which is ideal for hosting gatherings or enjoying quiet evenings. With two outbuildings, you'll have ample storage space. Back inside, you’ll find an exercise room. Nestled in a friendly neighborhood, this home offers a unique combination of space, style, and functionality. Also, don’t forget that you are only 15 minutes from the heart of downtown Greenville, Greer, Travelers Rest, Cherrydale, and Haywood Mall. Don’t miss out on this fantastic opportunity—schedule your tour today!
Last Agent to Sell the Property
Bluefield Realty Group License #136649 Listed on: 11/21/2024

Home Details
Home Type
- Single Family
Est. Annual Taxes
- $994
Year Built
- Built in 1965
Lot Details
- 0.32 Acre Lot
- Level Lot
- Few Trees
Parking
- Assigned Parking
Home Design
- Ranch Style House
- Architectural Shingle Roof
- Vinyl Siding
Interior Spaces
- 1,749 Sq Ft Home
- 1,600-1,799 Sq Ft Home
- Bookcases
- Ceiling Fan
- Skylights
- Gas Log Fireplace
- Living Room
- Dining Room
- Bonus Room
- Crawl Space
Kitchen
- Electric Oven
- Electric Cooktop
- Built-In Microwave
- Dishwasher
- Laminate Countertops
- Disposal
Flooring
- Wood
- Ceramic Tile
- Vinyl
Bedrooms and Bathrooms
- 3 Main Level Bedrooms
- 3 Full Bathrooms
- Hydromassage or Jetted Bathtub
Laundry
- Laundry Room
- Laundry in Garage
- Electric Dryer Hookup
Attic
- Storage In Attic
- Pull Down Stairs to Attic
Home Security
- Storm Doors
- Fire and Smoke Detector
Eco-Friendly Details
- Solar owned by a third party
Outdoor Features
- Deck
- Outbuilding
- Front Porch
Schools
- Lake Forest Elementary School
- Sevier Middle School
- Wade Hampton High School
Utilities
- Forced Air Heating and Cooling System
- Heating System Uses Natural Gas
- Gas Water Heater
- Cable TV Available
Listing and Financial Details
- Assessor Parcel Number P015.03-04-015.00
Ownership History
Purchase Details
Home Financials for this Owner
Home Financials are based on the most recent Mortgage that was taken out on this home.Purchase Details
Home Financials for this Owner
Home Financials are based on the most recent Mortgage that was taken out on this home.Purchase Details
Purchase Details
Similar Homes in Taylors, SC
Home Values in the Area
Average Home Value in this Area
Purchase History
| Date | Type | Sale Price | Title Company |
|---|---|---|---|
| Warranty Deed | $249,100 | None Listed On Document | |
| Deed | $139,900 | -- | |
| Deed | -- | None Available | |
| Deed | $47,300 | -- |
Mortgage History
| Date | Status | Loan Amount | Loan Type |
|---|---|---|---|
| Previous Owner | $99,842 | Construction | |
| Previous Owner | $135,703 | New Conventional |
Property History
| Date | Event | Price | Change | Sq Ft Price |
|---|---|---|---|---|
| 05/01/2025 05/01/25 | Pending | -- | -- | -- |
| 04/30/2025 04/30/25 | For Sale | $265,000 | 0.0% | $166 / Sq Ft |
| 04/15/2025 04/15/25 | Off Market | $265,000 | -- | -- |
| 04/03/2025 04/03/25 | For Sale | $265,000 | 0.0% | $166 / Sq Ft |
| 03/21/2025 03/21/25 | Pending | -- | -- | -- |
| 03/12/2025 03/12/25 | For Sale | $265,000 | 0.0% | $166 / Sq Ft |
| 03/11/2025 03/11/25 | Off Market | $265,000 | -- | -- |
| 03/06/2025 03/06/25 | For Sale | $265,000 | 0.0% | $166 / Sq Ft |
| 02/09/2025 02/09/25 | Off Market | $265,000 | -- | -- |
| 02/09/2025 02/09/25 | Pending | -- | -- | -- |
| 02/06/2025 02/06/25 | For Sale | $265,000 | +6.4% | $166 / Sq Ft |
| 01/30/2025 01/30/25 | Sold | $249,100 | -16.9% | $156 / Sq Ft |
| 01/11/2025 01/11/25 | Pending | -- | -- | -- |
| 12/09/2024 12/09/24 | Price Changed | $299,900 | -2.6% | $187 / Sq Ft |
| 12/02/2024 12/02/24 | Price Changed | $308,000 | -1.9% | $193 / Sq Ft |
| 11/21/2024 11/21/24 | For Sale | $314,000 | -- | $196 / Sq Ft |
Tax History Compared to Growth
Tax History
| Year | Tax Paid | Tax Assessment Tax Assessment Total Assessment is a certain percentage of the fair market value that is determined by local assessors to be the total taxable value of land and additions on the property. | Land | Improvement |
|---|---|---|---|---|
| 2024 | $985 | $4,000 | $800 | $3,200 |
| 2023 | $985 | $4,000 | $800 | $3,200 |
| 2022 | $966 | $4,000 | $800 | $3,200 |
| 2021 | $955 | $4,000 | $800 | $3,200 |
| 2020 | $1,039 | $3,750 | $700 | $3,050 |
| 2019 | $1,029 | $3,750 | $700 | $3,050 |
| 2018 | $956 | $3,750 | $700 | $3,050 |
| 2017 | $948 | $3,750 | $700 | $3,050 |
| 2016 | $2,006 | $93,800 | $17,500 | $76,300 |
| 2015 | $2,000 | $93,800 | $17,500 | $76,300 |
| 2014 | $808 | $82,488 | $13,119 | $69,369 |
Agents Affiliated with this Home
-
Thomas Shoupe
T
Seller's Agent in 2025
Thomas Shoupe
Opendoor Brokerage
(704) 850-9371
-
Josh Hileman
J
Seller's Agent in 2025
Josh Hileman
Bluefield Realty Group
(864) 516-4997
2 in this area
5 Total Sales
-
Nicole Regal

Seller Co-Listing Agent in 2025
Nicole Regal
Opendoor Brokerage
(315) 559-3191
Map
Source: Greater Greenville Association of REALTORS®
MLS Number: 1542459
APN: P015.03-04-015.00
- 101 Dove Ln
- 5 Broad Vista Blvd
- 2712 Wade Hampton Blvd
- 202 Greenview Cir
- 2 Elizabeth Dr
- 231 Greenview Cir
- 17 Montgomery St
- 306 Greenview Cir
- 308 Greenview Cir
- 107 Chasta Ave
- 1 Robertson Rd
- 00 Aetna Spring Ct
- 110 Shockley St
- 100 Shockley St
- 44 Pinehurst St
- 0 Linkside Ln
- 308 Leyswood Dr
- 26 Dagenham Dr
- 4 Pebble Creek Ct
- 305 Botany Rd
