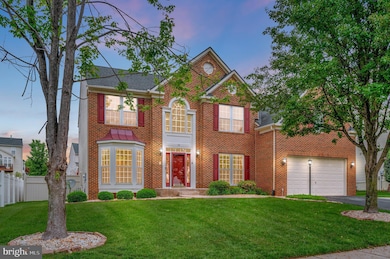
24 Bruce St Stafford, VA 22554
Embrey Mill NeighborhoodEstimated payment $5,550/month
Highlights
- Colonial Architecture
- Wood Flooring
- Exterior Cameras
- Rodney E. Thompson Middle School Rated A-
- 2 Car Direct Access Garage
- Brick Front
About This Home
Welcome to 24 Bruce Street in Stafford, Virginia — a beautifully appointed 6,000 square foot home in the highly desirable community of The Stowe of Amyclae. Situated on a meticulously landscaped lot at the entrance of a quiet cul-de-sac, this 4-bedroom, 4.5-bath retreat offers a rare blend of comfort, elegance, and everyday functionality. From the moment you arrive, the peaceful atmosphere and pride of ownership are unmistakable. Inside, you'll find a bright and open floor plan ideal for both entertaining and daily living. The heart of the home is a sunlit kitchen outfitted with modern appliances, generous counter space, and a charming breakfast nook that flows effortlessly into the inviting family room. The primary suite is a true sanctuary, featuring a spacious sitting area, luxurious en-suite bath, and serene views of the private backyard. Each additional bedroom offers ample space and storage, creating a perfect setting for family, guests, or flexible use.What truly distinguishes this property are the thoughtfully designed lifestyle amenities. A private sauna offers a spa-like experience at home, while a dedicated space for a home gym encourages wellness and balance. The fully finished basement serves as a versatile retreat with its own fireplace, a built-in bar for entertaining, and plenty of room for a theater setup, game night, or hobby space. The expansive fenced backyard is equally impressive, with a large shed ready to serve as a workshop, studio, or additional storage. Step outside to a professionally maintained yard framed by mature trees and relax on the back patio to the soothing sounds of nature. A multi-zone sprinkler system ensures the lush lawn stays vibrant throughout the seasons.Perfectly located just minutes from shops, schools, commuter routes, and the I-95 express lanes, this home offers a seamless balance of tranquility and convenience. Whether you're commuting to Washington D.C., enjoying a peaceful evening stroll through the neighborhood, or entertaining in your beautifully curated space, 24 Bruce Street invites you to live your best life — comfortably, privately, and in style.
Open House Schedule
-
Saturday, May 31, 202512:00 to 2:00 pm5/31/2025 12:00:00 PM +00:005/31/2025 2:00:00 PM +00:00Open House 5/31/25 from 12 noon to 2 pm.Add to Calendar
Home Details
Home Type
- Single Family
Est. Annual Taxes
- $6,248
Year Built
- Built in 2004
Lot Details
- 0.3 Acre Lot
- Property is Fully Fenced
- Vinyl Fence
- Property is zoned R1
HOA Fees
- $75 Monthly HOA Fees
Parking
- 2 Car Direct Access Garage
- Front Facing Garage
- Garage Door Opener
Home Design
- Colonial Architecture
- Slab Foundation
- Asphalt Roof
- Vinyl Siding
- Brick Front
- Concrete Perimeter Foundation
Interior Spaces
- Property has 3 Levels
- Exterior Cameras
- Laundry on main level
Flooring
- Wood
- Carpet
Bedrooms and Bathrooms
- 4 Bedrooms
Finished Basement
- Walk-Up Access
- Exterior Basement Entry
- Natural lighting in basement
Schools
- Winding Creek Elementary School
- Rodney Thompson Middle School
- Colonial Forge High School
Utilities
- 90% Forced Air Heating System
- Natural Gas Water Heater
- Public Septic
Community Details
- Association fees include common area maintenance, trash, snow removal
- HOA Of The Stowe At Amyclae HOA
- Stowe Of Amyclae Subdivision
Listing and Financial Details
- Tax Lot 186
- Assessor Parcel Number 28J 2B 186
Map
Home Values in the Area
Average Home Value in this Area
Tax History
| Year | Tax Paid | Tax Assessment Tax Assessment Total Assessment is a certain percentage of the fair market value that is determined by local assessors to be the total taxable value of land and additions on the property. | Land | Improvement |
|---|---|---|---|---|
| 2024 | -- | $689,100 | $180,000 | $509,100 |
| 2023 | -- | $656,200 | $165,000 | $491,200 |
| 2022 | $2,489 | $656,200 | $165,000 | $491,200 |
| 2021 | $2,489 | $520,400 | $125,000 | $395,400 |
| 2020 | $0 | $520,400 | $125,000 | $395,400 |
| 2019 | $0 | $501,000 | $120,000 | $381,000 |
| 2018 | $0 | $501,000 | $120,000 | $381,000 |
| 2017 | $4,978 | $502,800 | $105,000 | $397,800 |
| 2016 | $4,978 | $502,800 | $105,000 | $397,800 |
| 2015 | -- | $490,000 | $105,000 | $385,000 |
| 2014 | -- | $490,000 | $105,000 | $385,000 |
Property History
| Date | Event | Price | Change | Sq Ft Price |
|---|---|---|---|---|
| 05/29/2025 05/29/25 | For Sale | $885,000 | -- | $149 / Sq Ft |
Purchase History
| Date | Type | Sale Price | Title Company |
|---|---|---|---|
| Gift Deed | -- | -- | |
| Gift Deed | -- | Ekko Title | |
| Deed | $511,045 | -- |
Mortgage History
| Date | Status | Loan Amount | Loan Type |
|---|---|---|---|
| Previous Owner | $545,810 | Stand Alone Refi Refinance Of Original Loan | |
| Previous Owner | $542,000 | Stand Alone Refi Refinance Of Original Loan | |
| Previous Owner | $541,033 | VA | |
| Previous Owner | $580,000 | Adjustable Rate Mortgage/ARM | |
| Previous Owner | $70,000 | Credit Line Revolving | |
| Previous Owner | $543,250 | Adjustable Rate Mortgage/ARM | |
| Previous Owner | $459,940 | New Conventional |
Similar Homes in Stafford, VA
Source: Bright MLS
MLS Number: VAST2039184
APN: 28J-2B-186






