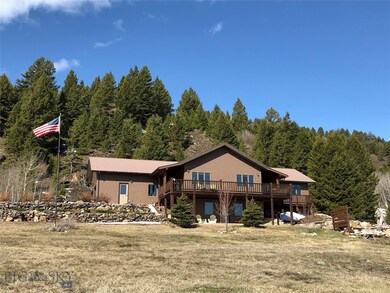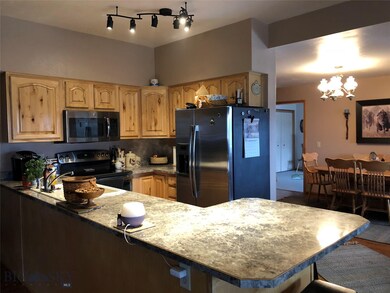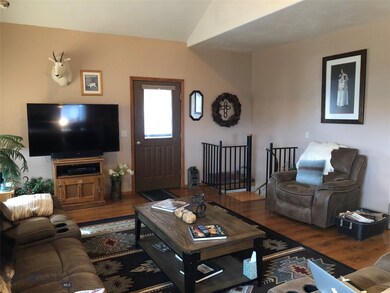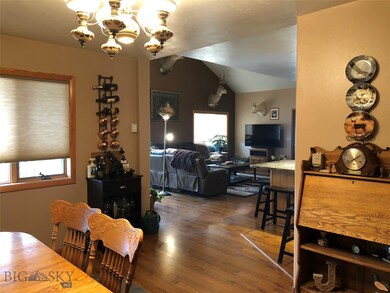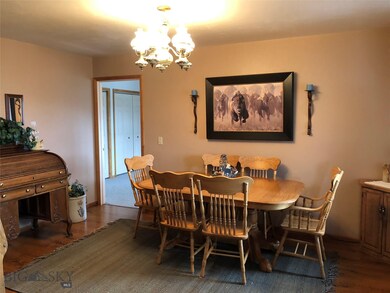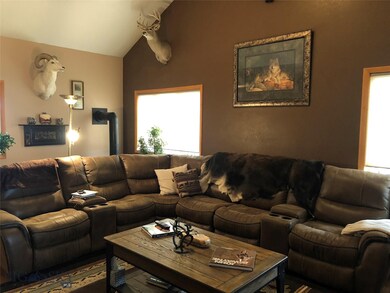
24 Buffalo Lance Rd Cameron, MT 59720
Estimated Value: $679,951 - $1,198,000
Highlights
- Custom Home
- View of Trees or Woods
- Vaulted Ceiling
- Ennis Elementary School Rated A-
- Deck
- Radiant Floor
About This Home
As of September 2020Looking to get away from it all and play in your backyard? Located on 10 acres with a national forest service boundary, this home may be your answer. Split into two levels, it features sleeping space for family and guests, a large wrap around deck to enjoy, two large living/family rooms, a large shop, and much more.
The property also features a 30' x40' hearted shop with pull through doors and an attached greenhouse. The property is located in a prime recreation area with fishing, snowmobiling, four wheeling, hunting, hiking, and horseback riding outside your back door. The shop provides plenty of space to store all the necessary toys to enjoy recreation year round.
The home is being offered furnished (not all the furniture in the photos is included) so it's ready for you to move in and being living a Montana lifestyle. Make an appointment to see it???????????????????????????????????????? today!
Last Agent to Sell the Property
Berkshire Hathaway - Ennis License #BRO-12463 Listed on: 05/03/2018

Home Details
Home Type
- Single Family
Est. Annual Taxes
- $1,966
Year Built
- Built in 1997
Lot Details
- 9.99 Acre Lot
- Log Fence
- Split Rail Fence
- Perimeter Fence
- Wire Fence
- Landscaped
- Lawn
Parking
- 2 Car Attached Garage
- Gravel Driveway
Property Views
- Woods
- Mountain
- Meadow
- Rural
- Valley
Home Design
- Custom Home
- Metal Roof
- Wood Siding
Interior Spaces
- 2,304 Sq Ft Home
- 1-Story Property
- Vaulted Ceiling
- Window Treatments
Kitchen
- Stove
- Range
- Microwave
- Dishwasher
Flooring
- Partially Carpeted
- Radiant Floor
- Tile
Bedrooms and Bathrooms
- 4 Bedrooms
Laundry
- Dryer
- Washer
Finished Basement
- Walk-Out Basement
- Basement Fills Entire Space Under The House
- Bedroom in Basement
- Recreation or Family Area in Basement
- Finished Basement Bathroom
- Natural lighting in basement
Outdoor Features
- Deck
- Covered patio or porch
- Separate Outdoor Workshop
Utilities
- No Cooling
- Heating System Uses Propane
- Baseboard Heating
- Well
- Septic Tank
- Phone Available
Community Details
- Property has a Home Owners Association
- Buffalo Lance Ranch Subdivision
- Property is near a preserve or public land
Listing and Financial Details
- Assessor Parcel Number 0027109700
Ownership History
Purchase Details
Home Financials for this Owner
Home Financials are based on the most recent Mortgage that was taken out on this home.Similar Homes in Cameron, MT
Home Values in the Area
Average Home Value in this Area
Purchase History
| Date | Buyer | Sale Price | Title Company |
|---|---|---|---|
| Fullingim Gerald C | -- | First American Title |
Mortgage History
| Date | Status | Borrower | Loan Amount |
|---|---|---|---|
| Open | Fullingim Gerald C | $383,200 |
Property History
| Date | Event | Price | Change | Sq Ft Price |
|---|---|---|---|---|
| 09/23/2020 09/23/20 | Sold | -- | -- | -- |
| 08/24/2020 08/24/20 | Pending | -- | -- | -- |
| 05/03/2018 05/03/18 | For Sale | $595,000 | -- | $258 / Sq Ft |
Tax History Compared to Growth
Tax History
| Year | Tax Paid | Tax Assessment Tax Assessment Total Assessment is a certain percentage of the fair market value that is determined by local assessors to be the total taxable value of land and additions on the property. | Land | Improvement |
|---|---|---|---|---|
| 2024 | $1,966 | $600,500 | $0 | $0 |
| 2023 | $1,944 | $600,500 | $0 | $0 |
| 2022 | $1,467 | $401,000 | $0 | $0 |
| 2021 | $1,388 | $401,000 | $0 | $0 |
| 2020 | $1,368 | $348,127 | $0 | $0 |
| 2019 | $1,337 | $348,127 | $0 | $0 |
| 2018 | $1,321 | $323,612 | $0 | $0 |
| 2017 | $1,305 | $323,612 | $0 | $0 |
| 2016 | $1,264 | $294,400 | $0 | $0 |
| 2015 | $1,271 | $294,400 | $0 | $0 |
| 2014 | $1,300 | $171,158 | $0 | $0 |
Agents Affiliated with this Home
-
Sara Johnson
S
Seller's Agent in 2020
Sara Johnson
Berkshire Hathaway - Ennis
(406) 570-4249
18 Total Sales
Map
Source: Big Sky Country MLS
MLS Number: 319383
APN: 25-0082-33-1-01-50-0000
- Parcel 23 Buffalo Lance Ranch
- Parcel 25 Buffalo Lance Ranch
- 90 Buffalo Lance Rd
- Lot 66 Jensen Rd
- 24 Reller Rd
- 334 Mt Highway 87
- Tract 3 Slide Rock Rd
- Tract 4 Slide Rock Rd
- TBD Slide Rock Rd
- Parcel 77 and Gvt Lot 6 Final Legal Tbd
- nhn Mile Creek Rd
- 224 Slide Rock Rd
- NHN Allentown Rd
- 30 Pond Rd
- 350 Pond Rd
- Lot A59 Pond Rd
- Lots A54 and A55 Sportsman's Paradise #6
- TBD W Pond Rd
- 23 Lake Trail
- 5548 Yellowstone Dr
- 24 Buffalo Lance Rd
- Lot 29-B Buffalo Lance Rd Horn Creek Rd Rd
- 38 Buffalo Lance Rd
- 84 Horn Creek Rd
- 40 Buffalo Lance Rd
- 6 Buffalo Lance Rd
- 56 Buffalo Lance Rd
- Lot 26 Buffalo Lance
- Lot 25 Buffalo Lance Ranch
- 37 Jim Alan Rd
- TBD Horn Creek Rd
- Lot 5 Buffalo Lance Ranch N
- Lot 55 Sportsman's Paradise - Wagon Track

