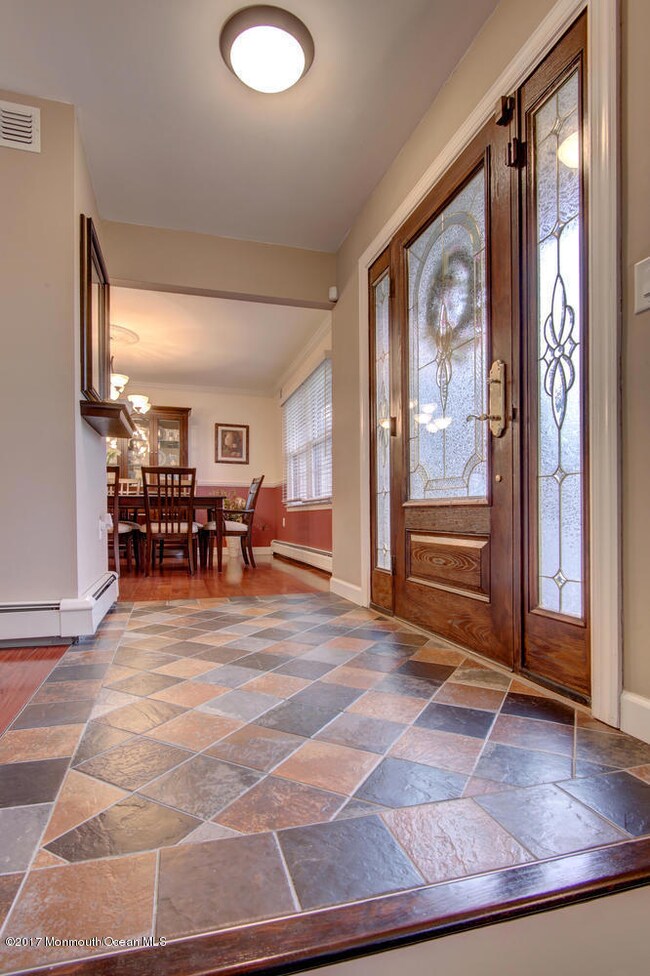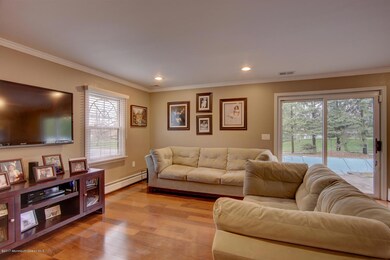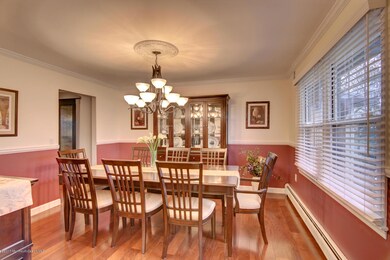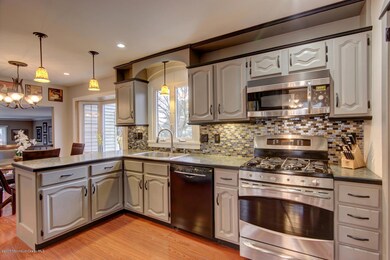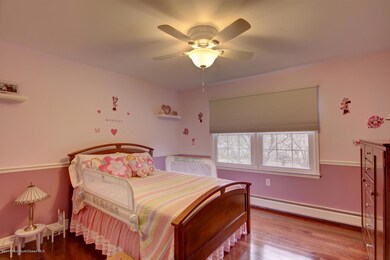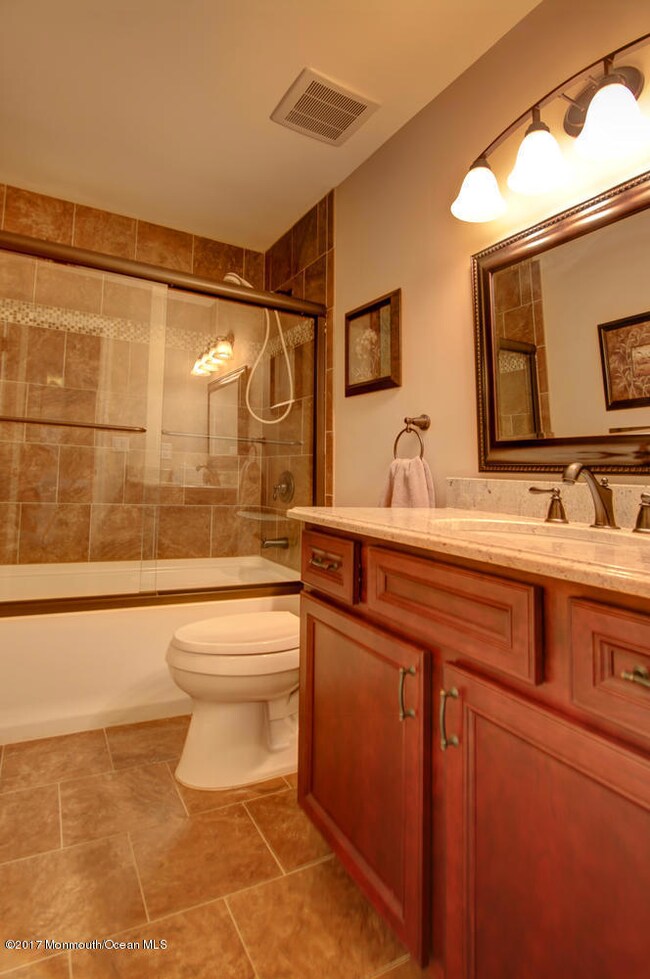
24 Cannonade Dr Marlboro, NJ 07746
Highlights
- In Ground Pool
- Bay View
- Wood Flooring
- Marlboro High School Rated A
- Colonial Architecture
- Attic
About This Home
As of July 2017Beautiful, well kept colonial on corner lot in desirable Paddock Club. Move in, unpack and enjoy your home. Upgrades include hard wood floors, crown and chair rail molding, renovated bath & master bath, new multi zone HVAC stainless steel appliances, finished basement & built-in pool ~ just in time for summer!
Last Buyer's Agent
Debra Dolinsky
Weichert Realtors-Aberdeen
Home Details
Home Type
- Single Family
Est. Annual Taxes
- $9,567
Year Built
- Built in 1981
Lot Details
- Fenced
- Corner Lot
- Sprinkler System
HOA Fees
- $33 Monthly HOA Fees
Parking
- 2 Car Attached Garage
- Garage Door Opener
- Double-Wide Driveway
Home Design
- Colonial Architecture
- Shingle Roof
- Aluminum Siding
Interior Spaces
- 2,457 Sq Ft Home
- 2-Story Property
- Wood Burning Fireplace
- Bay Window
- Sliding Doors
- Family Room
- Sunken Living Room
- Dining Room
- Bay Views
- Attic
- Finished Basement
Kitchen
- Breakfast Area or Nook
- Eat-In Kitchen
- Stove
- Microwave
- Dishwasher
Flooring
- Wood
- Wall to Wall Carpet
- Ceramic Tile
Bedrooms and Bathrooms
- 4 Bedrooms
- Primary bedroom located on second floor
- Primary Bathroom is a Full Bathroom
- Dual Vanity Sinks in Primary Bathroom
- Primary Bathroom includes a Walk-In Shower
Laundry
- Dryer
- Washer
Outdoor Features
- In Ground Pool
- Patio
Utilities
- Zoned Heating and Cooling System
- Heating System Uses Natural Gas
- Natural Gas Water Heater
Listing and Financial Details
- Exclusions: Washer and Dryer
- Assessor Parcel Number 30-00402-0000-00001
Community Details
Overview
- Association fees include pool
- Paddock Club Subdivision
Amenities
- Common Area
Recreation
- Tennis Courts
- Community Pool
Ownership History
Purchase Details
Home Financials for this Owner
Home Financials are based on the most recent Mortgage that was taken out on this home.Purchase Details
Home Financials for this Owner
Home Financials are based on the most recent Mortgage that was taken out on this home.Purchase Details
Home Financials for this Owner
Home Financials are based on the most recent Mortgage that was taken out on this home.Similar Homes in the area
Home Values in the Area
Average Home Value in this Area
Purchase History
| Date | Type | Sale Price | Title Company |
|---|---|---|---|
| Deed | $565,000 | Chicago Title | |
| Deed | $517,500 | Commonwealth Title | |
| Deed | $262,000 | -- |
Mortgage History
| Date | Status | Loan Amount | Loan Type |
|---|---|---|---|
| Open | $557,041 | FHA | |
| Previous Owner | $554,766 | New Conventional | |
| Previous Owner | $110,000 | New Conventional | |
| Previous Owner | $160,000 | No Value Available |
Property History
| Date | Event | Price | Change | Sq Ft Price |
|---|---|---|---|---|
| 07/06/2017 07/06/17 | Sold | $569,000 | +10.0% | $232 / Sq Ft |
| 08/22/2014 08/22/14 | Sold | $517,500 | -- | $211 / Sq Ft |
Tax History Compared to Growth
Tax History
| Year | Tax Paid | Tax Assessment Tax Assessment Total Assessment is a certain percentage of the fair market value that is determined by local assessors to be the total taxable value of land and additions on the property. | Land | Improvement |
|---|---|---|---|---|
| 2024 | $10,358 | $434,500 | $183,700 | $250,800 |
| 2023 | $10,358 | $434,500 | $183,700 | $250,800 |
| 2022 | $10,093 | $434,500 | $183,700 | $250,800 |
| 2021 | $9,994 | $434,500 | $183,700 | $250,800 |
| 2020 | $9,989 | $434,500 | $183,700 | $250,800 |
| 2019 | $9,994 | $434,500 | $183,700 | $250,800 |
| 2018 | $9,824 | $434,500 | $183,700 | $250,800 |
| 2017 | $9,606 | $433,300 | $183,700 | $249,600 |
| 2016 | $9,567 | $433,300 | $183,700 | $249,600 |
| 2015 | $9,285 | $426,900 | $183,700 | $243,200 |
| 2014 | $8,568 | $389,800 | $193,700 | $196,100 |
Agents Affiliated with this Home
-
Rochelle Fennell

Seller's Agent in 2017
Rochelle Fennell
EXP Realty
(732) 599-1792
40 Total Sales
-
D
Buyer's Agent in 2017
Debra Dolinsky
Weichert Realtors-Aberdeen
-
Cindy Razzano

Seller's Agent in 2014
Cindy Razzano
Davis Realtors
(732) 816-1244
4 Total Sales
Map
Source: MOREMLS (Monmouth Ocean Regional REALTORS®)
MLS Number: 21713694
APN: 30-00402-0000-00001
- 16 Nashua Dr
- 17 Suffolk Way
- 26 Lansdale Dr
- 12 Weston Ct
- 14 Weston Ct
- 24 Clubhouse Ln
- 47 Lakeview Dr
- 14 Murray Hill Terrace
- 41 Lakeview Dr
- 9 Crossridge Cir
- 1 Pheasant Dr
- 32 Peasley Dr
- 44 Manor Dr
- 19 Dartmoor Dr
- 117 Murray Hill Terrace
- 5 Marigold Ln
- 7 Erte Place
- 42 Livingston Ln
- 15 Clinton Dr
- 74 Kingfisher Ct

