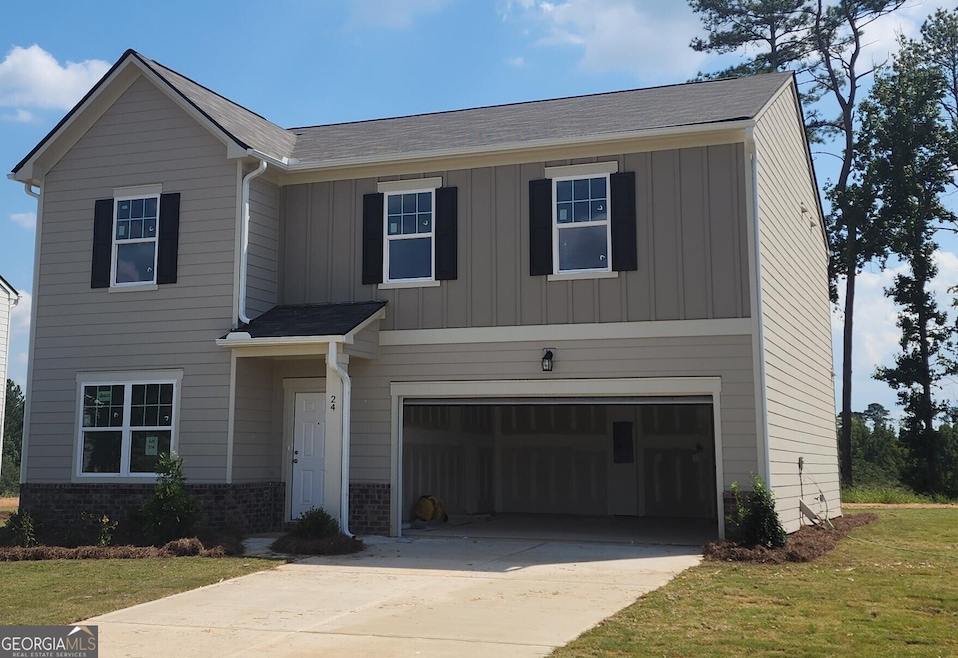
$320,000
- 3 Beds
- 2 Baths
- 1,287 Sq Ft
- 1109 Ravenwood Dr
- Bethlehem, GA
Come see this ranch-style home featuring 3 bedrooms and 2 full bathrooms. Enjoy the warmth and durability of luxury vinyl plank (LVP) flooring throughout the main living areas, with carpet in all bedrooms for added comfort. The spacious primary suite offers a walk-in closet and a private ensuite bathroom complete with a separate soaking tub and shower. Step outside to a large, fully fenced
Richard Rodriguez BHHS Georgia Properties
