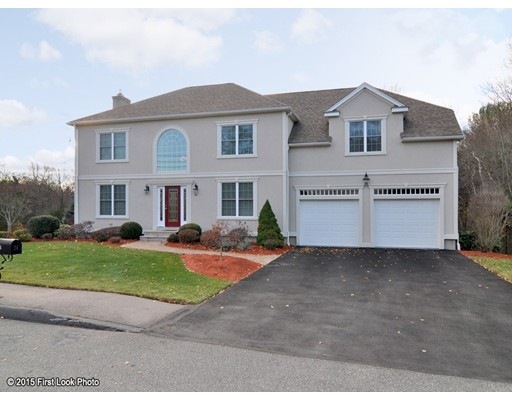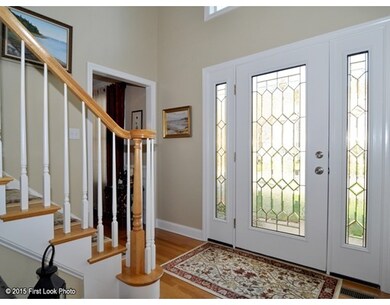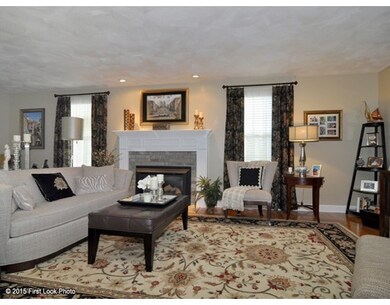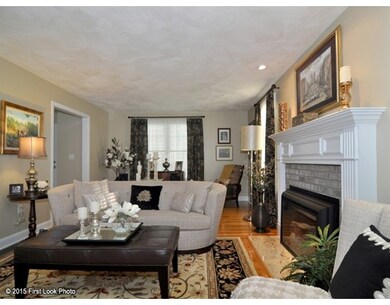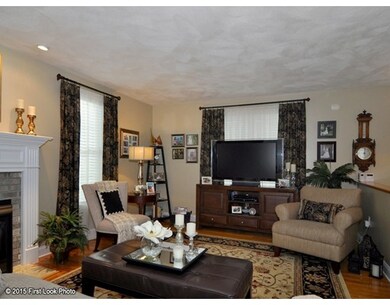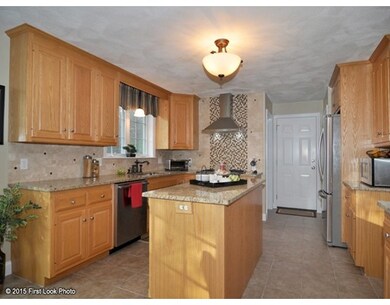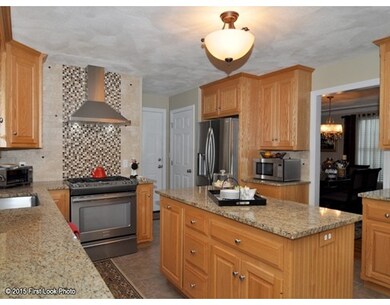
24 Cedar Creek Dr Attleboro, MA 02703
Estimated Value: $812,627 - $980,000
About This Home
As of March 20161.98 acres of complete privacy! One year Home Warranty! Peaceful, cul-de-sac street ideal for trikes, bikes and roller blades! Maturely landscaped lot with irrigation system. Impeccably kept 4 bedroom home faces easterly. Open, sunny, foyer with beautiful turning, oak trimmed staircase. Front/back great room with hardwood floor and gas fireplace. Breakfast area with slider to private sun deck. Granite counters and 2 +- year old stainless steel appliances in the kitchen. Cabinets extend to the ceiling. Center island. 12x12 dining room with accented hardwood floor and tray ceiling. All good size bedrooms. Master is HUGE (25x17+-) with sitting area and 2 large walk-in closets. Incredible master bath all done in marble! Jacuzzi tub, glass enclosed shower. One bedroom used as office has a built-in desk and cabinets. Separate 2nd floor laundry room. Walk-out lower level ready to finish. Treat yourself to a look at this exciting home!
Last Buyer's Agent
Theresa Mahoney
Berkshire Hathaway HomeServices Page Realty License #449585454
Home Details
Home Type
- Single Family
Est. Annual Taxes
- $8,601
Year Built
- 2005
Lot Details
- 1.98
Utilities
- Sewer Inspection Required for Sale
- Private Sewer
Ownership History
Purchase Details
Home Financials for this Owner
Home Financials are based on the most recent Mortgage that was taken out on this home.Purchase Details
Purchase Details
Purchase Details
Home Financials for this Owner
Home Financials are based on the most recent Mortgage that was taken out on this home.Purchase Details
Home Financials for this Owner
Home Financials are based on the most recent Mortgage that was taken out on this home.Similar Homes in the area
Home Values in the Area
Average Home Value in this Area
Purchase History
| Date | Buyer | Sale Price | Title Company |
|---|---|---|---|
| Lightfoot Chad D | $490,000 | -- | |
| Lyons Laurence A | -- | -- | |
| Lyons Laurence A | $470,000 | -- | |
| Beaulieu Carrie | $532,000 | -- | |
| Franklin S&A Inc | $150,000 | -- |
Mortgage History
| Date | Status | Borrower | Loan Amount |
|---|---|---|---|
| Open | Lightfoot Chad | $120,000 | |
| Open | Lightfoot Chad D | $460,000 | |
| Closed | Lightfoot Chad D | $465,500 | |
| Previous Owner | Beaulieu Carrie | $417,000 | |
| Previous Owner | Beaulieu Carrie | $88,400 | |
| Previous Owner | Franklin S&A Inc | $112,500 |
Property History
| Date | Event | Price | Change | Sq Ft Price |
|---|---|---|---|---|
| 03/29/2016 03/29/16 | Sold | $490,000 | -2.0% | $183 / Sq Ft |
| 02/26/2016 02/26/16 | Pending | -- | -- | -- |
| 12/04/2015 12/04/15 | For Sale | $499,900 | -- | $187 / Sq Ft |
Tax History Compared to Growth
Tax History
| Year | Tax Paid | Tax Assessment Tax Assessment Total Assessment is a certain percentage of the fair market value that is determined by local assessors to be the total taxable value of land and additions on the property. | Land | Improvement |
|---|---|---|---|---|
| 2025 | $8,601 | $685,300 | $160,800 | $524,500 |
| 2024 | $8,439 | $662,900 | $168,200 | $494,700 |
| 2023 | $8,070 | $589,500 | $186,600 | $402,900 |
| 2022 | $7,800 | $539,800 | $184,600 | $355,200 |
| 2021 | $7,766 | $524,700 | $177,800 | $346,900 |
| 2020 | $7,491 | $514,500 | $176,200 | $338,300 |
| 2019 | $7,297 | $515,300 | $173,200 | $342,100 |
| 2018 | $7,045 | $475,400 | $168,200 | $307,200 |
| 2017 | $7,176 | $493,200 | $185,700 | $307,500 |
| 2016 | $6,955 | $469,300 | $175,000 | $294,300 |
| 2015 | $6,753 | $459,100 | $175,000 | $284,100 |
| 2014 | $6,677 | $449,600 | $169,100 | $280,500 |
Agents Affiliated with this Home
-
Ed Pariseau

Seller's Agent in 2016
Ed Pariseau
(508) 699-7452
31 Total Sales
-

Buyer's Agent in 2016
Theresa Mahoney
Berkshire Hathaway HomeServices Page Realty
Map
Source: MLS Property Information Network (MLS PIN)
MLS Number: 71938789
APN: ATTL-000190-000000-000001-N000000
- 6 Cedar Creek Dr
- 131 Colts Way
- 43 Sargent Cir
- 28 Jacap Dr
- 67 Jacap Dr
- 20 Sperry Ln
- 57 Frontier Dr
- 70 Sperry Ln Unit Lot 11
- 80 Sperry Ln Unit Lot 10
- 11 Jason Cir
- 36 Jean Dr
- 89 Hope Street Extension
- 451R Gilbert St
- 581&603 Pleasant St
- 15 Candleberry Ln
- 25 Sanlin St
- 296 Lindsey St
- 11 Starkey Ave
- 4 Yale St
- 370 Gilbert St
- 24 Cedar Creek Dr
- 20 Cedar Creek Dr
- 29 Cedar Creek Dr
- 18 Cedar Creek Dr
- 18 (Lot 3) Cedar Creek Dr
- 30 Cedar Creek Dr
- 9 Merigold Cir
- 23 Cedar Creek Dr
- 35 Cedar Creek Dr
- 36 Cedar Creek Dr
- 12 Cedar Creek Dr
- 12 Cedar Creek Dr
- 561 Lindsey St
- 15 Merigold Cir
- 553 Lindsey St
- 41 Cedar Creek Dr
- 569 Lindsey St
- 42 Cedar Creek Dr
- 17 Cedar Creek Dr
- 545 Lindsey St
