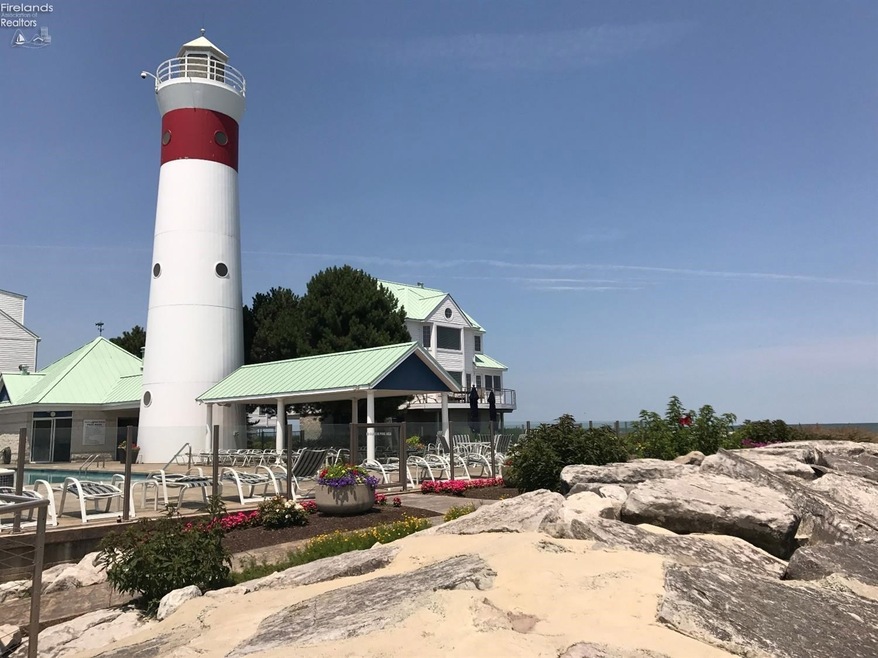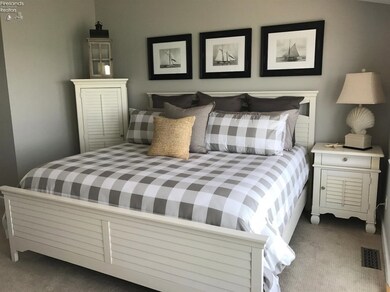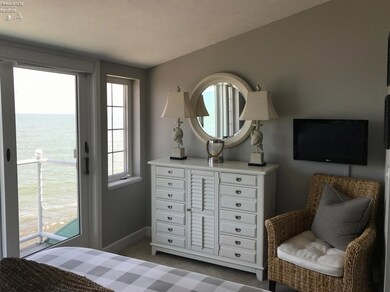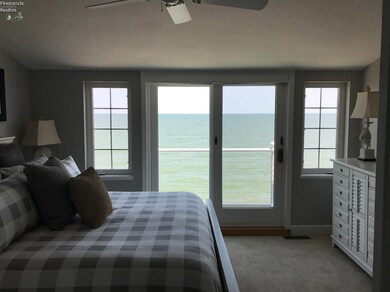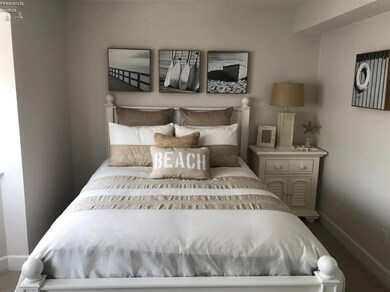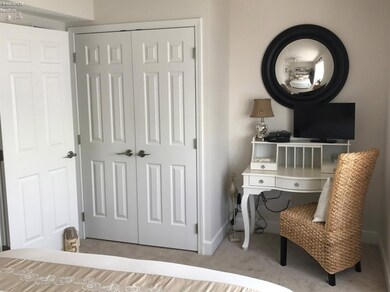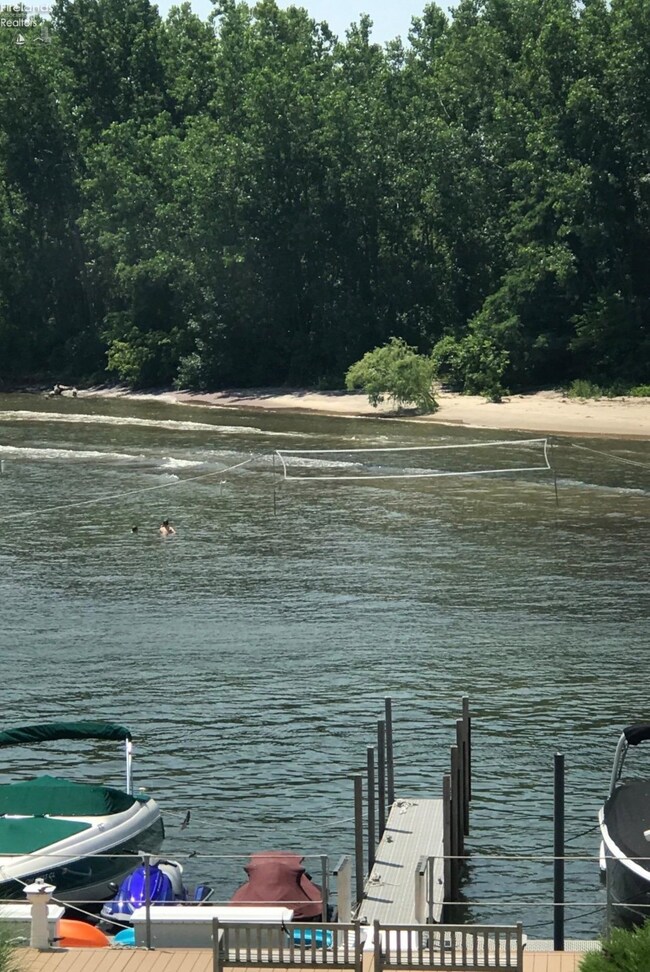
24 Cedar Point Rd Unit C Sandusky, OH 44870
Estimated Value: $589,000 - $631,000
Highlights
- Lake Front
- In Ground Pool
- Living Room
- Marina View
- 2 Car Direct Access Garage
- Home Security System
About This Home
As of August 2018This home is located at 24 Cedar Point Rd Unit C, Sandusky, OH 44870 since 12 July 2018 and is currently estimated at $604,131, approximately $408 per square foot. This property was built in 2002. 24 Cedar Point Rd Unit C is a home located in Erie County with nearby schools including Sandusky High School.
Last Agent to Sell the Property
Keller Williams Elevate License #2012002232 Listed on: 07/12/2018
Co-Listed By
Default zSystem
zSystem Default
Last Buyer's Agent
Keller Williams Elevate License #2012002232 Listed on: 07/12/2018
Property Details
Home Type
- Condominium
Est. Annual Taxes
- $4,586
Year Built
- Built in 2002
Lot Details
- Property fronts a marsh
- Lake Front
- Home fronts a seawall
- Irrigation Equipment
HOA Fees
- $324 Monthly HOA Fees
Parking
- 2 Car Direct Access Garage
- Open Parking
- Assigned Parking
Property Views
- Marina
- Lake
Home Design
- Slab Foundation
- Asphalt Roof
- Vinyl Siding
Interior Spaces
- 1,478 Sq Ft Home
- 3-Story Property
- Gas Fireplace
- Living Room
- Dining Room
- Home Security System
Kitchen
- Range
- Microwave
- Dishwasher
Bedrooms and Bathrooms
- 3 Bedrooms
- Primary bedroom located on third floor
Laundry
- Dryer
- Washer
Pool
- In Ground Pool
- In Ground Spa
Utilities
- No Cooling
- Forced Air Heating System
- Heating System Uses Natural Gas
- Cable TV Available
Listing and Financial Details
- Assessor Parcel Number 5500086.054
Community Details
Overview
- Point Retreat Subdivision
Recreation
- Community Pool
- Community Spa
Pet Policy
- Pets Allowed
Ownership History
Purchase Details
Home Financials for this Owner
Home Financials are based on the most recent Mortgage that was taken out on this home.Purchase Details
Purchase Details
Home Financials for this Owner
Home Financials are based on the most recent Mortgage that was taken out on this home.Purchase Details
Home Financials for this Owner
Home Financials are based on the most recent Mortgage that was taken out on this home.Similar Homes in Sandusky, OH
Home Values in the Area
Average Home Value in this Area
Purchase History
| Date | Buyer | Sale Price | Title Company |
|---|---|---|---|
| Duffy Julianne | $350,000 | None Available | |
| Vermes Patricia C | $320,000 | None Available | |
| Ringer Mark W | $370,000 | Village Title Agency Inc | |
| Loftus Gerard A | $370,000 | Lawyers Title |
Mortgage History
| Date | Status | Borrower | Loan Amount |
|---|---|---|---|
| Previous Owner | Ringer Mark W | $284,700 | |
| Previous Owner | Ringer Mark W | $287,000 | |
| Previous Owner | Ringer Mark W | $296,000 | |
| Previous Owner | Loftus Gerard | $37,000 | |
| Previous Owner | Loftus Gerard A | $296,000 |
Property History
| Date | Event | Price | Change | Sq Ft Price |
|---|---|---|---|---|
| 08/01/2018 08/01/18 | Sold | $350,000 | -4.1% | $237 / Sq Ft |
| 07/31/2018 07/31/18 | Pending | -- | -- | -- |
| 07/12/2018 07/12/18 | For Sale | $365,000 | +14.1% | $247 / Sq Ft |
| 07/09/2018 07/09/18 | Sold | $320,000 | -17.9% | $202 / Sq Ft |
| 06/26/2018 06/26/18 | Pending | -- | -- | -- |
| 06/16/2018 06/16/18 | For Sale | $389,900 | -- | $246 / Sq Ft |
Tax History Compared to Growth
Tax History
| Year | Tax Paid | Tax Assessment Tax Assessment Total Assessment is a certain percentage of the fair market value that is determined by local assessors to be the total taxable value of land and additions on the property. | Land | Improvement |
|---|---|---|---|---|
| 2024 | $5,636 | $143,104 | $63,889 | $79,215 |
| 2023 | $5,636 | $111,450 | $52,500 | $58,950 |
| 2022 | $5,650 | $111,457 | $52,500 | $58,957 |
| 2021 | $5,702 | $111,460 | $52,500 | $58,960 |
| 2020 | $4,795 | $86,150 | $52,500 | $33,650 |
| 2019 | $4,930 | $86,150 | $52,500 | $33,650 |
| 2018 | $4,935 | $86,150 | $52,500 | $33,650 |
| 2017 | $4,586 | $79,790 | $52,500 | $27,290 |
| 2016 | $4,584 | $79,790 | $52,500 | $27,290 |
| 2015 | $4,152 | $79,790 | $52,500 | $27,290 |
| 2014 | $3,624 | $70,060 | $42,770 | $27,290 |
| 2013 | $3,588 | $70,060 | $42,770 | $27,290 |
Agents Affiliated with this Home
-
Benjamin Ohlemacher
B
Seller's Agent in 2018
Benjamin Ohlemacher
Keller Williams Elevate
(419) 330-9870
116 Total Sales
-
Steve Lehmann

Seller's Agent in 2018
Steve Lehmann
Truth First Realty
(419) 680-6390
133 Total Sales
-
D
Seller Co-Listing Agent in 2018
Default zSystem
zSystem Default
-
N
Buyer's Agent in 2018
Non-Member Non-Member
Non-Member
Map
Source: Firelands Association of REALTORS®
MLS Number: 20183450
APN: 55-00086-054
- 139 Cedar Point Rd
- 505 Cedar Point Rd
- 731 Cedar Point Rd
- 3501 Cleveland Rd W
- 735 Cedar Point Rd
- 3616 Turfside Cir Unit B
- 720 Mariner Village
- 21 Turfside Cir
- 0 Turfside Cir
- 532 Mariner Village
- 3813 Joti Ave
- 527 Mariner Village
- 526 Mariner Village
- 3010 E Bayview Ln
- 3224 Angels Way
- 645 Mariner Village
- 3050 E Perkins Ave
- 0 Galloway Rd Unit 20243994
- 3826 Windsor Bridge Cir
- 5003 Coventry Cir
- 24 Cedar Point Rd Unit C
- 24 Cedar Point Rd
- 24 Cedar Point Rd
- 24 Cedar Point Rd
- 24 Cedar Point Rd
- 24 Cedar Point Rd Unit B
- 24 Cedar Point Rd Unit A
- 24 Cedar Point Dr Unit B
- 24 Cedar Point Dr Unit 24C
- 26 Cedar Point Rd
- 26 Cedar Point Rd
- 26 Cedar Point Rd Unit F
- 26 Cedar Point Rd Unit E
- 26 Cedar Point Rd
- 26 Cedar Point Rd
- 26 Cedar Point Dr Unit B
- 26 Cedar Point Dr Unit 26C
- 26 Cedar Point Dr Unit 26E
- 26 Cedar Point Rd Unit 26D
- 26 Cedar Point Rd Unit A
