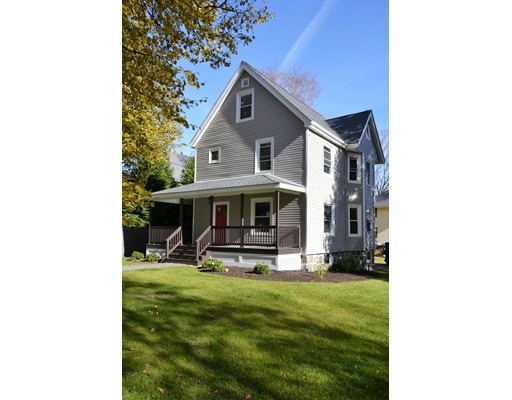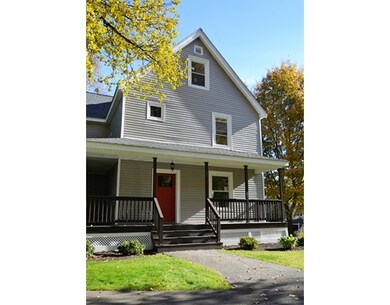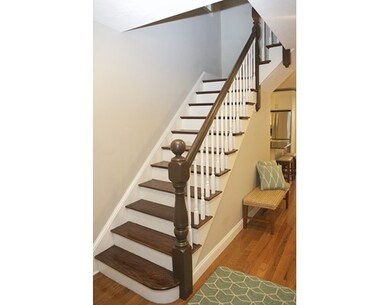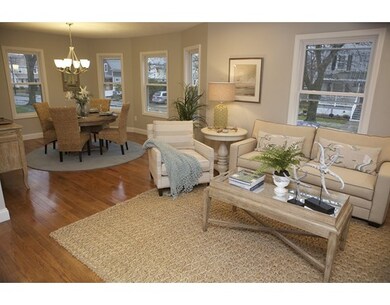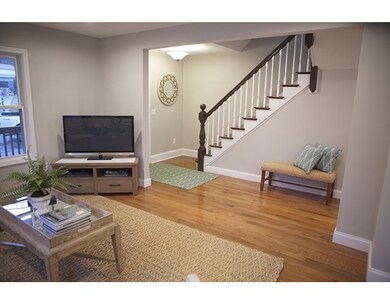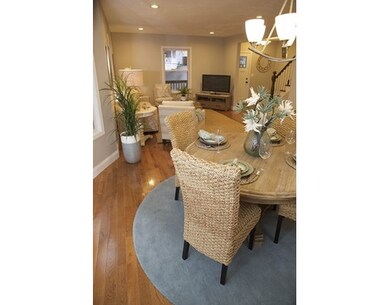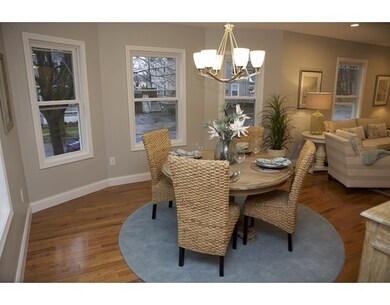
24 Cedar St Wakefield, MA 01880
West Side NeighborhoodAbout This Home
As of February 2022FULLY RENOVATED Victorian period home offering complete modern living for you! Taken down to the frame and completely remodeled from inside-out, NEW electrical, NEW plumbing, NEW Hardwood floors, NEW insulation, Central Heat and A/C, NEW insulated doors and windows, rebuilt front porch and NEW deck! First floor offers Open Concept living, Granite Kitchen with Island and Whirlpool Appliances, 1st floor laundry, half bath, and mudroom off back entry. Looking for a Master Spa Ensuite? Head up to the second floor and find your Master Bedroom with HUGE Master Bath: double vanities and tiled shower, and 2 closets! 2 more bedrooms and a full bath complete this level. A cathedral Great room and 4th bedroom finish off the 3rd level, extra space for family, kids, or guests! Just 2 blocks from the train station and 1 block from Lake Quannapowitt, a wonderful place for recreation, and a half mile to Downtown! Come see why residents love Wakefield! First showings Saturday 1-230pm.
Home Details
Home Type
Single Family
Est. Annual Taxes
$11,586
Year Built
1880
Lot Details
0
Listing Details
- Lot Description: Corner, Level
- Property Type: Single Family
- Other Agent: 1.00
- Lead Paint: Unknown
- Special Features: None
- Property Sub Type: Detached
- Year Built: 1880
Interior Features
- Appliances: Range, Dishwasher, Disposal, Microwave, Refrigerator, Refrigerator - ENERGY STAR
- Has Basement: Yes
- Primary Bathroom: Yes
- Number of Rooms: 8
- Amenities: Public Transportation, Shopping, Park, Highway Access, Public School, T-Station
- Electric: 200 Amps
- Energy: Insulated Windows, Insulated Doors, Prog. Thermostat
- Flooring: Wood, Tile
- Insulation: Full, Fiberglass - Batts
- Interior Amenities: Walk-up Attic
- Basement: Full, Walk Out
- Bedroom 2: Second Floor, 13X12
- Bedroom 3: Second Floor, 14X9
- Bedroom 4: Third Floor, 12X11
- Bathroom #1: First Floor, 7X6
- Bathroom #2: Second Floor, 8X5
- Bathroom #3: Second Floor, 12X6
- Kitchen: First Floor, 13X13
- Laundry Room: First Floor, 6X4
- Living Room: First Floor, 14X12
- Master Bedroom: Second Floor, 14X12
- Master Bedroom Description: Bathroom - 3/4, Closet - Walk-in, Flooring - Hardwood, Flooring - Stone/Ceramic Tile, Double Vanity
- Dining Room: First Floor, 13X13
- Oth1 Dimen: 15X11
- Oth1 Dscrp: Flooring - Hardwood
- Oth2 Room Name: Mud Room
- Oth2 Dimen: 6X5
- Oth2 Dscrp: Closet, Pantry
Exterior Features
- Roof: Asphalt/Fiberglass Shingles
- Construction: Frame
- Exterior: Vinyl
- Exterior Features: Porch, Deck
- Foundation: Granite
- Beach Ownership: Public
Garage/Parking
- Parking: Off-Street, Paved Driveway
- Parking Spaces: 5
Utilities
- Cooling: Central Air
- Heating: Central Heat
- Cooling Zones: 2
- Heat Zones: 2
- Hot Water: Natural Gas, Tankless
- Utility Connections: for Gas Range, for Electric Dryer, Washer Hookup
- Sewer: City/Town Sewer
- Water: City/Town Water
Schools
- Elementary School: Walton
- Middle School: Galvin
- High School: Wakefield
Lot Info
- Zoning: GR
Ownership History
Purchase Details
Similar Homes in the area
Home Values in the Area
Average Home Value in this Area
Purchase History
| Date | Type | Sale Price | Title Company |
|---|---|---|---|
| Quit Claim Deed | -- | None Available |
Mortgage History
| Date | Status | Loan Amount | Loan Type |
|---|---|---|---|
| Previous Owner | $250,000 | Credit Line Revolving | |
| Previous Owner | $490,000 | Purchase Money Mortgage | |
| Previous Owner | $489,600 | New Conventional |
Property History
| Date | Event | Price | Change | Sq Ft Price |
|---|---|---|---|---|
| 02/18/2022 02/18/22 | Sold | $957,000 | +12.7% | $447 / Sq Ft |
| 01/25/2022 01/25/22 | Pending | -- | -- | -- |
| 01/19/2022 01/19/22 | For Sale | $849,000 | +38.7% | $396 / Sq Ft |
| 01/17/2017 01/17/17 | Sold | $612,000 | +6.4% | $291 / Sq Ft |
| 12/08/2016 12/08/16 | Pending | -- | -- | -- |
| 11/17/2016 11/17/16 | For Sale | $574,998 | +79.7% | $274 / Sq Ft |
| 02/29/2016 02/29/16 | Sold | $320,000 | +6.7% | $179 / Sq Ft |
| 05/07/2015 05/07/15 | Pending | -- | -- | -- |
| 05/01/2015 05/01/15 | For Sale | $299,900 | -- | $168 / Sq Ft |
Tax History Compared to Growth
Tax History
| Year | Tax Paid | Tax Assessment Tax Assessment Total Assessment is a certain percentage of the fair market value that is determined by local assessors to be the total taxable value of land and additions on the property. | Land | Improvement |
|---|---|---|---|---|
| 2025 | $11,586 | $1,020,800 | $379,100 | $641,700 |
| 2024 | $10,583 | $940,700 | $386,200 | $554,500 |
| 2023 | $9,948 | $848,100 | $352,000 | $496,100 |
| 2022 | $9,246 | $750,500 | $311,500 | $439,000 |
| 2021 | $9,206 | $723,200 | $287,800 | $435,400 |
| 2020 | $8,555 | $669,900 | $266,600 | $403,300 |
| 2019 | $8,248 | $642,900 | $255,800 | $387,100 |
| 2018 | $3,954 | $605,400 | $241,000 | $364,400 |
| 2017 | $5,155 | $395,600 | $228,400 | $167,200 |
| 2016 | $4,960 | $367,700 | $209,100 | $158,600 |
| 2015 | $4,864 | $360,800 | $205,200 | $155,600 |
| 2014 | $4,433 | $346,900 | $197,300 | $149,600 |
Agents Affiliated with this Home
-
Nick Lento

Seller's Agent in 2022
Nick Lento
Coldwell Banker Realty - Boston
(617) 755-5804
2 in this area
113 Total Sales
-
Dave Beeching

Seller Co-Listing Agent in 2022
Dave Beeching
Advisors Living - Arlington
(617) 543-7282
1 in this area
38 Total Sales
-
Maureen Giuliano

Buyer's Agent in 2022
Maureen Giuliano
Classified Realty Group
(617) 281-4615
3 in this area
60 Total Sales
-
Justina Oliver
J
Seller's Agent in 2017
Justina Oliver
J. Barrett & Company
(781) 258-3853
15 Total Sales
-
Michael Olin

Buyer's Agent in 2017
Michael Olin
Conway - West Roxbury
(617) 504-1346
94 Total Sales
-
Vincent Paci

Seller's Agent in 2016
Vincent Paci
EWK Realty
(617) 957-3587
3 Total Sales
Map
Source: MLS Property Information Network (MLS PIN)
MLS Number: 72098077
APN: WAKE-000011-000153-000053K
- 49 Chestnut St Unit 1
- 6 Avon Ct Unit 2
- 115 Albion St Unit 4
- 2 Park Ave
- 248 Albion St Unit 211
- 13 Chestnut St
- 13 Chestnut St Unit 2
- 13 Chestnut St Unit 1
- 175 North Ave Unit 215
- 62 Foundry St Unit 216
- 62 Foundry St Unit 208
- 62 Foundry St Unit 201
- 62 Foundry St Unit 406
- 62 Foundry St Unit 312
- 62 Foundry St Unit 310
- 62 Foundry St Unit 313
- 272 Albion St Unit 1
- 69 Foundry St Unit 502
- 69 Foundry St Unit 305
- 276 Albion St Unit 1
