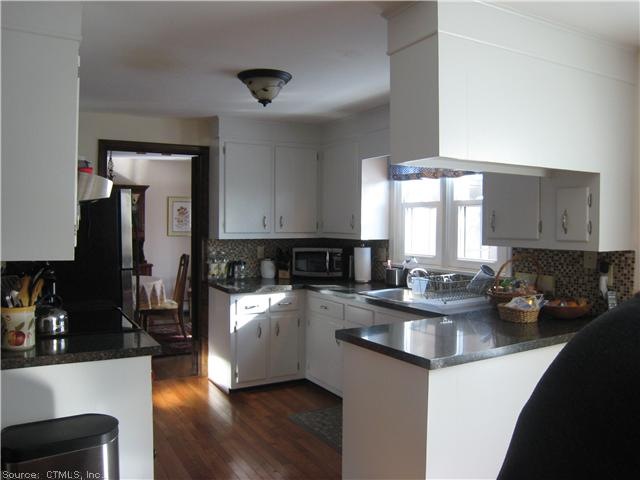
24 Centerview Dr Shelton, CT 06484
About This Home
As of July 2019This home is located at 24 Centerview Dr, Shelton, CT 06484 and is currently priced at $358,000, approximately $148 per square foot. This property was built in 1965. 24 Centerview Dr is a home located in Fairfield County with nearby schools including Mohegan Elementary School, Perry Hill School, and Shelton Intermediate School.
Last Agent to Sell the Property
William Raveis Real Estate License #RES.0754457 Listed on: 04/01/2013

Home Details
Home Type
- Single Family
Est. Annual Taxes
- $6,067
Year Built
- 1965
Parking
- Driveway
Home Design
- Wood Siding
- Stucco Exterior
Schools
- Pboe Elementary School
Additional Features
- Laundry on lower level
- Baseboard Heating
Ownership History
Purchase Details
Home Financials for this Owner
Home Financials are based on the most recent Mortgage that was taken out on this home.Purchase Details
Home Financials for this Owner
Home Financials are based on the most recent Mortgage that was taken out on this home.Similar Homes in Shelton, CT
Home Values in the Area
Average Home Value in this Area
Purchase History
| Date | Type | Sale Price | Title Company |
|---|---|---|---|
| Warranty Deed | $392,500 | -- | |
| Warranty Deed | $392,500 | -- | |
| Warranty Deed | $358,000 | -- | |
| Warranty Deed | $358,000 | -- |
Mortgage History
| Date | Status | Loan Amount | Loan Type |
|---|---|---|---|
| Open | $405,000 | Stand Alone Refi Refinance Of Original Loan | |
| Closed | $314,000 | Purchase Money Mortgage | |
| Previous Owner | $351,515 | FHA |
Property History
| Date | Event | Price | Change | Sq Ft Price |
|---|---|---|---|---|
| 07/31/2019 07/31/19 | Sold | $392,500 | -4.2% | $163 / Sq Ft |
| 06/28/2019 06/28/19 | Pending | -- | -- | -- |
| 03/25/2019 03/25/19 | For Sale | $409,900 | +14.5% | $170 / Sq Ft |
| 08/01/2013 08/01/13 | Sold | $358,000 | -4.3% | $148 / Sq Ft |
| 06/24/2013 06/24/13 | Pending | -- | -- | -- |
| 04/01/2013 04/01/13 | For Sale | $373,900 | -- | $155 / Sq Ft |
Tax History Compared to Growth
Tax History
| Year | Tax Paid | Tax Assessment Tax Assessment Total Assessment is a certain percentage of the fair market value that is determined by local assessors to be the total taxable value of land and additions on the property. | Land | Improvement |
|---|---|---|---|---|
| 2024 | $6,067 | $316,330 | $116,480 | $199,850 |
| 2023 | $5,526 | $316,330 | $116,480 | $199,850 |
| 2022 | $5,526 | $316,330 | $116,480 | $199,850 |
| 2021 | $5,502 | $249,760 | $63,420 | $186,340 |
| 2020 | $5,600 | $249,760 | $63,420 | $186,340 |
| 2019 | $5,600 | $249,760 | $63,420 | $186,340 |
| 2017 | $5,547 | $249,760 | $63,420 | $186,340 |
| 2015 | $6,073 | $272,230 | $67,760 | $204,470 |
| 2014 | $6,073 | $272,230 | $67,760 | $204,470 |
Agents Affiliated with this Home
-
Karen Berwick

Seller's Agent in 2019
Karen Berwick
Real Estate Two
(203) 209-7588
85 in this area
173 Total Sales
-
Anita Pavone

Seller Co-Listing Agent in 2019
Anita Pavone
Real Estate Two
(203) 209-7588
88 in this area
176 Total Sales
-
Juliet Savignano

Seller's Agent in 2013
Juliet Savignano
William Raveis Real Estate
(203) 339-2122
26 in this area
50 Total Sales
Map
Source: SmartMLS
MLS Number: V989148
APN: SHEL-000073-000000-000089
- 6 Steeple View Ln Unit Lot 7
- 14 Steeple View Ln
- Lot 6 House #10 Steeple View Ln
- Lot 3 House #5 Steeple View Ln
- 67 Sorghum Rd
- 65 Cloverdale Ave
- 43 Roaring Brook Ln
- 21 Maple Ln
- 56 Maple Ln
- 27 Elizabeth St
- 12 Maple Ln
- 25 Meadowbrook Dr
- 193 Stonehedge Unit 193
- 31 Elizabeth St
- 17 Blueberry Ln
- 112 Paugassett Ln Unit 112
- 24 Cedar Hill Rd
- 70 Cali Dr
- 30 Balsam Cir
- 174 Pheasant Ridge Unit 174
