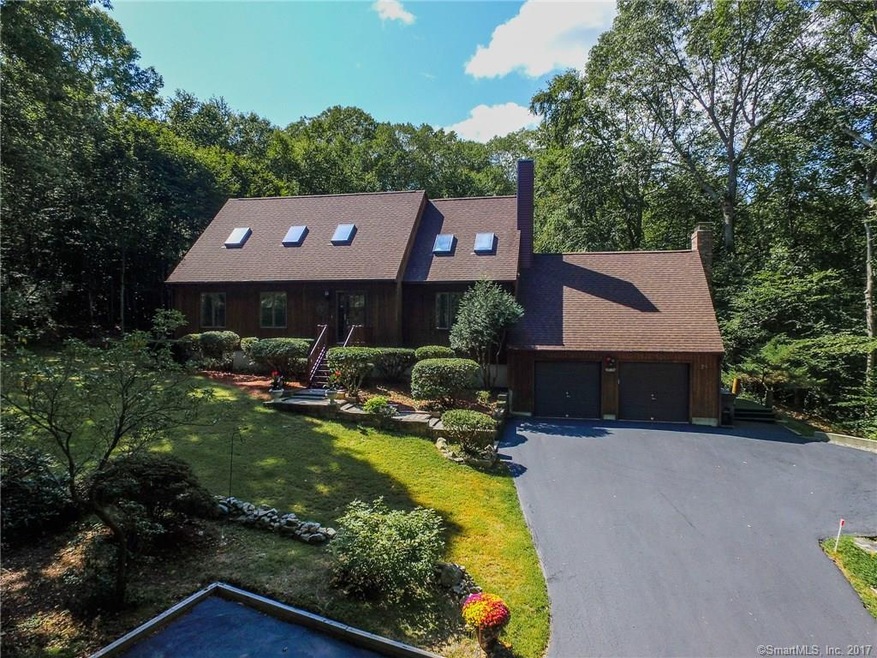
24 Chris Dr Uncasville, CT 06382
Montville NeighborhoodEstimated Value: $426,000 - $490,000
Highlights
- In Ground Pool
- Cape Cod Architecture
- Deck
- 1.02 Acre Lot
- ENERGY STAR Certified Homes
- Property is near public transit
About This Home
As of April 2018Location, location, location. Close and convenient to highway, shopping, schools, golf course, and park. This 4 bdrm contemporary cape offers a large first floor family room with gas fireplace, granite kitchen with newer appliances, dining room with hardwood, and a first floor bedroom. Plenty of closets and storage with full basement, brand new furnace, and the roof is only 10 yrs old. Step out onto your large deck and take a swim in your salt water in-ground pool. The 2 car attached garage is oversized. Hot tub and generator will convey. Just move in and enjoy your new home!
MORE PHOTOS COMING!
Last Agent to Sell the Property
RE/MAX Legends License #RES.0751926 Listed on: 09/02/2017

Home Details
Home Type
- Single Family
Est. Annual Taxes
- $6,223
Year Built
- Built in 1985
Lot Details
- 1.02 Acre Lot
- Level Lot
- Partially Wooded Lot
- Property is zoned R40
Home Design
- Cape Cod Architecture
- Contemporary Architecture
- Concrete Foundation
- Frame Construction
- Asphalt Shingled Roof
- Wood Siding
- Radon Mitigation System
Interior Spaces
- 2,765 Sq Ft Home
- Self Contained Fireplace Unit Or Insert
- Thermal Windows
- Attic or Crawl Hatchway Insulated
- Home Security System
Kitchen
- Oven or Range
- Microwave
- Dishwasher
Bedrooms and Bathrooms
- 4 Bedrooms
- 2 Full Bathrooms
Laundry
- Dryer
- Washer
Unfinished Basement
- Basement Fills Entire Space Under The House
- Laundry in Basement
- Crawl Space
Parking
- 2 Car Attached Garage
- Parking Deck
- Automatic Garage Door Opener
- Driveway
Pool
- In Ground Pool
- Saltwater Pool
- Spa
Location
- Property is near public transit
- Property is near shops
- Property is near a bus stop
- Property is near a golf course
Schools
- Mohegan Elementary School
- Montville High School
Utilities
- Cooling System Mounted In Outer Wall Opening
- Baseboard Heating
- Heating System Uses Oil
- Heating System Uses Oil Above Ground
- Programmable Thermostat
- Underground Utilities
- Power Generator
- Electric Water Heater
Additional Features
- ENERGY STAR Certified Homes
- Deck
Community Details
Recreation
- Park
Additional Features
- No Home Owners Association
- Public Transportation
Ownership History
Purchase Details
Home Financials for this Owner
Home Financials are based on the most recent Mortgage that was taken out on this home.Purchase Details
Similar Homes in the area
Home Values in the Area
Average Home Value in this Area
Purchase History
| Date | Buyer | Sale Price | Title Company |
|---|---|---|---|
| Stofega 2Nd Richard E | -- | -- | |
| Stofega 2Nd Richard E | -- | -- | |
| Labasi Augustave | $359,900 | -- | |
| Labasi Augustave | $359,900 | -- |
Mortgage History
| Date | Status | Borrower | Loan Amount |
|---|---|---|---|
| Open | Stofega 2Nd Richard E | $300,505 | |
| Closed | Stofega 2Nd Richard E | $300,505 | |
| Previous Owner | Labasi Augustave | $212,400 | |
| Previous Owner | Labasi Augustave | $33,000 |
Property History
| Date | Event | Price | Change | Sq Ft Price |
|---|---|---|---|---|
| 04/27/2018 04/27/18 | Sold | $297,500 | -5.6% | $108 / Sq Ft |
| 03/13/2018 03/13/18 | Pending | -- | -- | -- |
| 09/02/2017 09/02/17 | For Sale | $315,000 | -- | $114 / Sq Ft |
Tax History Compared to Growth
Tax History
| Year | Tax Paid | Tax Assessment Tax Assessment Total Assessment is a certain percentage of the fair market value that is determined by local assessors to be the total taxable value of land and additions on the property. | Land | Improvement |
|---|---|---|---|---|
| 2024 | $6,168 | $222,110 | $35,140 | $186,970 |
| 2023 | $6,168 | $222,110 | $35,140 | $186,970 |
| 2022 | $5,933 | $222,110 | $35,140 | $186,970 |
| 2021 | $6,233 | $196,300 | $41,060 | $155,240 |
| 2020 | $6,356 | $196,300 | $41,060 | $155,240 |
| 2019 | $6,382 | $196,300 | $41,060 | $155,240 |
| 2018 | $6,229 | $196,300 | $41,060 | $155,240 |
| 2017 | $6,223 | $196,300 | $41,060 | $155,240 |
| 2016 | $6,202 | $202,610 | $48,210 | $154,400 |
| 2015 | $6,202 | $202,610 | $48,210 | $154,400 |
| 2014 | $5,951 | $202,610 | $48,210 | $154,400 |
Agents Affiliated with this Home
-
Susan Barnhouser

Seller's Agent in 2018
Susan Barnhouser
RE/MAX
(860) 908-5905
35 in this area
264 Total Sales
Map
Source: SmartMLS
MLS Number: 170011859
APN: MONT-000055-000074
- 100 Leffingwell Rd
- 158 Fitch Hill Rd
- 271 Leffingwell Rd Unit LOT 12
- 306 Salem Turnpike Unit 15
- 134 Gallivan Ln
- 87 Gallivan Ln
- 108 Gallivan Ln
- 0 Pollys Ln
- 22 Great Plain Rd
- 0 Bob Tail St Unit 24094503
- 16 Porach Rd
- 346 Salem Turnpike
- 220 Old Salem Rd
- 11 County Fair Rd
- 1124 Old Pond Ln Unit 1124
- 58 Henry St Unit 58
- 313 Old Pond Ln
- 712 Old Pond Ln
- 0 Old Salem Rd Unit N10056613
- 24 Fort Shantok Rd
