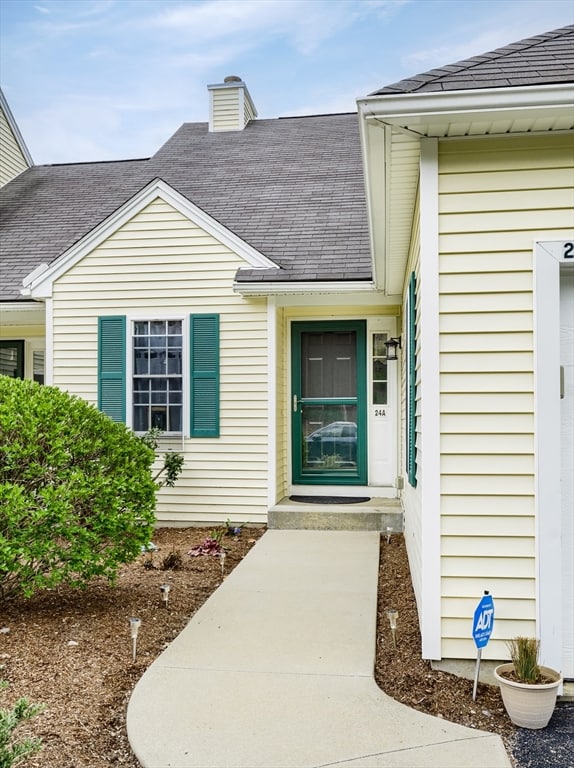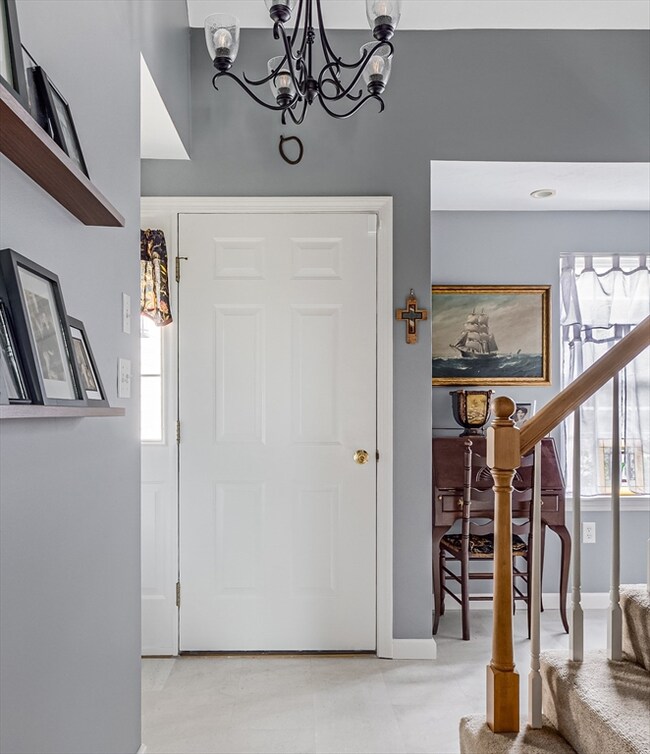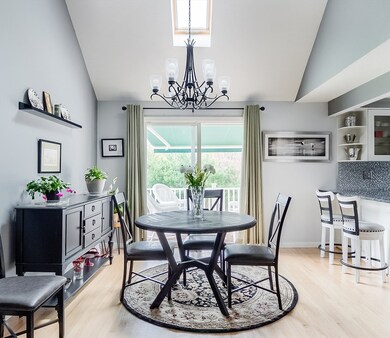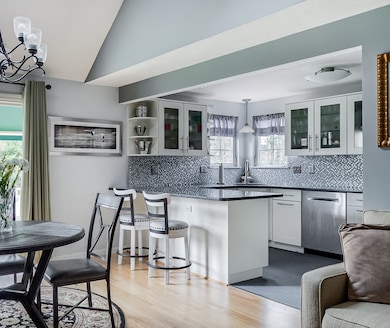
24 Coldspring Dr Unit A Sutton, MA 01590
Highlights
- Open Floorplan
- Deck
- Wood Flooring
- Sutton High School Rated A-
- Vaulted Ceiling
- Main Floor Primary Bedroom
About This Home
As of July 2024STUNNING End-Unit Townhouse with first floor main bedroom & bathroom in sought after Sutton "Woodburyville Heights". Open concept with gleaming hardwood flooring throughout main level. Prestigious kitchen features custom granite countertops, soft close cabinets and stainless appliances including induction stove. Vaulted ceilings with gas fireplace and skylight. Many luxurious and ease of life amenities fill this pristine home, including automatic retractable deck awning, large slider to back deck from main bedroom, central vacuum, coat closet in entry hall, and shower with tub safety cutout (American Standard). Finished basement with exterior access has its own mini kitchen, office, and storage area, can be used as additional living space, home gym, or large family room. Recent upgrades include: New heating system, New thermostat and New water heater. Home needs absolutely nothing, book a showing today!
Last Agent to Sell the Property
David Geraway
Properties Central Realty
Townhouse Details
Home Type
- Townhome
Est. Annual Taxes
- $5,666
Year Built
- Built in 1999
HOA Fees
- $500 Monthly HOA Fees
Parking
- 2 Car Garage
Interior Spaces
- 2,200 Sq Ft Home
- 3-Story Property
- Open Floorplan
- Central Vacuum
- Vaulted Ceiling
- Recessed Lighting
- Sliding Doors
- Living Room with Fireplace
- Basement
- Exterior Basement Entry
- Home Security System
Kitchen
- Range
- Dishwasher
- Stainless Steel Appliances
- Solid Surface Countertops
- Disposal
Flooring
- Wood
- Wall to Wall Carpet
- Ceramic Tile
Bedrooms and Bathrooms
- 2 Bedrooms
- Primary Bedroom on Main
- Walk-In Closet
- 3 Full Bathrooms
- Bathtub with Shower
- Separate Shower
Laundry
- Laundry on main level
- Washer and Electric Dryer Hookup
Outdoor Features
- Deck
Utilities
- Forced Air Heating and Cooling System
- 2 Cooling Zones
- 2 Heating Zones
- Heating System Uses Natural Gas
Community Details
- Association fees include insurance, maintenance structure, road maintenance, ground maintenance, snow removal, reserve funds
- 80 Units
Listing and Financial Details
- Assessor Parcel Number M:0011 P:2024A,3795389
Map
Home Values in the Area
Average Home Value in this Area
Property History
| Date | Event | Price | Change | Sq Ft Price |
|---|---|---|---|---|
| 07/31/2024 07/31/24 | Sold | $515,000 | +1.0% | $234 / Sq Ft |
| 06/07/2024 06/07/24 | Pending | -- | -- | -- |
| 05/27/2024 05/27/24 | Price Changed | $510,000 | -3.8% | $232 / Sq Ft |
| 05/10/2024 05/10/24 | For Sale | $529,921 | 0.0% | $241 / Sq Ft |
| 05/05/2024 05/05/24 | Pending | -- | -- | -- |
| 04/30/2024 04/30/24 | For Sale | $529,921 | +6.0% | $241 / Sq Ft |
| 03/22/2022 03/22/22 | Sold | $500,000 | +12.2% | $227 / Sq Ft |
| 02/15/2022 02/15/22 | Pending | -- | -- | -- |
| 02/09/2022 02/09/22 | For Sale | $445,500 | +10.0% | $202 / Sq Ft |
| 06/15/2021 06/15/21 | Sold | $405,000 | +3.9% | $184 / Sq Ft |
| 04/15/2021 04/15/21 | Pending | -- | -- | -- |
| 04/07/2021 04/07/21 | For Sale | $389,900 | +62.5% | $177 / Sq Ft |
| 05/02/2014 05/02/14 | Sold | $240,000 | 0.0% | $168 / Sq Ft |
| 04/05/2014 04/05/14 | Off Market | $240,000 | -- | -- |
| 03/21/2014 03/21/14 | Price Changed | $254,900 | -1.6% | $179 / Sq Ft |
| 01/12/2014 01/12/14 | For Sale | $259,000 | -- | $182 / Sq Ft |
Tax History
| Year | Tax Paid | Tax Assessment Tax Assessment Total Assessment is a certain percentage of the fair market value that is determined by local assessors to be the total taxable value of land and additions on the property. | Land | Improvement |
|---|---|---|---|---|
| 2025 | $5,477 | $439,600 | $0 | $439,600 |
| 2024 | $5,666 | $439,600 | $0 | $439,600 |
| 2023 | $5,091 | $361,600 | $0 | $361,600 |
| 2022 | $4,980 | $320,900 | $0 | $320,900 |
| 2021 | $4,685 | $286,900 | $0 | $286,900 |
| 2020 | $4,560 | $278,900 | $0 | $278,900 |
| 2019 | $4,730 | $278,900 | $0 | $278,900 |
| 2018 | $4,637 | $272,600 | $0 | $272,600 |
| 2017 | $4,081 | $240,600 | $0 | $240,600 |
| 2016 | $4,070 | $237,300 | $0 | $237,300 |
| 2015 | $4,058 | $237,300 | $0 | $237,300 |
| 2014 | $3,952 | $226,600 | $0 | $226,600 |
Mortgage History
| Date | Status | Loan Amount | Loan Type |
|---|---|---|---|
| Previous Owner | $250,000 | Purchase Money Mortgage | |
| Previous Owner | $240,000 | Purchase Money Mortgage | |
| Previous Owner | $200,000 | No Value Available |
Deed History
| Date | Type | Sale Price | Title Company |
|---|---|---|---|
| Condominium Deed | $515,000 | None Available | |
| Condominium Deed | $515,000 | None Available | |
| Condominium Deed | -- | None Available | |
| Condominium Deed | -- | None Available | |
| Quit Claim Deed | -- | -- | |
| Quit Claim Deed | -- | -- | |
| Deed | $164,639 | -- | |
| Deed | $164,639 | -- |
Similar Home in the area
Source: MLS Property Information Network (MLS PIN)
MLS Number: 73230622
APN: SUTT-000011-000000-000020-000024A
- 37 Buttonwood Ave
- 229 Worcester-Providence Turnpike
- 12 Viola Terrace
- 16 Marble Rd
- 14 Boston Rd
- 51 Highland View Dr
- 55 Dodge Rd
- 9 Stockwell Farm Way
- 82 Central Turnpike
- 14 Smith Rd
- 163 Main St
- 242 Boston Rd
- 12 Peach Tree Dr
- 5 Southfield Ct
- 57 Partridge Hill Rd
- 168 Burbank Rd
- 5R Leland Hill Rd
- 191 Hartness Rd
- 42 Fisherville Terrace
- 5 Mogren Dr






